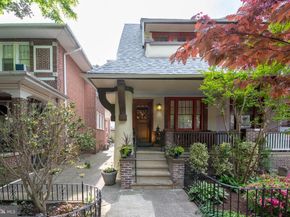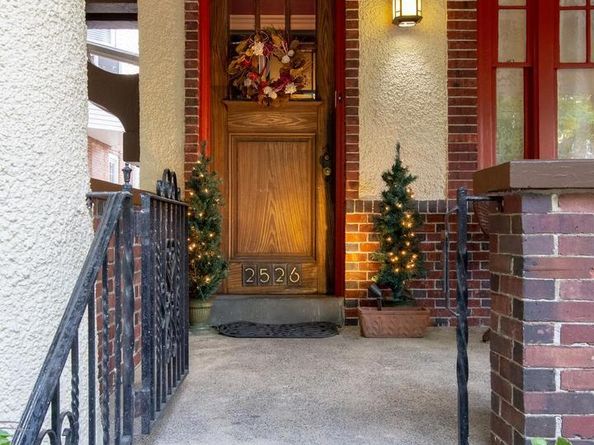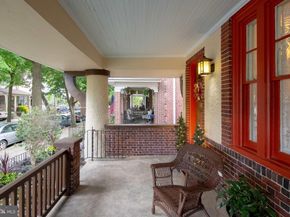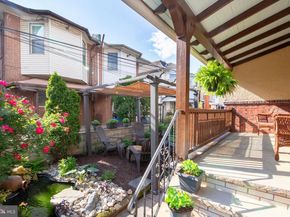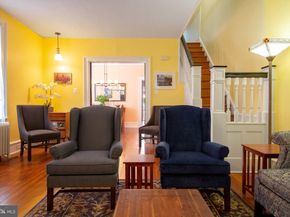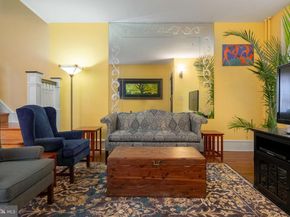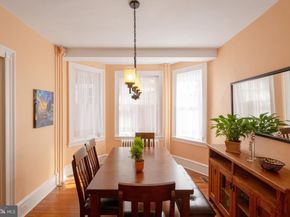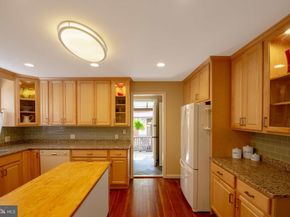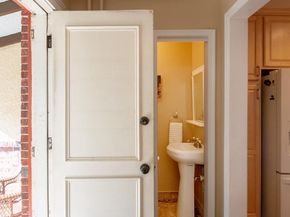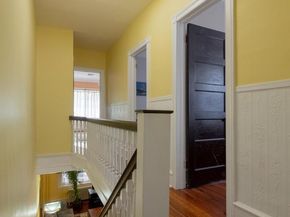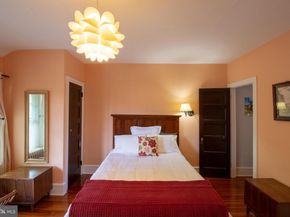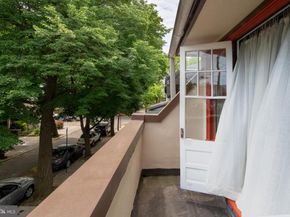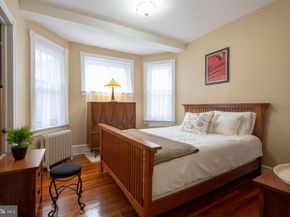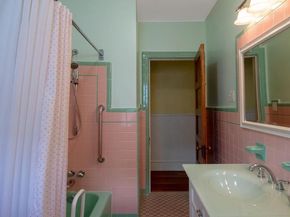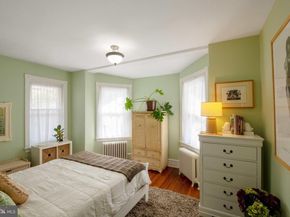Enjoy quality design, comfort, and amenities in a fully renovated classic American home located in Girard Estate, a historically certified district of Arts and Crafts homes. This home has had major upgrades in recent years, including all new electrical wiring, a zoned central a/c system with all new duct work, an upgraded heating system, a remodeled bathroom with new plumbing, and more. Yet with all these changes, the owner made sure to maintain the home's original, historic charm. Located in a lovely, tree-lined, and beautifully landscaped neighborhood, it feels like an oasis from city living, yet it's only 2 miles from Rittenhouse Square. Step off the street past a well-considered privacy planting bed and step up onto a wide porch perfect for coffee in the morning or evening conversations. Enter the home through the original foyer, featuring wainscotting on the walls and an original light fixture, into a spacious living area highlighted by large windows on the east and south exposures. You will immediately notice the beautiful original pine floors, quarter-turn staircase, a large pre-1950 etched glass mirror, original moldings, and original radiators providing hot water radiant heat. Beyond the living area is a large dining room, providing ample space for meals with family and friends. It features a lovely bay window and an Arts and Crafts style chandelier. Off the dining room is a spacious kitchen offering plenty of quality wood cabinets, with a free-standing island included in the sale. Just beyond the kitchen is a well-placed laundry room flanked by a well-placed 1/2 bath. The rear door opens to another oasis featuring a private, covered porch, beautiful landscaping, an understated fountain, and a trellised seating area. The basement is unfinished but dry for storage, and has good ceiling height for those who want to add more finished space. The second floor has four well-proportioned bedrooms. The large front bedroom features a balcony overlooking the lovely tree-lined street. A second large room is located in the rear of the home. The two smaller bedrooms offer plenty of space for an office, kids, or guests. There are numerous closets throughout. A pull-down staircase in the hall ceiling gives easy access to the central cooling system for changing filters and maintenance. The bathroom is right out of a Wes Anderson set, featuring original 1950s tiles in classic colors: pistachio and pink. Great care was taken when updating the plumbing by working from the dining room below, so as not to impact the pristine tile. The attention to detail given to this property, both inside and out, is too extensive to list here. First, come experience this exceptional home for yourself. Then, request a copy of the Sellers Disclosure to learn about all the quality renovation, care, and fastidious maintenance that has gone into this home during the current owner's stewardship. Homes for sale don't come up often in Girard Estates, and one that bridges the old and the new so beautifully is even rarer. This is one you won't want to miss.












