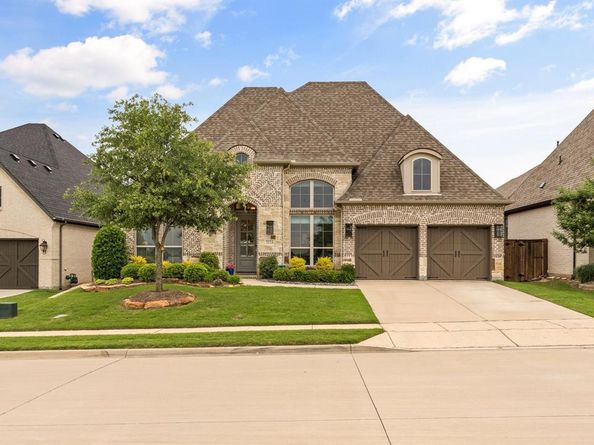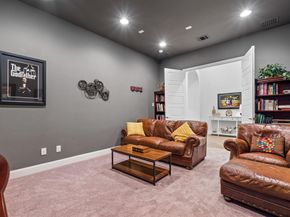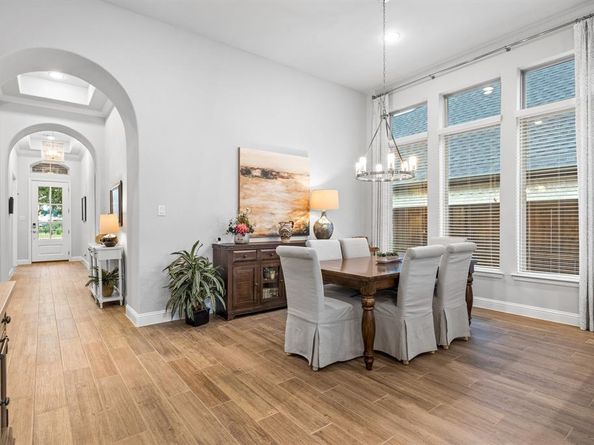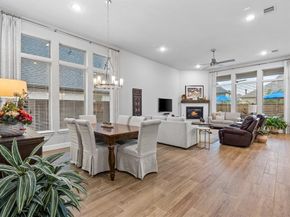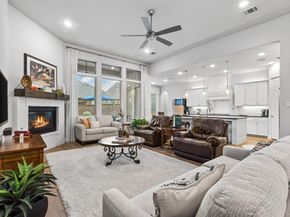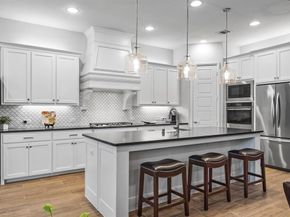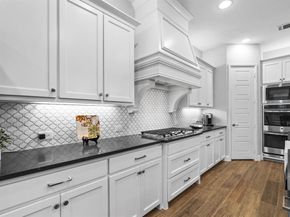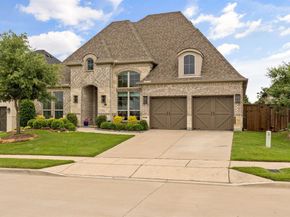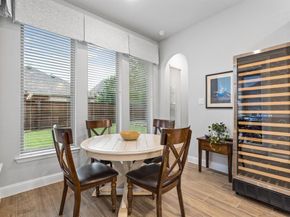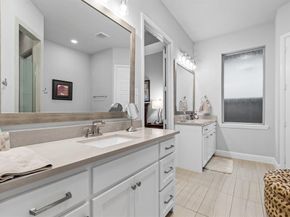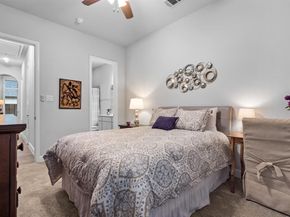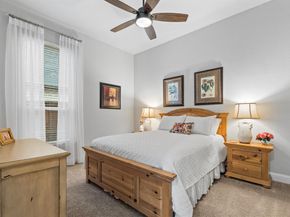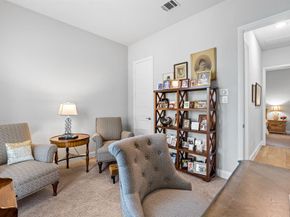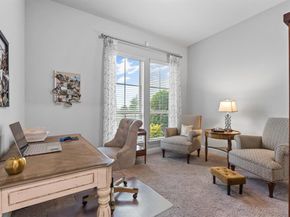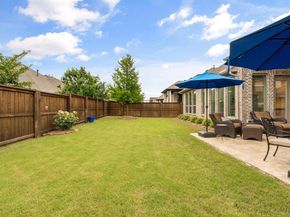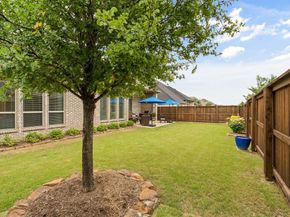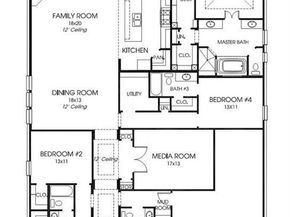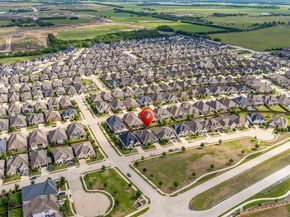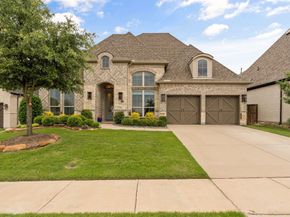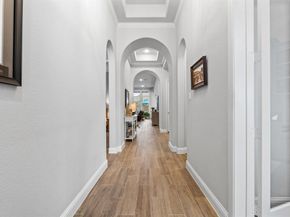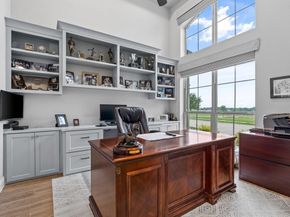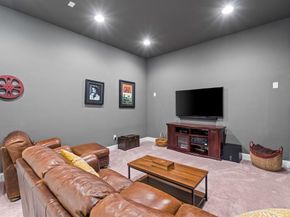Ideally positioned in the prestigious Mustang Lakes community of Celina, serviced by Prosper ISD, this better-than-new Britton home sits on a private 60+ ft-wide homesite, directly across from serene green space with picturesque pond views—truly a rare find. Boasting over 3,000 sq ft of thoughtfully curated living space all on one level, this stunning home features 4 generously sized bedrooms, an executive office with built-ins tucked behind french doors, dedicated media room, and a seamlessly connected living room, dining area, and kitchen—perfect for intimate family moments and large-scale entertaining. Stunning architectural details and designer finishes captivate at every turn, from soaring 12 ft ceilings and extensive millwork to graceful arches and walls of windows that blur the line between indoors and outdoors, filling the home with natural light. The strikingly beautiful gourmet kitchen is equipped with everything a culinary expert could desire, including a gas cooktop, double ovens, farmhouse sink, ample counter and cabinet space, and the heart of the home—a spacious center island. The primary suite, complete with tray ceiling, offers a lavish bath with separate vanities, soaking tub, walk-in shower, and two walk-in closets, creating the ultimate sanctuary to unwind at the end of the day. Don’t miss the roomy 3-car tandem garage with plenty of space for all your vehicles, gear, and toys—plus a mudroom for everyday functionality. You’ll love spending time on your large covered patio with retractable screens, enjoying the privacy of your backyard, conveniently located on the northern side of the home, where you can soak in the sunlight without the harsh western exposure. Residents have access to the finest resort-style amenities, including a clubhouse with a full-size gym, pools, cabanas, sports courts, playgrounds, miles of scenic trails, and year-round activities for all ages. Plus, front yard maintenance is included in your HOA fees for added convenience.












