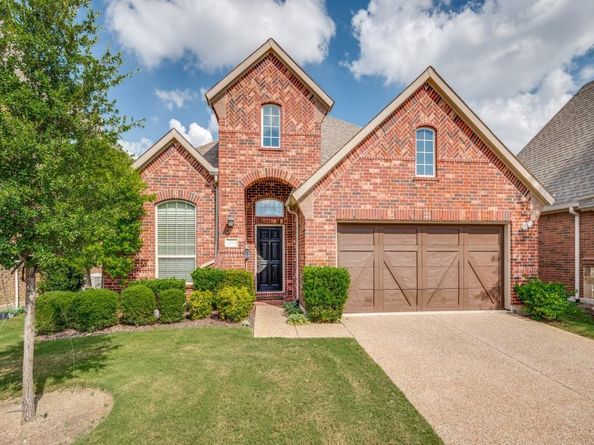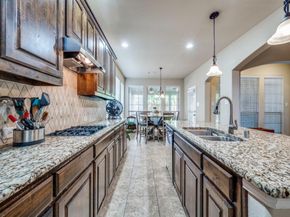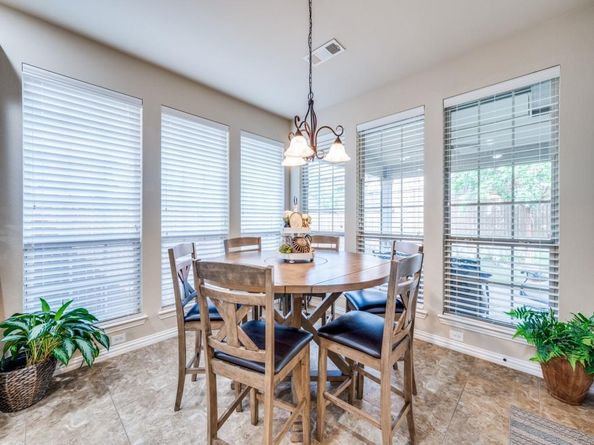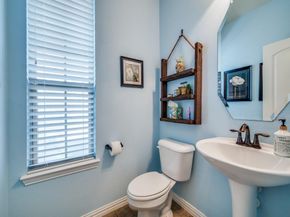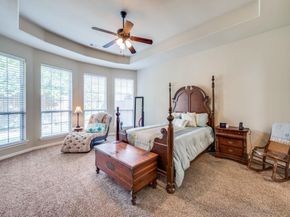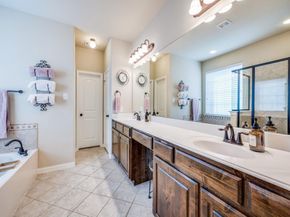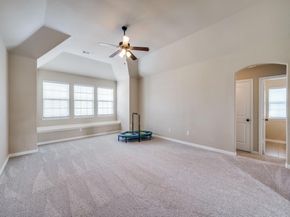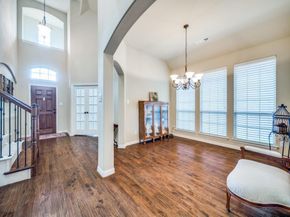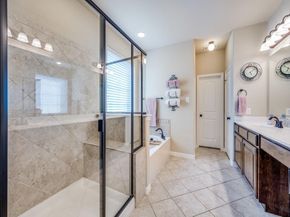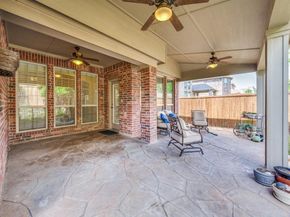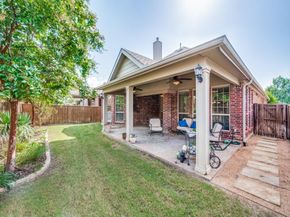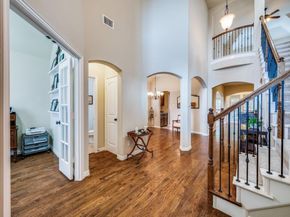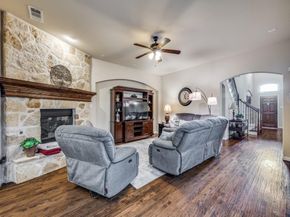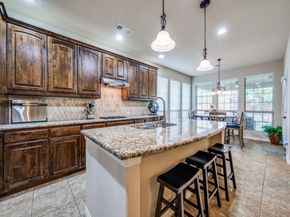Well maintained home in Castle Hills community which features resort-style amenities including multiple pools, playgrounds, golf course, scenic running trails, clubhouse and minutes from Legacy West, Grandscape and premier shopping, dining and entertainment options. This American Legend home has more than 3000 square feet, separate study with French doors, hand scraped wood floors, formal dining, half bath, spacious open kitchen with granite counters, tons of cabinet and counter space, huge island, double stainless steel oven, knotty alder cabinets, pendant lighting, new microwave, gas cook top vents out, recessed lighting, walk in pantry, open living area with floor to ceiling stone gas log fireplace, downstairs primary bedroom with trey ceiling and bay window, sitting area, large ensuite bath with a large separate shower with seat, garden tub, huge walk in closet and separate linen closet. Upstairs enjoy a large game room, walk out attic, 2 spacious secondary bedrooms and a full bath. The backyard entertaining space has a huge custom extended covered patterned concrete patio and gas stub. Other features include new carpet, keyless garage door pad, sprinkler system, built in garage cabinets, tandem garage, large utility room with cabinets and counter space, tons of storage, butler’s pantry and much more












