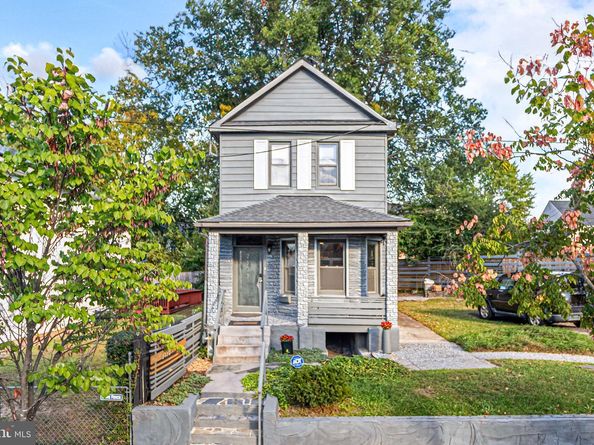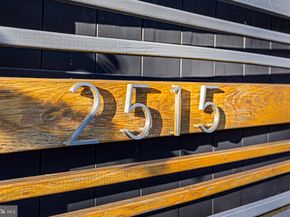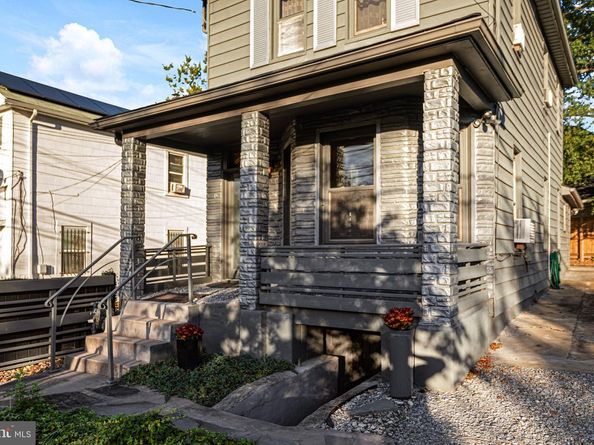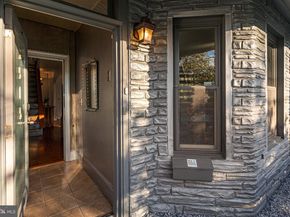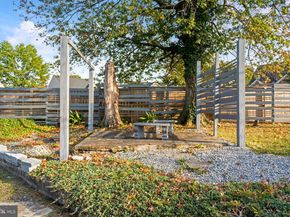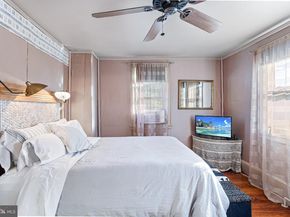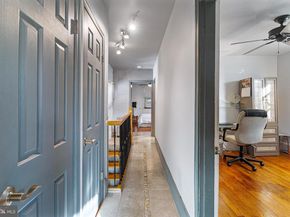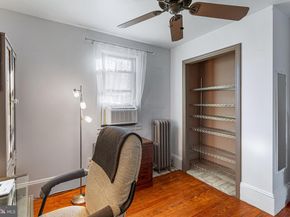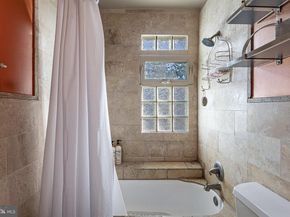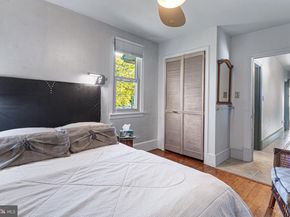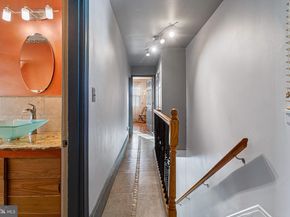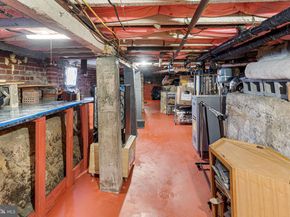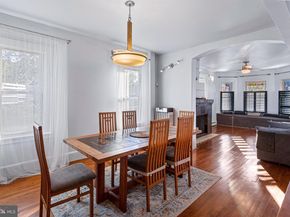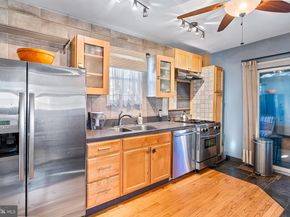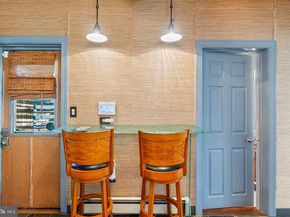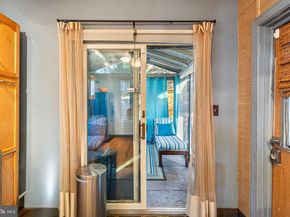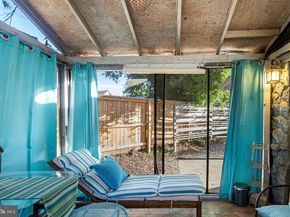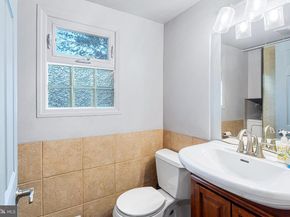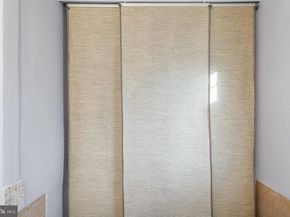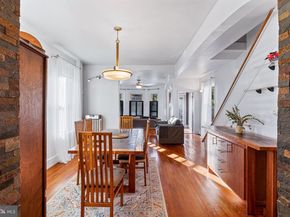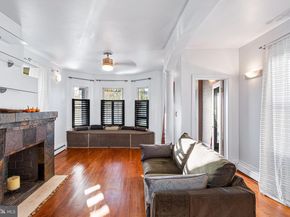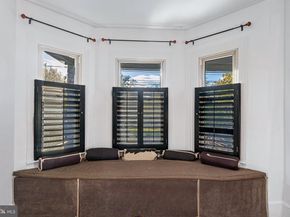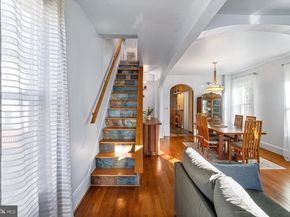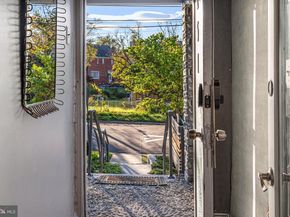Gabled-Roof Victorian with Solar Panels, Extended Lot, and Off-Street Parking
Experience the best of historic charm and modern efficiency in this beautifully maintained Gabled-Roof Victorian, built circa 1912 and thoughtfully updated for 21st-Century living. This 3-bedroom, 1.5-bath home combines classic architecture, hardwood flooring, and energy-smart improvements that deliver lasting comfort and lower costs.
The home features a new roof and solar panel system (installed 2024), along with a new high-efficiency furnace (2025)—ensuring reliability and dramatically reduced utility expenses. The rooftop solar system has reduced the home’s average electric costs to just $3.15 per month during peak summer months (May–July 2025), and only $40.33 in November 2025, showcasing exceptional performance and savings potential.
Step inside to find hardwood floors throughout, a comfortable and open main level with a half bath on the first floor, ideal for guests or flexible living arrangements. The kitchen opens to an enclosed solarium/patio, perfect for morning coffee, plants, or year-round enjoyment.
Upstairs, two spacious bedrooms and a full bathroom continue the home’s warm and functional layout. The unfinished basement is set up as a workshop and generous storage area, providing practical utility with potential for creative use.
Outside, the extended lot offers ample space for entertaining, gardening, or future expansion, plus off-street parking for added convenience.
Located in Langdon/Woodridge, the home sits minutes from Langdon Park, Rhode Island Avenue’s growing retail corridor, and Brookland Metro—providing easy access to downtown DC and beyond.
This home is a rare blend of historic architecture, modern sustainability, and everyday functionality—ideal for buyers who value both charm and efficiency.
Property Highlights
Gabled-Roof Victorian, built circa 1912
3 Bedrooms / 1.5 Bathrooms
Hardwood floors throughout
Bedroom and half bath on main level
Roof replaced (2024) and new furnace (2025)
Solar panels installed 2024
Electric bills as low as $3.15 (May–July 2025); $40.33 (Nov 2025)
Enclosed solarium/patio off kitchen for year-round use
Extended lot with spacious yard and off-street parking
Unfinished basement configured as workshop and storage
Prime Langdon/Woodridge location near Brookland Metro, Langdon Park, and Rhode Island Ave retail
Historic Context
Built during the Rhode Island Avenue streetcar expansion era (1908–1912), this home reflects the architectural transition between ornate Victorian design and early 20th-century simplicity. The gabled roofline and tall window proportions capture that period’s signature style—solid, light-filled, and designed for enduring quality.
With over a century of presence in Northeast DC, 2515 17th Street NE embodies the character and resilience of the city’s early residential development—now thoughtfully upgraded for the next 100 years of ownership.












