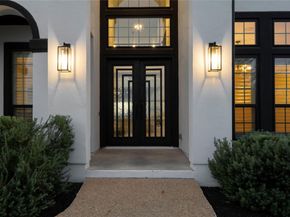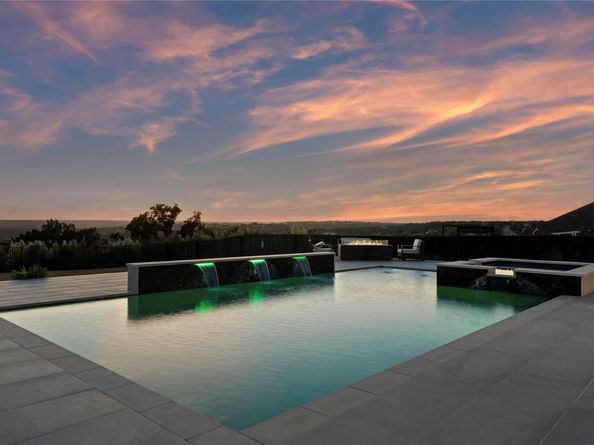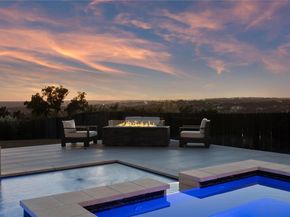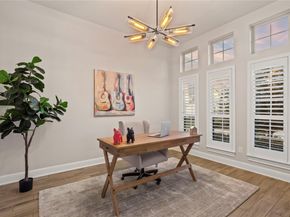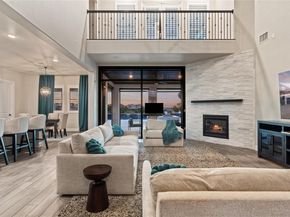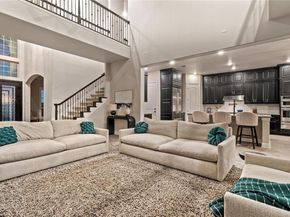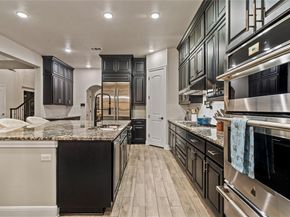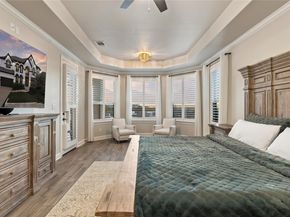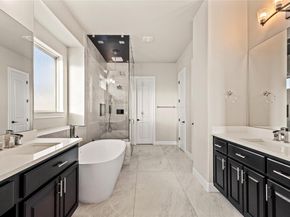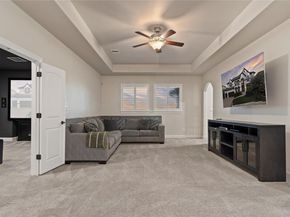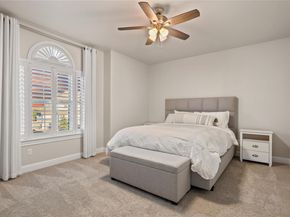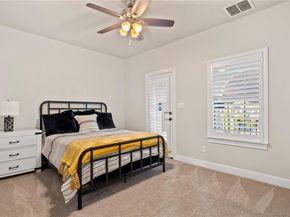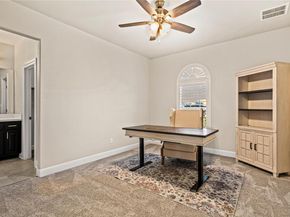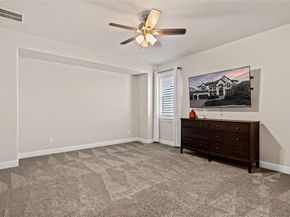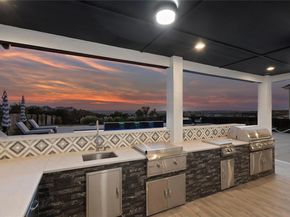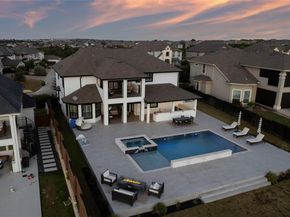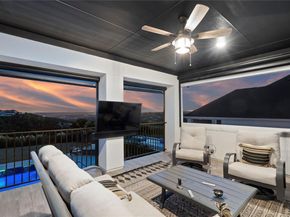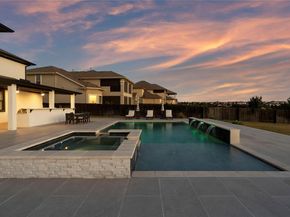Hill Country Luxury Meets Modern Living in Crystal Falls.
Welcome to 2513 Long Lasso Pass, a beautifully reimagined home nestled in the prestigious Crystal Falls community of Leander, Texas. This expansive 5-bedroom, 4.5-bathroom estate sits on nearly half an acre and offers the perfect blend of modern elegance, thoughtful upgrades, and breathtaking Hill Country views.
Step through custom Cantera iron doors into a light-filled interior with soaring ceilings and an open floor plan built for effortless living and entertaining. The chef’s kitchen is a standout, featuring granite countertops, JennAir appliances, built-in refrigerator, a large double island, and custom cabinetry that extends to the ceiling.
The main-level primary suite with a sitting area is a serene retreat with a spa-like en-suite bath that includes a steam shower, soaking tub, dual vanities, and two walk-in custom closets. Upstairs, you’ll find 4 spacious bedrooms, a media room, game room, and an expansive covered balcony—offering an inviting space for family and friends.
Outside, the resort-style backyard is built for year-round enjoyment. The custom outdoor kitchen features multiple cooking surfaces, a sink, and refrigerator—all overlooking the heated pool, spa and the most incredible hill country views. The expansive covered patio and private yard make the perfect backdrop for relaxing Texas evenings.
A rare 4-car garage provides ample space for vehicles, gear, or your weekend toys. Located within the award-winning Leander ISD and just minutes from top-rated schools, shopping, and dining, this home offers the best of both worlds—quiet suburban living with convenient access to Austin.
Residents of Crystal Falls enjoy an array of amenities including multiple resort-style pools, parks, a catch-and-release fishing pond, playgrounds, tennis courts, and scenic hiking trails.












