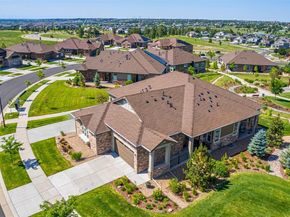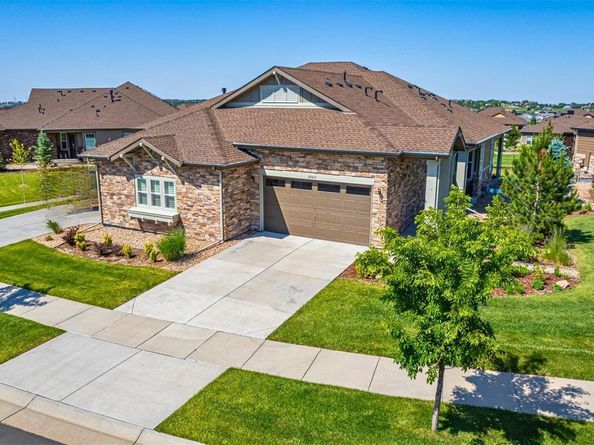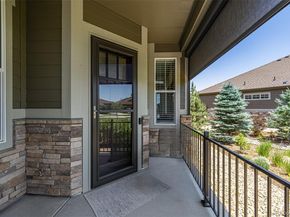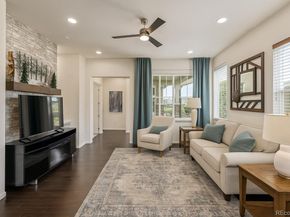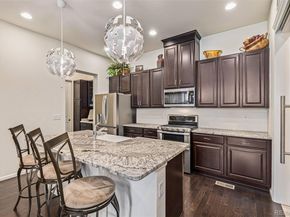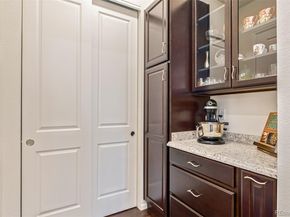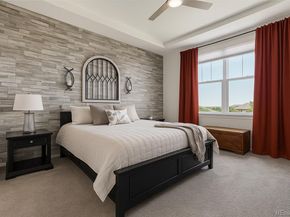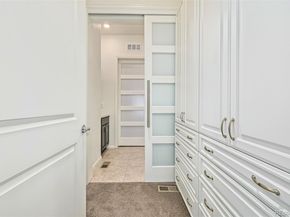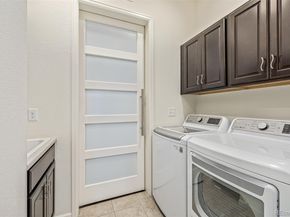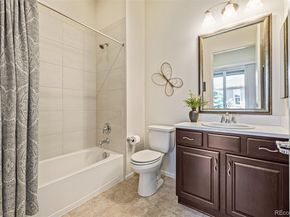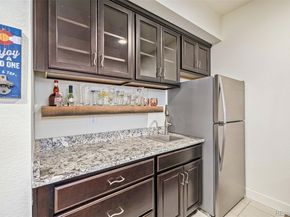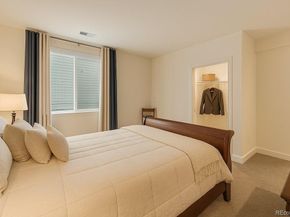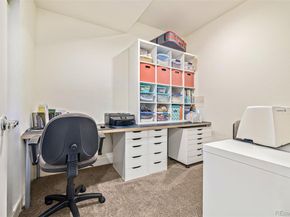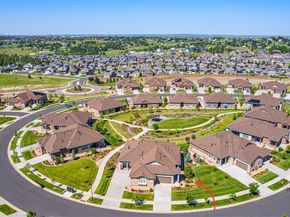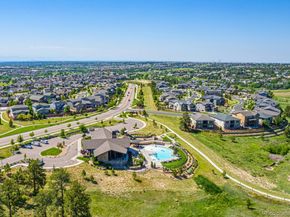Holiday Year-End Promotion: $25,000 Seller Concession for contracts accepted by 12/31!
Discover effortless living, refined comfort, and quiet sophistication in this beautifully appointed ranch-style home in the sought-after Whispering Pines Patio Villas. This intimate 80-home enclave sits at the northern edge of Colorado’s iconic Black Forest. Built by CalAtlantic Homes, the residence blends elegant design with practical luxury for buyers seeking true main-level living without compromise.
A gently sloped walkway leads to a zero-step entry and a light-filled interior with 10-foot ceilings, 8-foot doors, and expansive windows that frame natural views. The layout is intentionally crafted and features a serene primary suite with a walk-through closet connected directly to the laundry room, generous storage throughout, and elevated finishes that enhance daily living.
Lovingly maintained by its original owners (non-smoking and pet-free), the home lives both beautifully and intelligently. The professionally finished lower level provides 9-foot ceilings, a spacious recreation area, a custom hospitality kitchenette, a tucked-away workspace, a full bath, and a charming sleeping nook that delights guests of all ages.
Outdoor living includes two covered patios with sunshades for year-round enjoyment of rolling hills, miles of trails, and mature pines that create a peaceful natural setting.
The HOA provides true lock-and-leave convenience and covers:
• Exterior maintenance including roof, paint, and gutters
• Exterior hazard insurance (owner insures interior only)
• Landscaping, irrigation, mowing, and pruning
• Snow removal including driveways and walkways
With lender approval, the $25,000 concession may be applied toward a permanent or temporary rate buy-down, closing costs, or increased down payment.
This home is more than beautiful. It is thoughtfully livable, meticulously cared for, and exceptionally rare in today's market.












