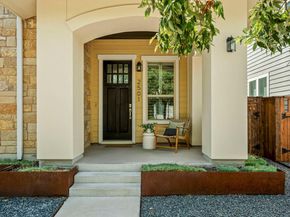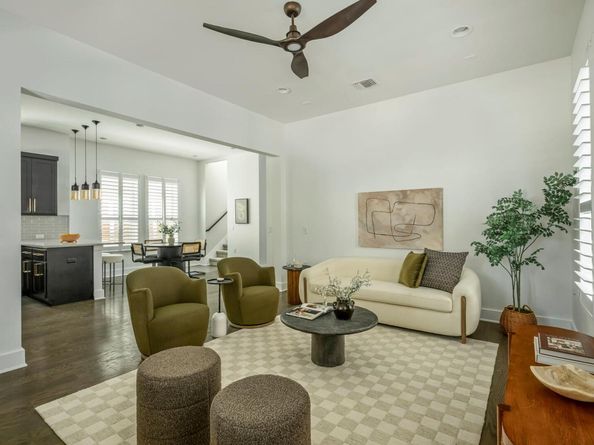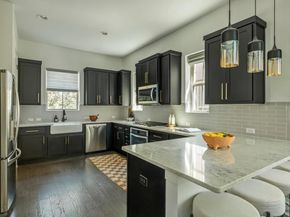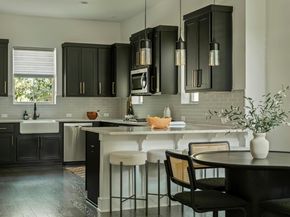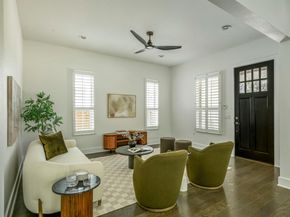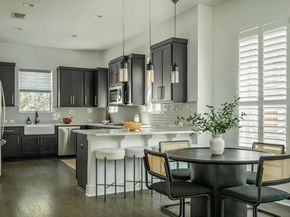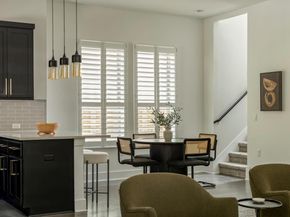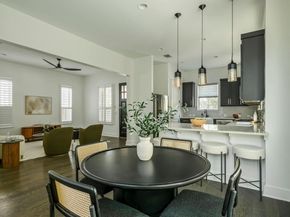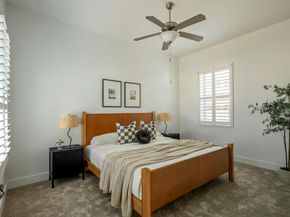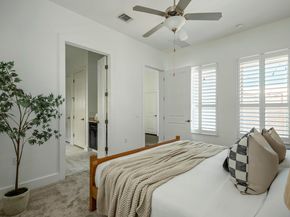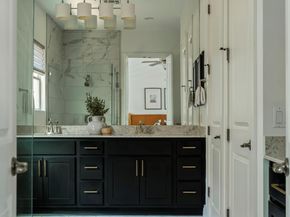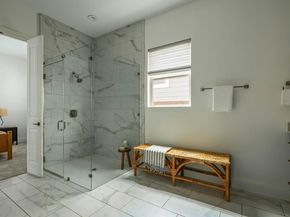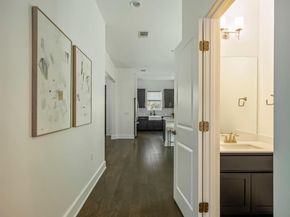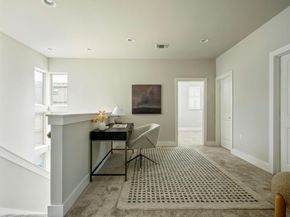Come discover 2501 Moreno Street, a beautifully curated home in the vibrant heart of Mueller. This stunning property features four bedrooms and three and a half bathrooms. This home showcases designer touches throughout, with wood flooring downstairs that enhances the open-concept design, connecting the living, dining, and kitchen areas effortlessly. The kitchen is a chef’s dream, with ample cabinetry, marble backsplash, quartz counters, and custom cabinetry. The main-floor primary suite offers a serene retreat, complete with a large walk-in shower, dual vanities, and a spacious bathroom. Upstairs, you’ll find a flex space, a laundry room and secondary bedrooms that share two full bathrooms. Located just steps from John Gaines Park and pool and across the street from a thriving garden courtyard, this home has close access to all that Mueller has to offer and is tucked in on a quiet street. The Mueller community provides an exceptional lifestyle, with two pools, a splash pad, hike-and-bike trails, a dog park, sand volleyball courts, and a community garden. Just minutes away, you'll find the farmer's market, Alamo Drafthouse, Thinkery, H-E-B, and popular local dining spots like Chuy’s and L’Oca d’Oro. With easy access to UT, downtown, and the Domain, this location offers unparalleled convenience.












