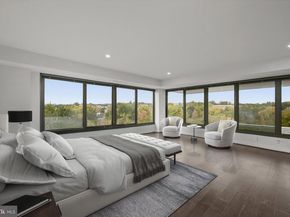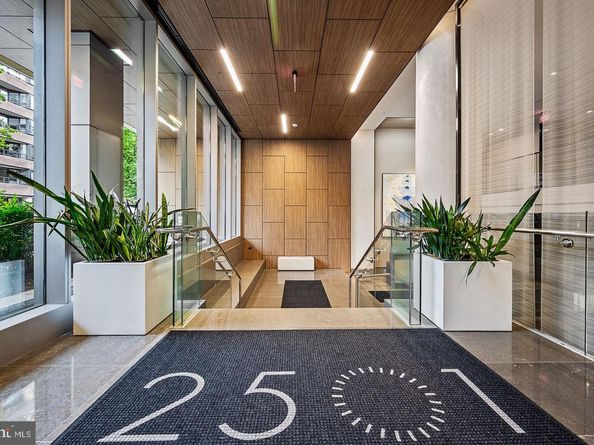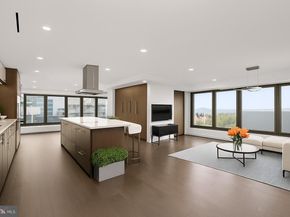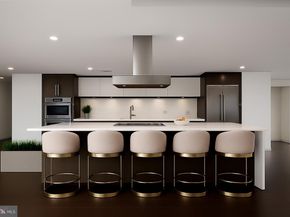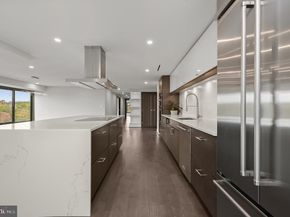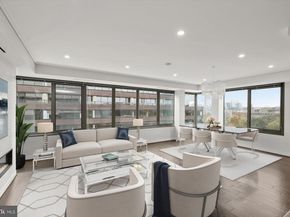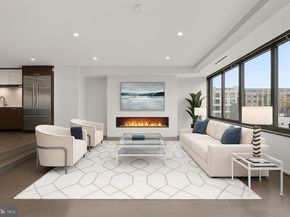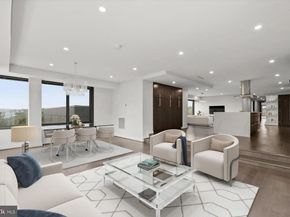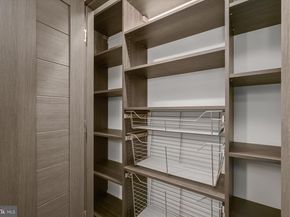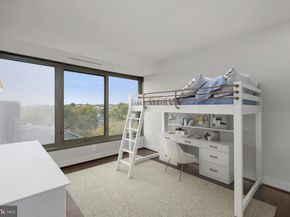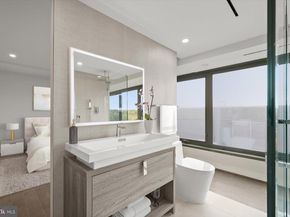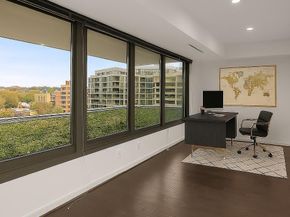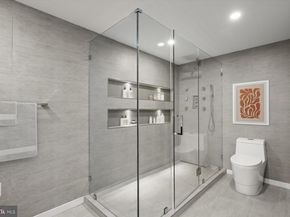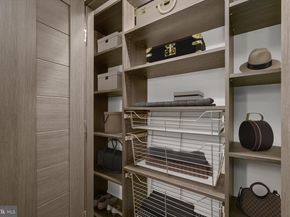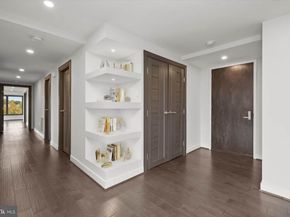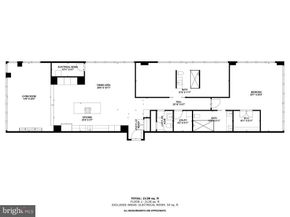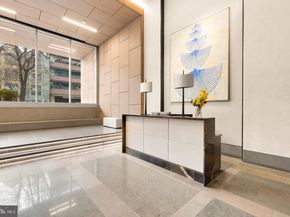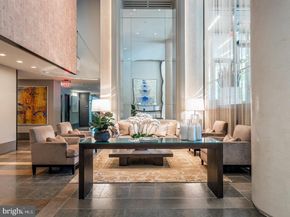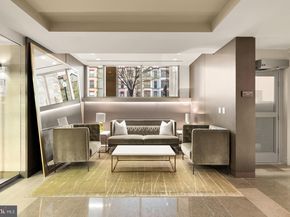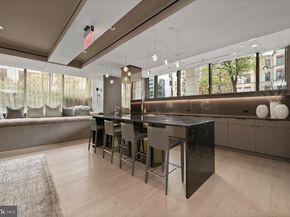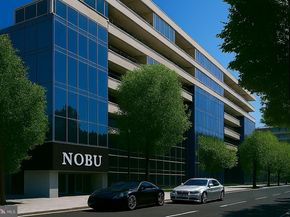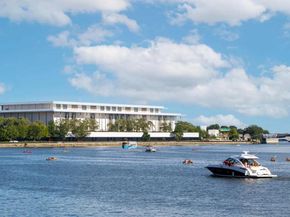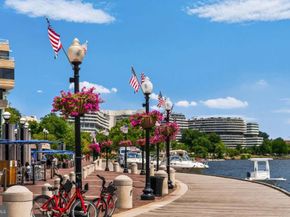Inspiration. Peace. Tranquility. Serenity unfolds among the dancing birds—your only neighbors in this rare end unit, bathed in light. Perched high above the treetops and overlooking a lush, private greenscape, this expansive, single-level residence offers a unique retreat in the heart of DC’s vibrant West End. Newly renovated and exquisitely secluded, it presents a one-of-a-kind opportunity for the discerning buyer—where nature, elegance, and urban sophistication converge in perfect harmony.
Showcasing 2,245 square feet of refined living, this three-bedroom, two-and-a-half-bath residence offers panoramic skyline views from every room. The spacious Primary Suite features a lounge-worthy footprint and dedicated home office space, all with unobstructed vistas west to Georgetown and north to Washington’s National Cathedral. A custom walk-in closet and elegant en suite bath complete the retreat. Even the secondary bedrooms and living areas boast remarkable views, creating a serene atmosphere throughout. The chef’s island kitchen combines style and function with extensive cabinetry and a generous pantry with rollout drawers. Hardwood floors, a cozy fireplace, custom built-ins, ample storage, and a dedicated laundry room enhance the open-concept layout—perfect for effortless entertaining, relaxed family living, or polished work-from-home flexibility.
Residents of 2501 M enjoy multiple premium amenities including a rooftop terrace just upstairs, with panoramic views of Washington, DC, and world class NOBU on the street level. With a 24-hour concierge, on-site manager, conference center, sizable party room, state-of-the-art fitness center, this sought after address is steps from Georgetown, and a myriad of five star hotels and restaurants. Walk to the Kennedy Center, Rock Creek, Washington Harbour and all that downtown DC has to offer. This exceptional home presents the optimal experience to blend luxury and convenience in DC’s vibrant West End. Monthly or daily parking rentals available in the building.












