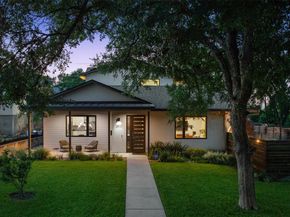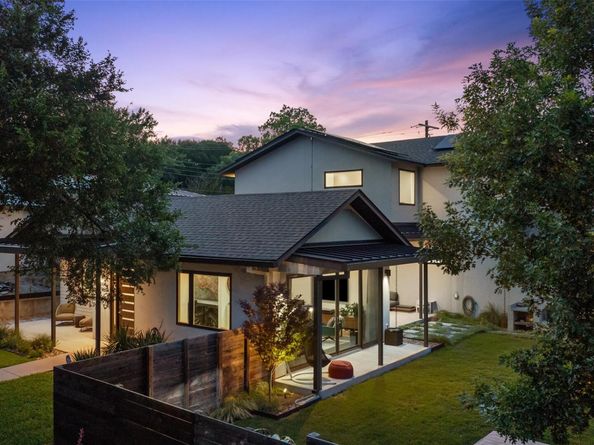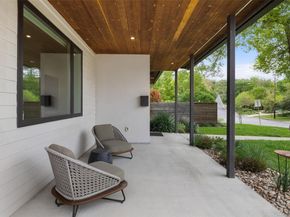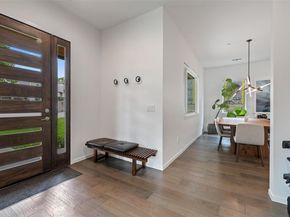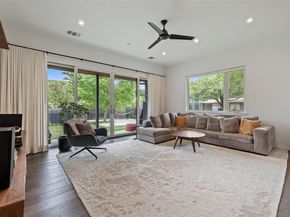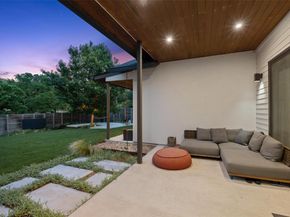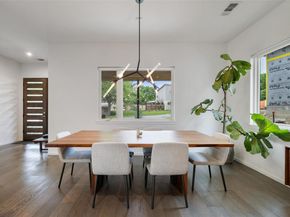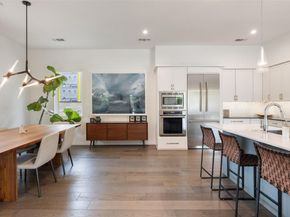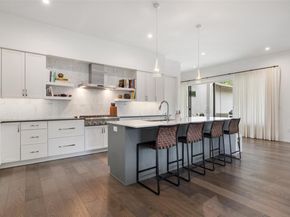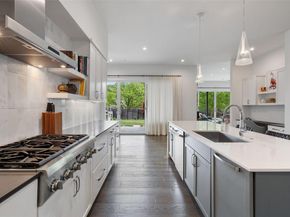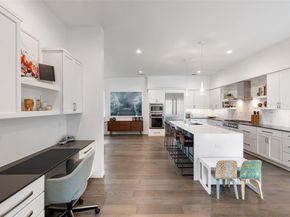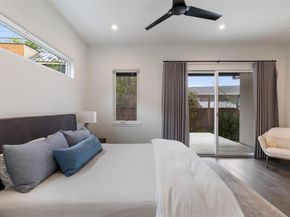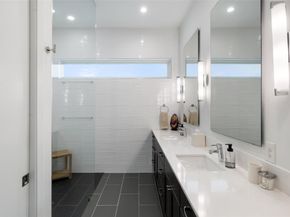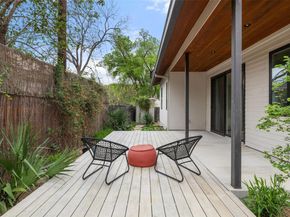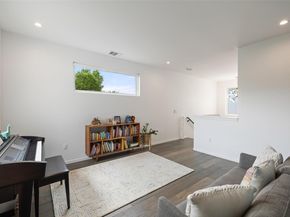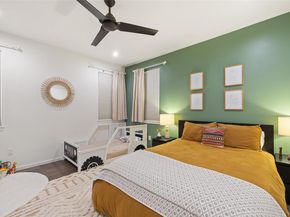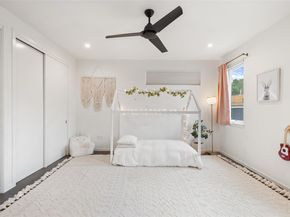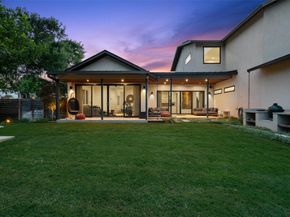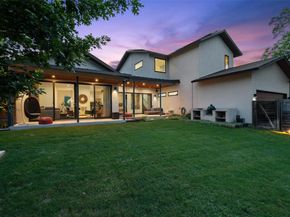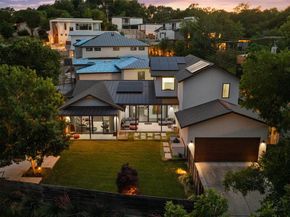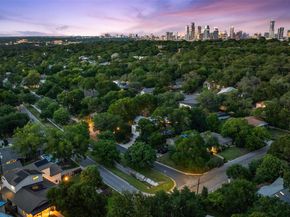Modern Sophistication Meets Transitional Living in 78704! Welcome to 2500 Cedarview Drive, a meticulously crafted 4-bedroom, 3-bath home that blends soft modern architecture with energy-efficient upgrades. Located in the coveted Barton Hills neighborhood of Central Austin, this home offers the perfect mix of urban convenience, natural beauty, and laid-back charm. Built in 2016 by Strut Design+Build and designed by the late architect Cass Cheesar, this 3,147-square-foot residence spans two levels of refined living. An open-concept layout and abundant natural light create a bright, airy atmosphere ideal for everyday life and entertaining. Positioned on a corner lot with a side-entry garage, the home delivers both privacy and curb appeal. The gourmet kitchen is a chef’s dream with high-end Thermador appliances, a large island with bar seating, and a walk-in pantry. It connects seamlessly to the dining and living areas—perfect for hosting or relaxing with family. Sliding doors lead to a covered patio and beautifully landscaped backyard, offering a peaceful retreat. The luxurious first-floor primary suite includes a spa-like bathroom with walk-in shower, double vanity, and spacious walk-in closet. A second bedroom or office on the main level adds flexibility. Upstairs, two more bedrooms, a full bath, and a second living area offer additional comfort and privacy. Upgrades include a 10kW solar system, two battery packs, and a Wallbox Smart EV charger. The garage features epoxy floors, custom shelving, bike racks, and a smart "SPAN" electrical panel. The backyard boasts mature landscaping—including a red oak and Japanese maples—a rock walkway, cement paver path, cozy deck, and grilling area. An extended side fence enhances privacy. With quality construction, modern design, and eco-conscious features, this exceptional home offers elevated living in one of Austin's most desirable neighborhoods—just minutes from downtown, Zilker Park, Barton Creek Greenbelt, and South Lamar.












