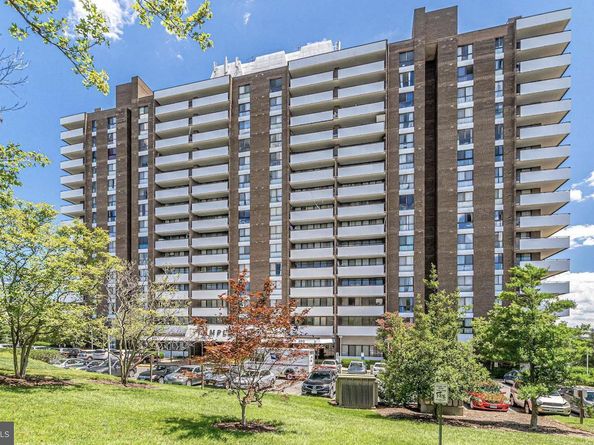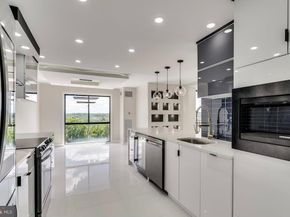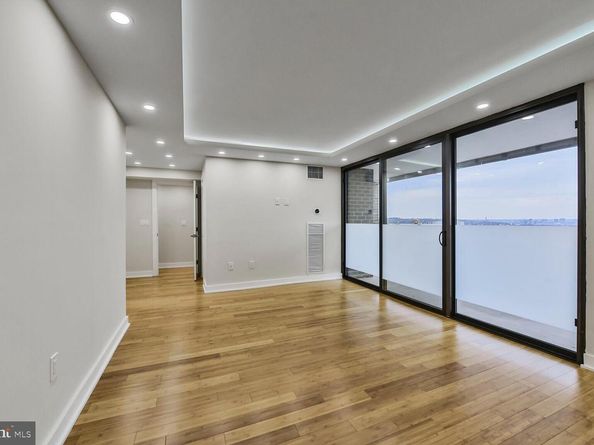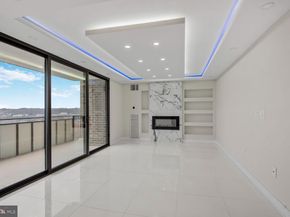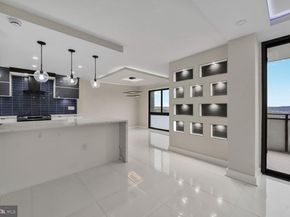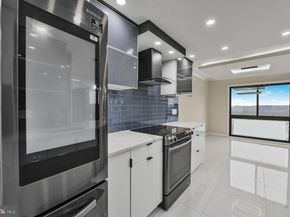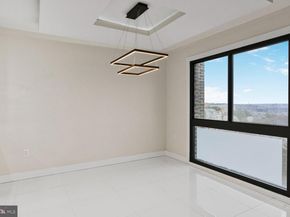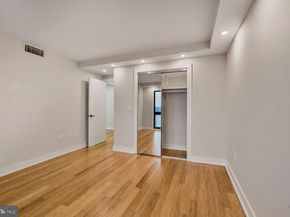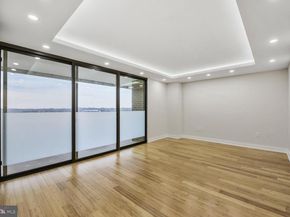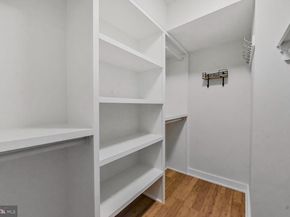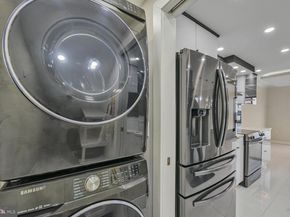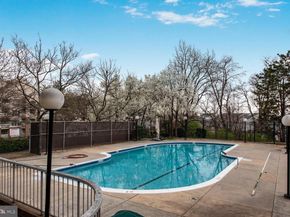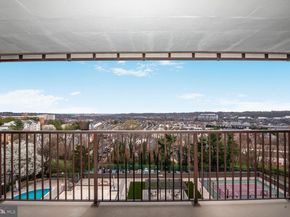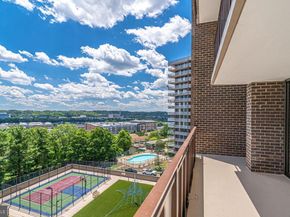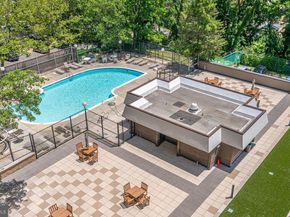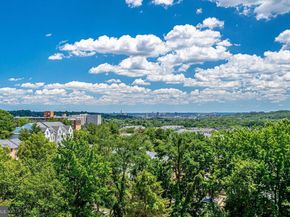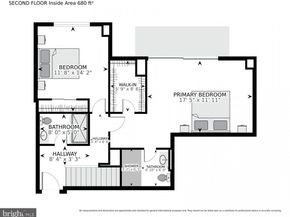Step into this expansive 1,600+ square foot, two-bedroom, two full and one half-bath condo, where elegance meets modern convenience. From the moment you enter, you're welcomed by gleaming white porcelain flooring, custom designed ceilings, and beautifully updated lighting. The main living space features an exquisite wall unit with an electric fireplace, creating a cozy yet sophisticated ambiance. Artistic wall niches above the convenient counter seating offer the perfect space to showcase your favorite décor. The open-concept kitchen is a chef’s delight, boasting custom Thomasville cabinetry, granite countertops, a stylish tile backsplash, a wine cooler, and state-of-the-art black stainless steel appliances all Bluetooth compatible. Adjacent to the kitchen, the utility room includes a full-size washer and dryer with ample storage space. The windowed dining area is illuminated by a stunning light fixture, while floor-to-ceiling sliding glass doors open to breathtaking views of Old Town Alexandria and the community’s exceptional outdoor amenities. A sleek and stylish powder room completes the first level. The primary suite offers a serene escape with a spacious walk-in closet, custom shoe closet and a stunning newly renovated bathroom. The generous guest bedroom is accompanied by another beautifully upgraded full bathroom. Step out onto the upper-level balcony to take in even more of the stunning cityscape.
This condo has been meticulously upgraded, in brand-new noise reduction sliding doors and windows to enhance tranquility on both levels. Additional home upgrades include Nest thermostats for modern comfort and efficiency. Enjoy a lifestyle of convenience and luxury with access to extra storage (available after August 31st), an outdoor swimming pool, a tennis court, and more. The condo also comes with a reserved garage parking space and outdoor parking space. Perfectly located near Van Dorn Metro, I-395, I-495, Old Town Alexandria, The Pentagon, shopping, dining, and entertainment—this home truly offers it all.












