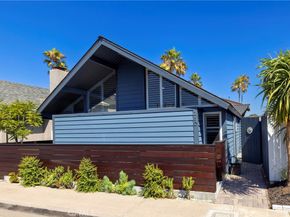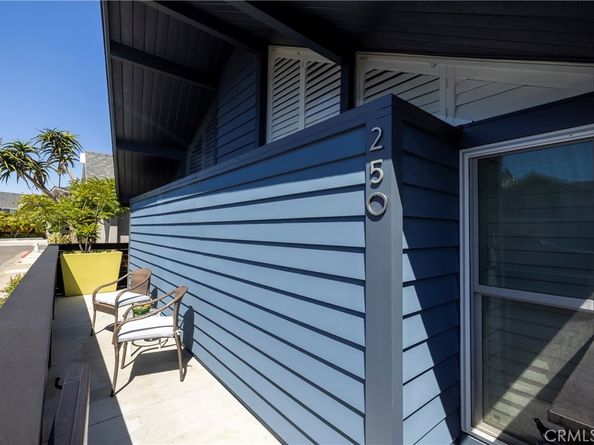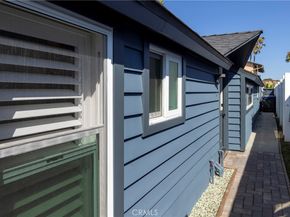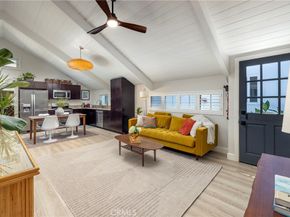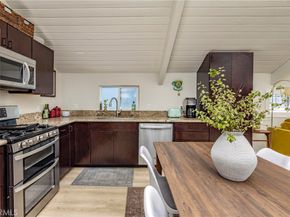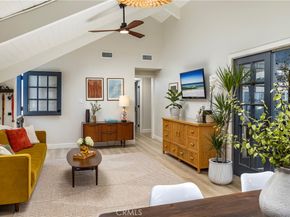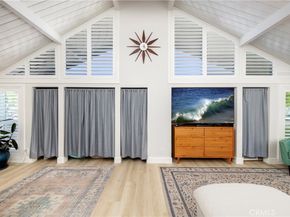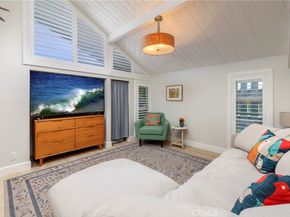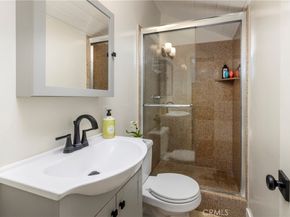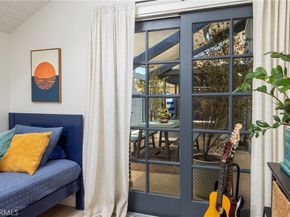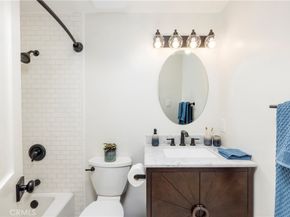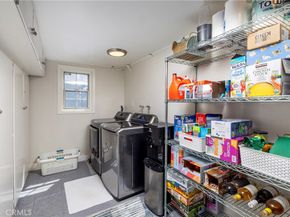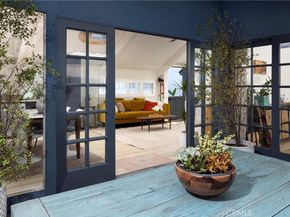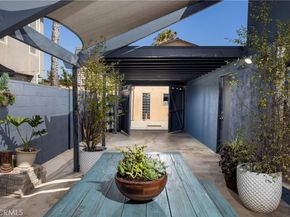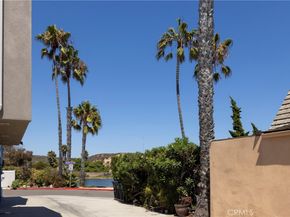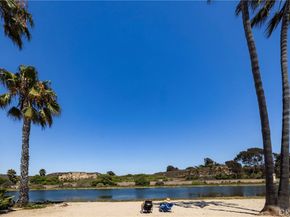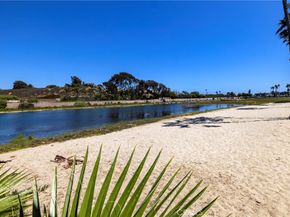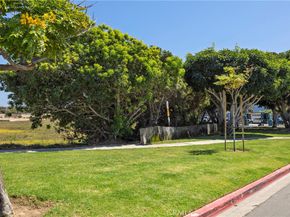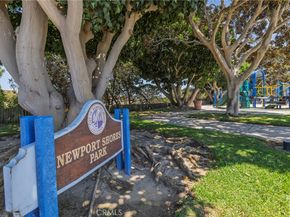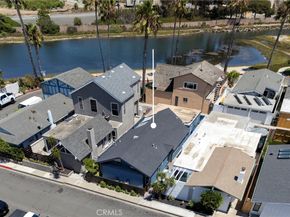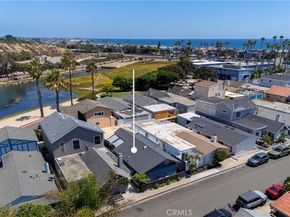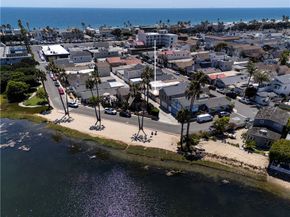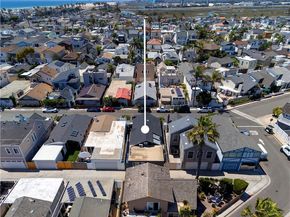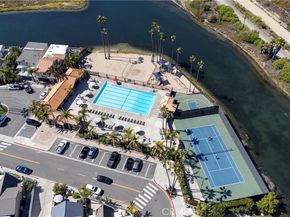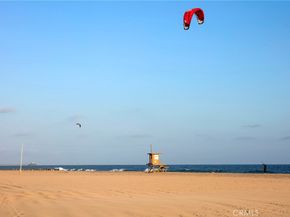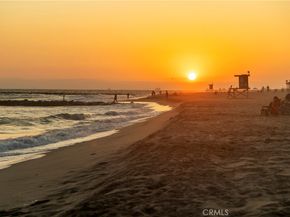Pristine & Upgraded 3 Bedroom 2 Bath Home w/ a Mid-Century Modern Flair. LOCATION, LOCATION!! Sought after Newport Shores Community...Enjoy the Beach Life! This home is ideally located a few doors from the peaceful Canal Beach w/ a Nature Preserve Backdrop. A Grassy Park & Sand Lot Playground are adjacent to Canal Beach. Just one block & a crosswalk to wide open Ocean Beaches well loved by surfers, swimmers, sunbathers, sunset enthusiasts, runners & walkers year-round! Popular Restaurant & Surf Shop options located right in your own neighborhood! COMFORTABLE, CASUAL BEACH HOME ALLURE! Front Patio w/ Custom Wood Fence & Gate. Paver Walkway to Dutch Door Entry. Open Concept Main Living Area w/ Vaulted Beam Ceilings, Sliding French Doors in Living & Dining Area open to Spacious Patio embracing the continuity of Indoor/Outdoor Living. Large 3rd Bedroom is currently used as a Fun Multipurpose Room. Laundry Room w/ Generous Cabinet Space. Kitchen w/Stone Counters, Hardwood Cabinets & Pantry w/ Pull-Out Drawers, Lazy Susan Corner Cabinet, 5 Burner Stainless Range, Stainless Dishwasher, Deep Stainless Sink w/ new Fawcett Fixture. 1-Full Bath w/new Lighting & Plumbing Fixtures, Wood Vanity w/ Marble Top, Designer Floor Tile, Tub/Shower w/ Subway Tile Surround. 1- ¾ Bath w/ Granite Shower Surround & Clear Glass Doors, New Lighting & Plumbing Fixtures, Marble Floor Tiles, Wood Vanity. Carport for cars, golf carts, surfboards, bikes & beach toys. ADDITIONAL UPGRADED FEATURES: Plumbing, Electrical, Drywall, Luxury Vinyl Plank Waterproof Flooring, Air Conditioning, Dual Pane Windows, Plantation Shutters. Exterior Hardie Cement Plank Siding known for all Weather Durability, Installed in 2015. Front Pitched Roof Installed 2018, Flat Roof Vinyl Mop 2021. Recently poured Concrete Side Yards w/ 18” Copper Flashing, Entire Exterior of Home Recently Painted, Underground Utilities Installed & Paid in Full. NOTE: Great Water View Potential with your Addition of a 2 nd Story Living Space & Roof Deck! Newport Shores Community Association offers a Community Clubhouse, 25yard Pool, BBQ Facilities, Sandlot Volleyball, Basketball, Tennis & Pickle Ball Courts & Kids Play Area. Various Festive Holiday Events are Hosted for the Community at the Clubhouse.












