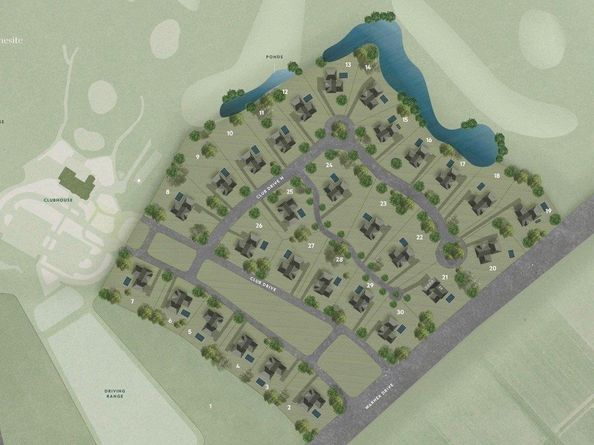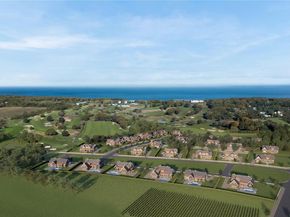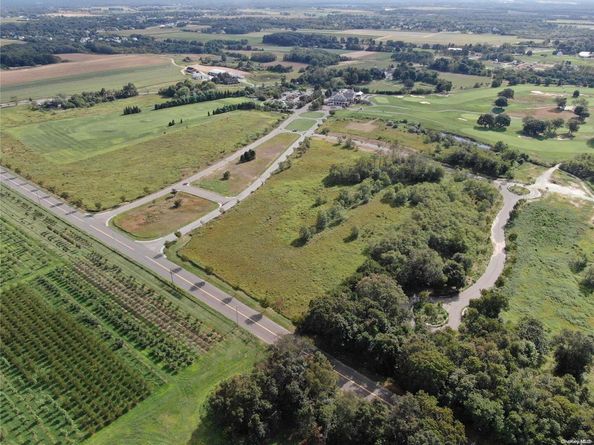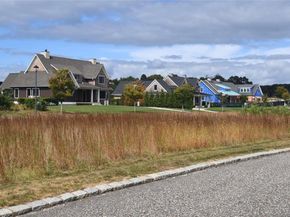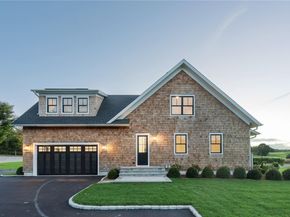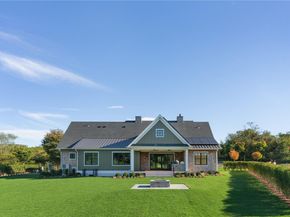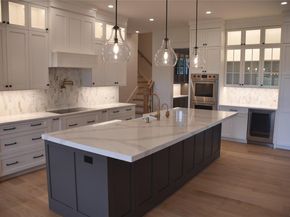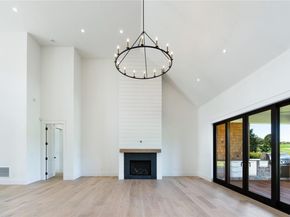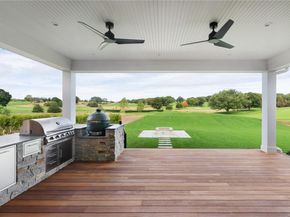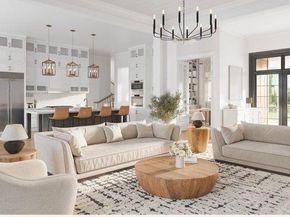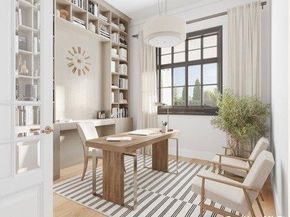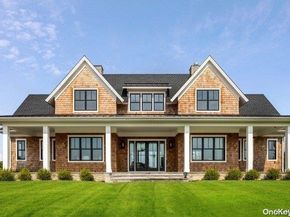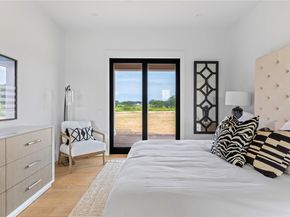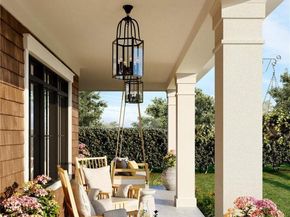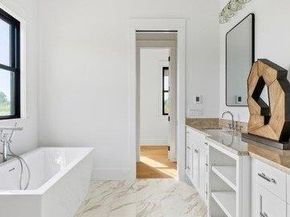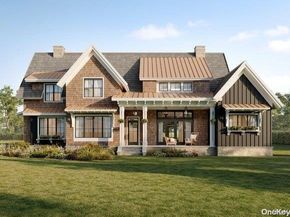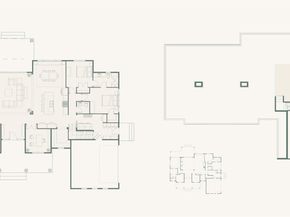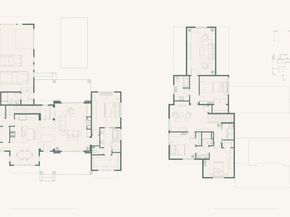A New Private Enclave of Luxury Homes at the Gateway to Long Island's North Fork. Redefined collection of estate parcels, abutting the famed Baiting Hollow Golf Course and just a stone's throw from the Long Island Sound. The Estates at Baiting Hollow is just minutes from the finest amenities along the North Fork and convenient to major access points to New York City and Connecticut. With close proximity to abounding farms, wineries, beaches, and the town of Riverhead, known for its convenient shopping, the exclusive community surrounding Baiting Hollow offers residents endless enjoyment, pastoral beauty, and local recreation. Homes at the Estates at Baiting Hollow sit beside the esteemed Baiting Hollow Golf Course, a premier members-only club on Long Island's North Shore. Designed by the legendary Robert Trent Jones, the recently restored course and its exquisite clubhouse enhance the sweeping views residents will enjoy. Other famed private and public courses, including Friar's Head, Long Island National Golf Club, and Indian Island Golf Course are just minutes away. The Fairway offers magnificent single-story living with a modern farmhouse aesthetic, 3 bedrooms, 2.5 bathrooms, and an optional bonus room over the attached two or three-car garage. This model features a covered back porch and rear yard that can include an in-ground pool or other desired amenities. The great room is an impeccable gathering space open to the kitchen and dining area with a fireplace, 20' cathedral ceiling, and sliding glass doors to the rear porch. The luxury kitchen is outfitted with a massive center island, ample cabinetry, and a walk-in pantry/ prep kitchen. Merge indoor and outdoor living in the dining area with access to the large rear porch and a sitting area for indoor or alfresco meals. French doors lead to a spacious home office filled with natural light. The primary suite features a large walk-in closet and a luxurious bathroom with dual vanities, a soaking tub, a shower, and a water closet. Two additional bedrooms are situated on the opposite side of the home with a shared full bathroom. The adjacent laundry area/ mudroom with well-appointed built-ins is conveniently located near the bedrooms and garage for smart storage. Interior features and Options include 9' and 10'+ Ceilings Throughout, LED Lighting, Full, Unfinished, Basement, Energy Star Appliances, Energy Star Electric Heat Pump Hot Water and HVAC Systems, Fireplace, State of the Art Kitchen with Induction Cooktop and Main Level Primary Suite. Exterior features include covered Front Porch, covered Rear Porch, Energy Star Windows and Doors, Hardie Board and Cedar Siding, Grey Water Collection for Common Area Irrigation. Energy efficiency and sustainability features include Smart Home Technology, Smart Electric Panel with convenient User Interface, Automated Controls Package Including Lighting, Temperature, Security and Entertainment, Keyless garage and entry door access system, Smart Thermostats, and a WiFi Mesh System Homes are delivered Net Zero Energy Ready, include electric vehicle Charger, Energy Star Appliances, Energy Star Electric Heat Pump HVAC Systems, Energy Star Electric Hot Water System Don't wait for the Federal Reserve to lower interest rates - we'll buy down the rate for you or apply the funds towards other valuable incentives, upgrades, and options. Act now to be an early beneficiary to the next great neighborhood on Long Island's North Fork Other Models available include the Harvest and the Meadow. Complete terms are in CPS-7 documents filed with the New York State Attorney General's office. File No. HO22-0002












