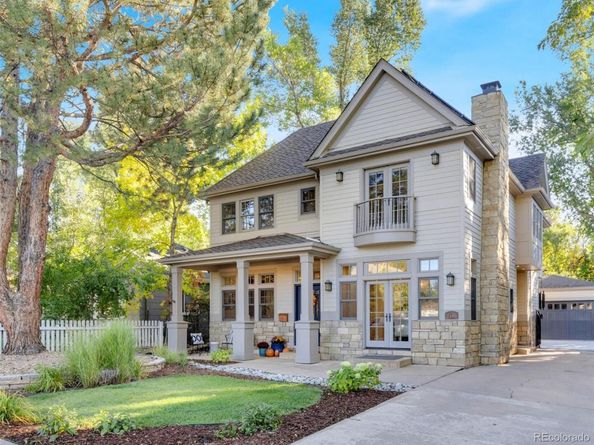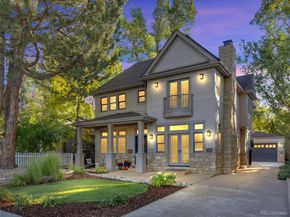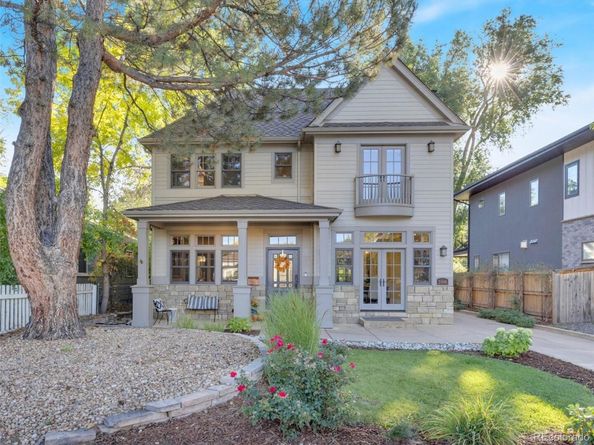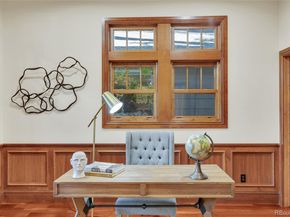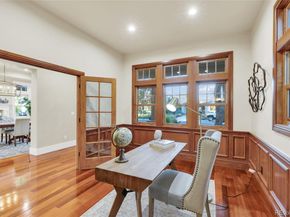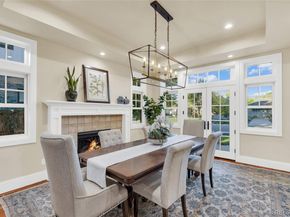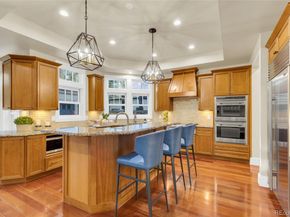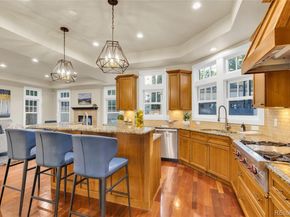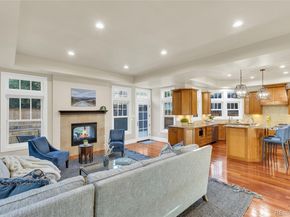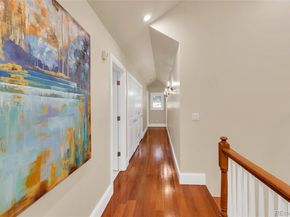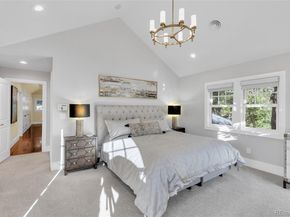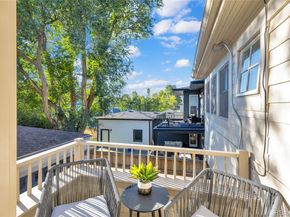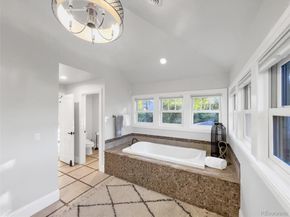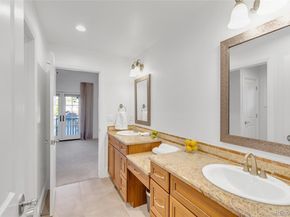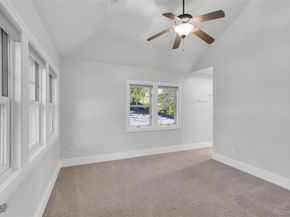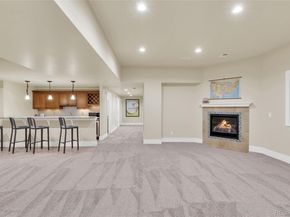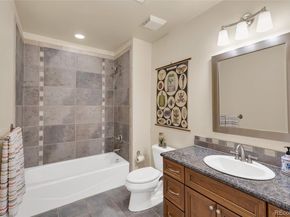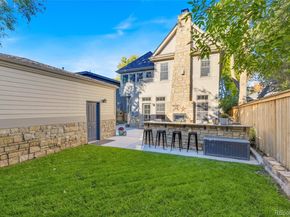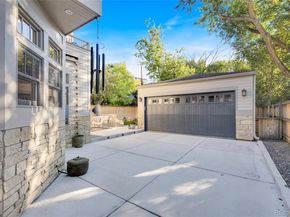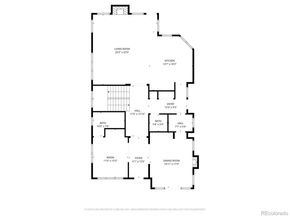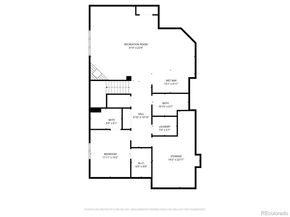Perfectly situated in Denver’s coveted Observatory Park neighborhood, this 5-bedroom, 7-bathroom home blends timeless design with modern comfort. With 4,632 SQFT of finished living space, it’s thoughtfully designed for everyday living and entertaining.
Inside, soaring ceilings, hardwood floors, and detailed millwork create a warm yet refined feel. The open main level features a Chef’s kitchen with high-end stainless steel appliances from Wolf, Sub Zero, and Miele, custom cabinetry, and a large center island, a butler’s pantry that flows into the dining room with French doors that open to the front and a spacious family room with a two-sided fireplace leading to the outdoor living area. A main-floor office with its own three-quarter bath offers flexible space for working from home or a guest suite.
Upstairs, the private primary suite includes a walk-in closet, spa-like bath with soaking tub and steam shower, and a private balcony overlooking the backyard. Two bedrooms share a Jack-and-Jill bath with double sinks, while the fourth has its own ensuite. The finished lower level with brand new carpet (9/30/25) provides even more versatile space with a media room, wet bar, game area, and a guest bedroom with ensuite bath—ideal for movie nights, workouts, or hosting visitors.
The landscaped backyard is ideal for relaxing or entertaining with the updated (2023) stone patio, built-in Alfresco stainless steel gas grill, Ooni pizza oven, and two-sided fireplace. A fully owned solar system (2024) adds energy efficiency, and a pre-sale inspection was completed and nearly all items have been addressed—ensuring peace of mind.
Just minutes from Observatory Park and McWilliams Park, Wellshire golf course, miles of trails, University of Denver, Cherry Creek, Downtown Denver, and the Denver Tech Center, this home offers the perfect balance of comfort, convenience, and a vibrant lifestyle.
THIS WEEKEND'S OPEN HOUSES: Sat. 10/25 11AM - 2PM :: Sun. 10/26 11AM - 2PM












