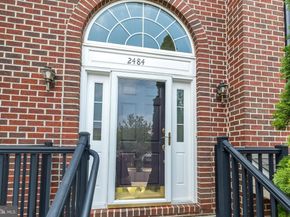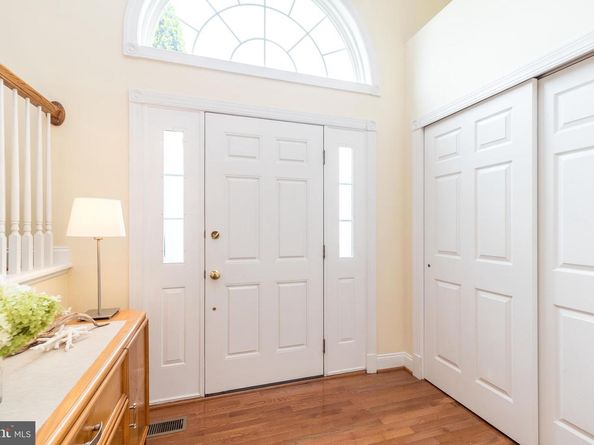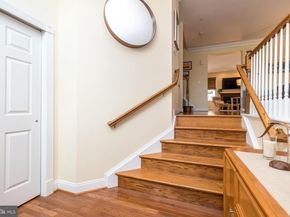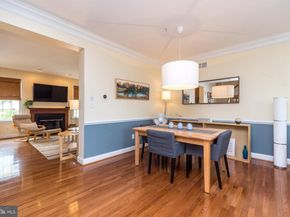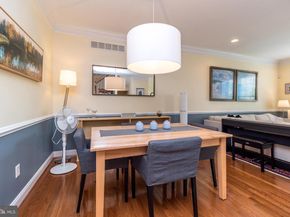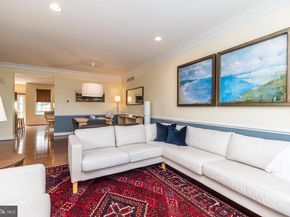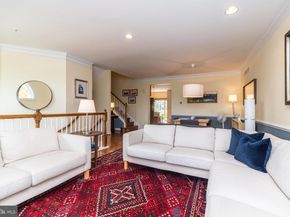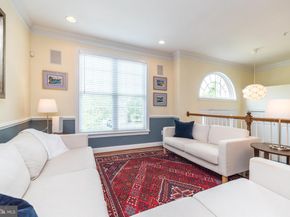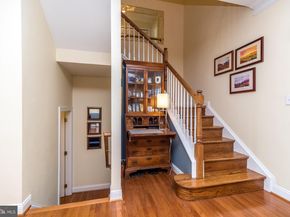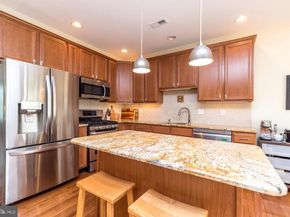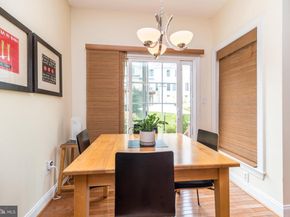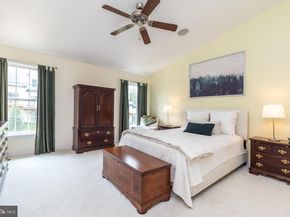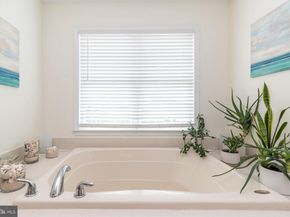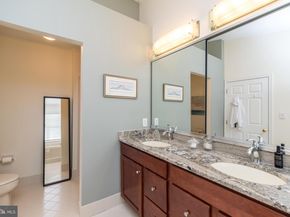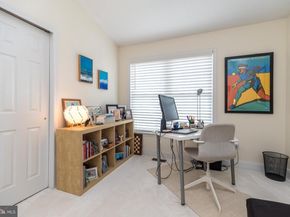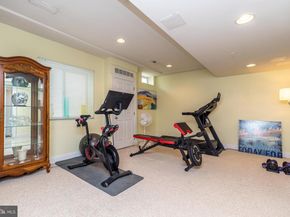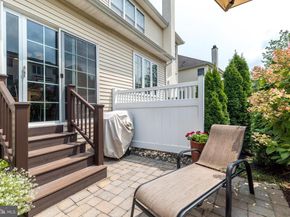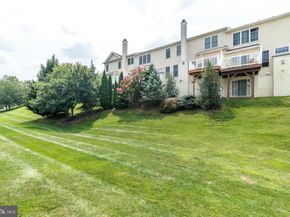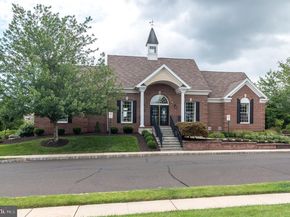Welcome to 2484 N Whittmore St—a delightful gem making its debut on the market! Located in the coveted Arbor Point neighborhood of Buckingham Township, this townhome offers 2,124 square feet of living space across two main levels, highlighting three spacious bedrooms and two and a half well-appointed bathrooms. Built by Toll Brothers in 2004, this home combines elegance and functionality, promising a maintenance-free lifestyle enriched by a community full of amenities.
As you enter the home, off the foyer is a versatile open-concept living space, which seamlessly leads into the kitchen and family room, creating a perfect flow for entertaining and everyday living. The eat-in kitchen features beautiful granite countertops and updated appliances from 2020, making it the perfect space for culinary creations and casual dining. The main level is further enhanced by stunning hardwood floors and a cozy wood-burning fireplace, ideal for warm gatherings. Step outside to your private back patio, a serene escape perfect for morning coffee or evening relaxation. A well-appointed powder room rounds out the first level, perfect for guests.
Heading upstairs, you’ll find three bedrooms and two full bathrooms. The primary bedroom is spacious, offering a large closet and a luxurious full bathroom complete with double sinks, a soaking tub, and a stall shower. Bedrooms 2 and 3 are similar in size, feature adequate closet space, and share the hall bath. This level is complete with a convenient laundry room equipped with ample storage.
Adding even more versatility, the finished lower level provides bonus space suitable for various uses, from a home office to a recreation room. This level includes ample storage space with a convenient laundry sink and provides access to a one-car garage with additional storage room.
Residents enjoy luxury amenities, including a clubhouse with a fitness center, a community pool for summer relaxation, and a playground for recreational fun. This home is just minutes from Doylestown Boro, offering proximity to all your shopping needs, great restaurants, and easy access in and out of the area via Routes 611, 263, 202, and 313. Additionally, it is situated within the award-winning Central Bucks School District.
Walkable to Bridge Valley Elementary school.
Meticulously maintained and cherished by its original owner, this home is now ready for you to create new memories!













