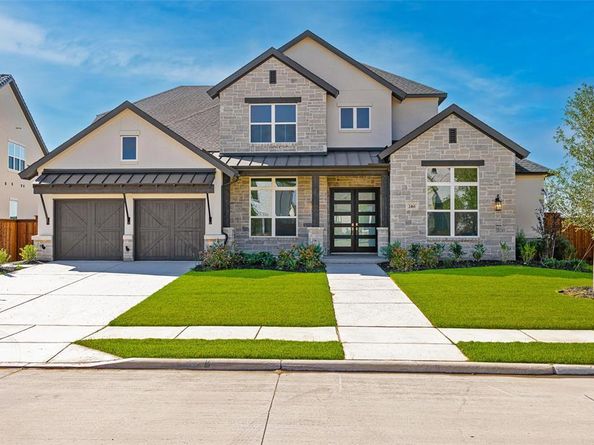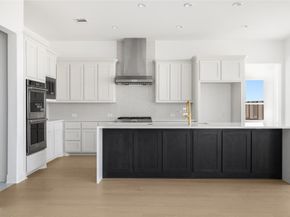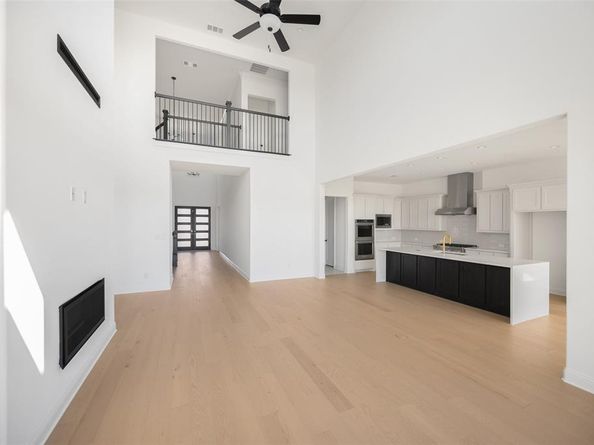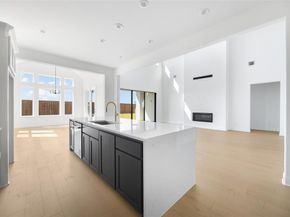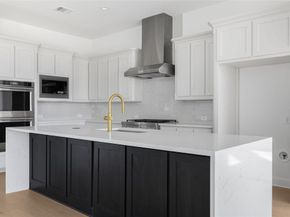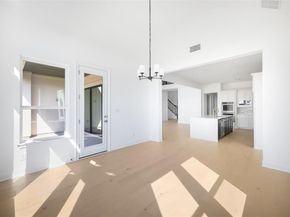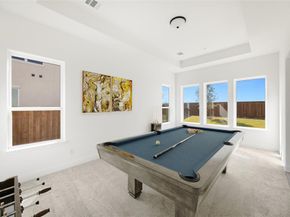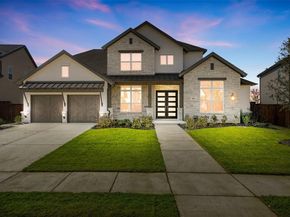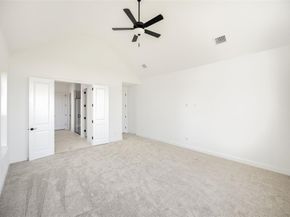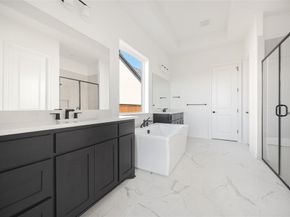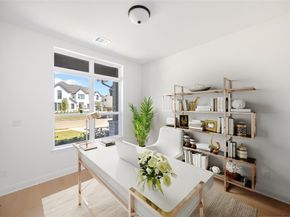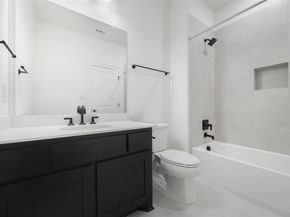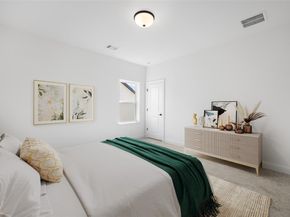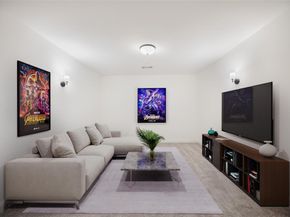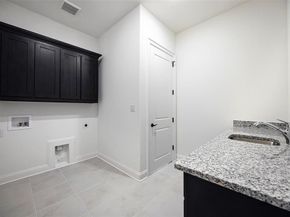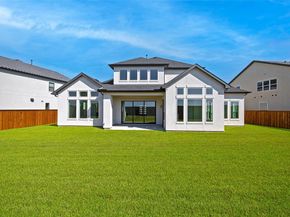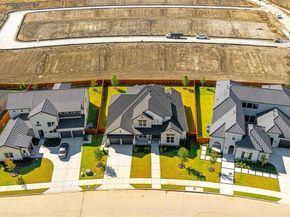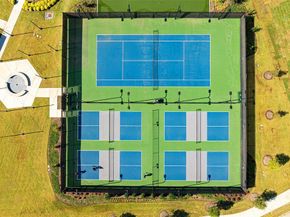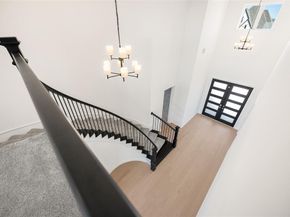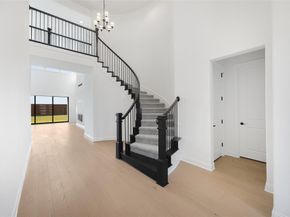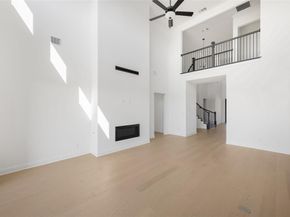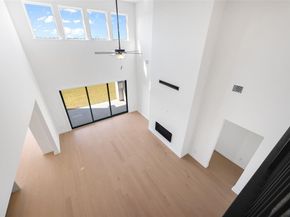Welcome to this brand new, north-facing, never lived-in Toll Brothers Fairholm model, a stunning two-story home in the highly sought-after Star Trail community. Designed with elegance and functionality in mind, this residence features a grand curved staircase and an inviting living room with soaring ceilings, a gas fireplace, and expansive glass doors that open to a covered back patio—perfect for entertaining or relaxing outdoors. The gourmet kitchen is a chef’s dream, complete with a large center waterfall island with breakfast bar, double ovens, a six-burner gas cooktop, ample counter and cabinet space, and a spacious walk-in pantry. Just off the kitchen, a game room, ideal for gatherings or casual evenings at home. The flex space with a built-in desk is ideal for productivity and the large laundry room includes a sink and space for an additional refrigerator or freezer. The primary suite on the first floor boasts vaulted ceilings, a luxurious ensuite bath with dual vanities, a soaking tub, and a shower with built-in seat. A secondary bedroom and a private office are also conveniently located downstairs. Upstairs, you’ll find a media room and two additional bedrooms, each with its own dedicated bathroom for comfort and privacy. Additional highlights include a three-car tandem garage with epoxy flooring and access to the exceptional Star Trail amenities, including resort-style pools, tennis courts, walking trails, playgrounds, and a stunning clubhouse. Located in the acclaimed Prosper ISD and just minutes from shopping, dining, and entertainment, this home perfectly blends luxury, comfort, and convenience.












