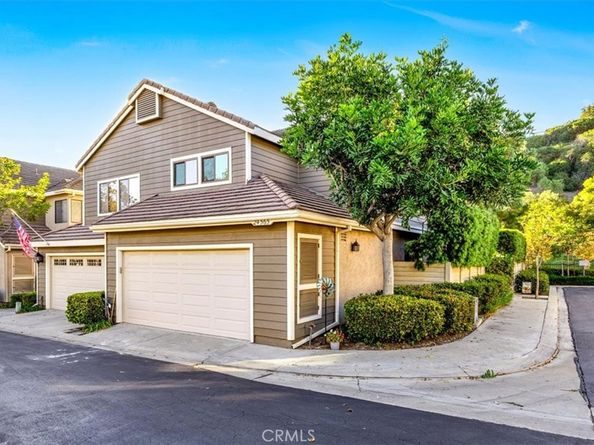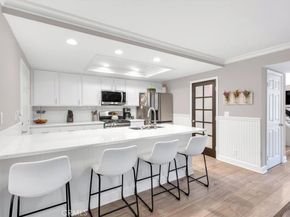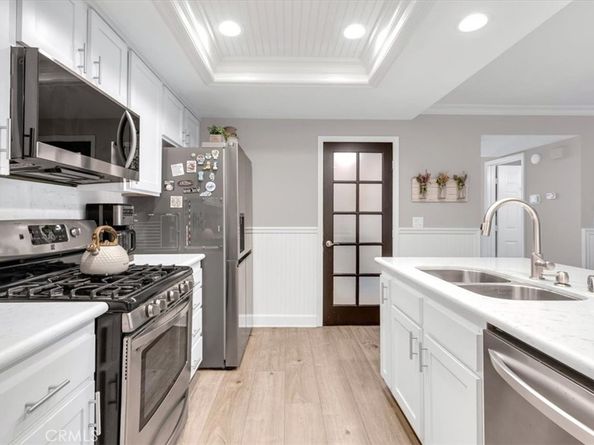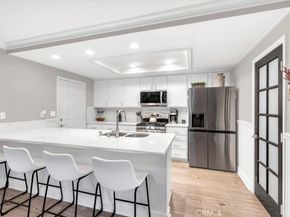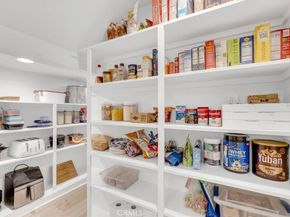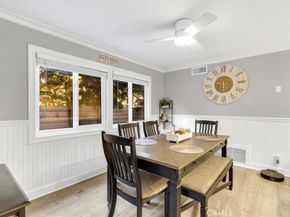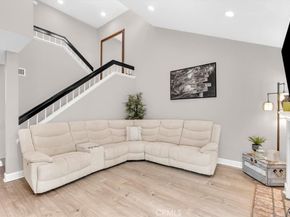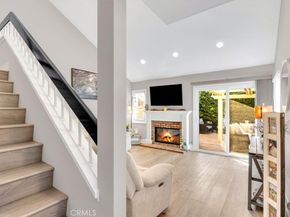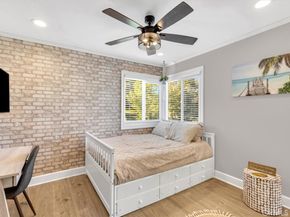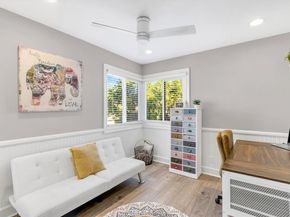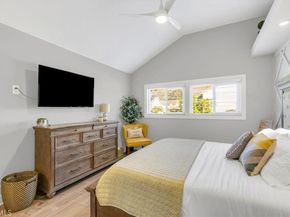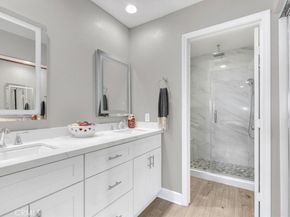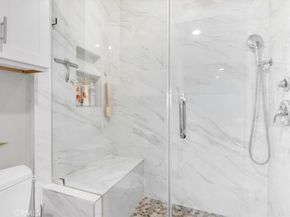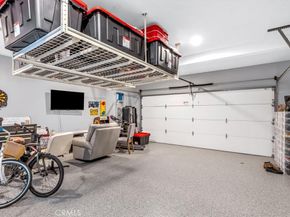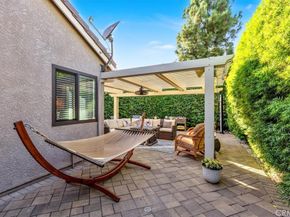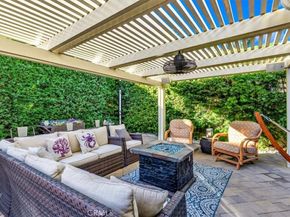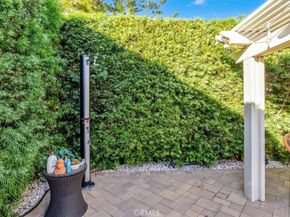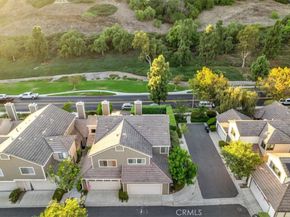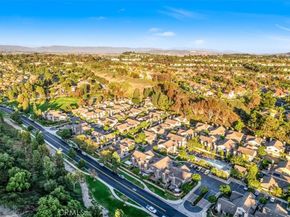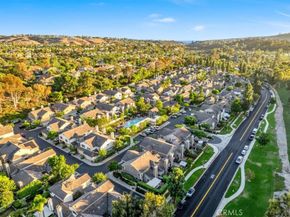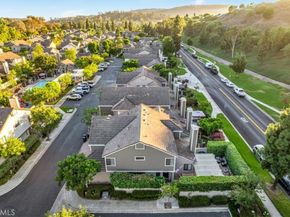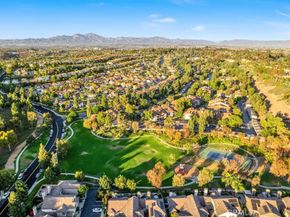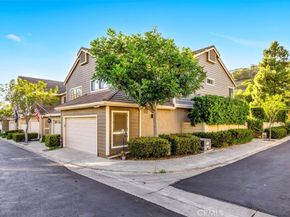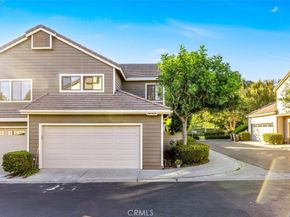Live Minutes from the Beach in this Turn-Key Laguna Niguel Home Welcome to your dream home in the highly sought-after Camden Court community of Laguna Niguel! This beautifully upgraded attached single-family home offers the perfect blend of style, comfort, and coastal living. Step inside to find soaring vaulted ceilings, sleek luxury vinyl flooring, recessed lighting, and a charming brick fireplace—ideal for cozy evenings. The open-concept layout flows effortlessly from the spacious living room to the dining area and upgraded kitchen, complete with quartz countertops, stainless steel appliances, a huge walk-in pantry, breakfast bar, and direct access to the 2-car garage featuring new epoxy flooring and built-in storage. Upstairs, you'll find three generously sized bedrooms, each with custom window blinds and upgraded baseboards. The primary suite boasts high ceilings, a ceiling fan, and a stylish en-suite bath with dual sinks, quartz counters, illuminated vanity mirrors, and a walk-in shower. The entire home has been freshly painted with new interior paint throughout, giving it a crisp, modern feel. Set on a desirable corner lot, the backyard is designed for entertaining, with paver hardscaping, a patio cover, and a low-maintenance drip system—all offering privacy and cool evening breezes. This home has been meticulously maintained with major updates including: whole-house re-pipe, new windows, heater, fan and allergy filter, newer Lennox A/C system. Enjoy low HOA fees, no Mello Roos, and access to fantastic community amenities such as a pool and spa, parks, tennis and basketball courts, plus close proximity to top-rated schools, shopping, restaurants, scenic trails, and freeways. Don't miss this opportunity to own a move-in-ready home just minutes from the coast!












