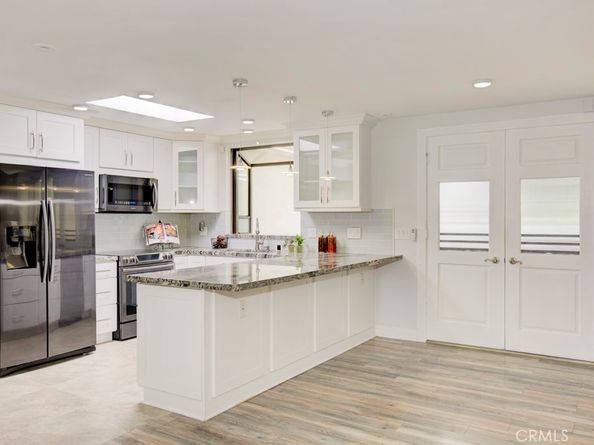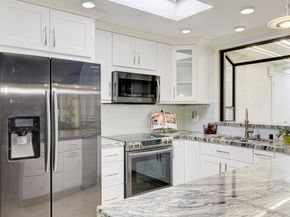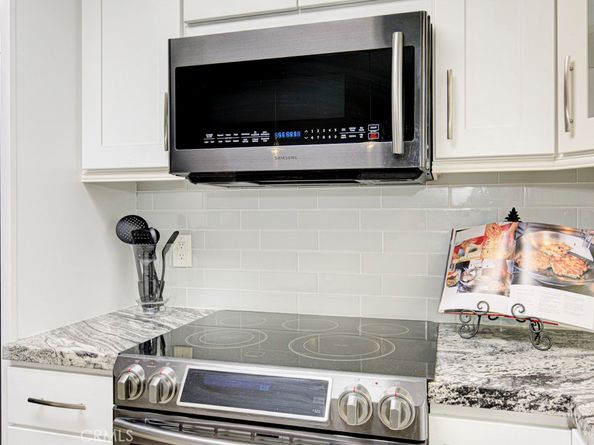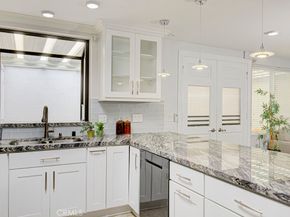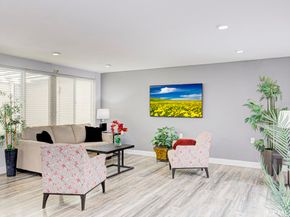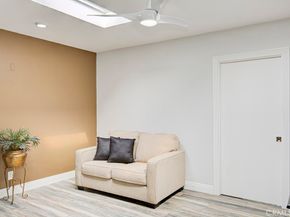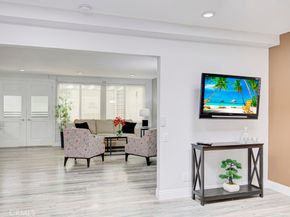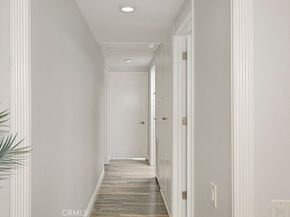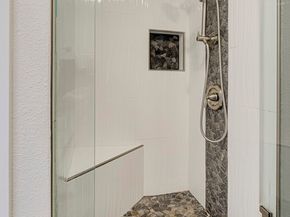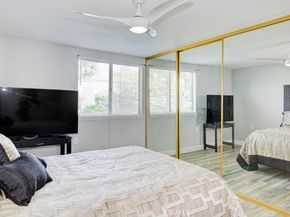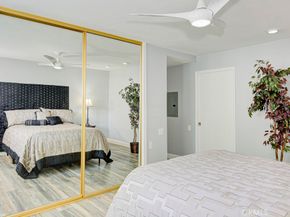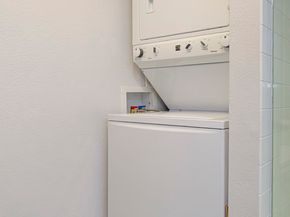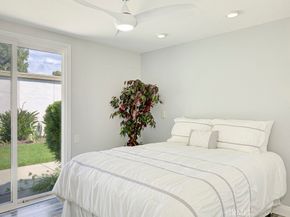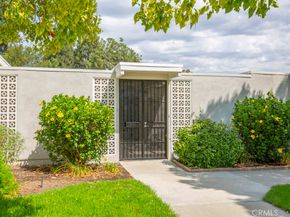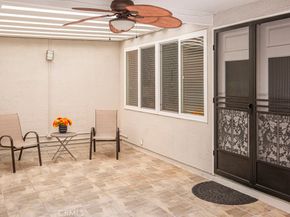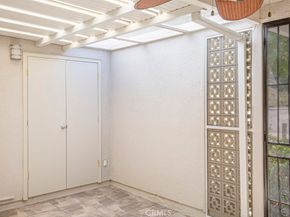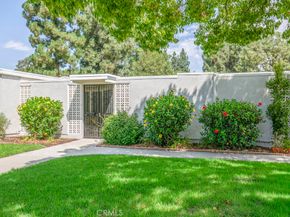Exquisitely Upgraded Home with Enclosed Atrium and Spacious Patio!
Welcome to this tastefully upgraded home where style meets functionality - COVETED CORDOBA MODEL - The beautifully remodeled kitchen features Samsung stainless appliances, including a glass-top range, oven, and microwave, rich slab granite countertops, custom cabinetry with two carousels and a garden window overlooking the covered patio.
The enclosed atrium adds valuable living space with articulating skylights for abundant natural light. It opens seamlessly to the spacious living room and connects to the primary bedroom through a pocket door. The dining room boasts a skylight and mirrored doors revealing a large storage closet.
The guest bathroom offers a high vanity with slab granite, an undermount sink, and a step-in shower with bench and shower wand. A convenient washer/dryer is nearby for easy access. The guest bedroom features a sliding door to the carport, ceiling fan, blinds for privacy, and a triple floor-to-ceiling closet for extra storage.
The home’s double wrought-iron gate opens to a spacious covered patio with daylight panels, ceiling fan, and double screen doors. This inviting space is perfect for outdoor dining or lounging and includes a handy storage closet for garden tools, luggage, and more.
Lush greenery and thoughtful upgrades make this home move-in ready and truly special.
Ownership affords you the use of all the amenities that make Laguna Woods Village one of the most sought-after senior communities. Enjoy 5 swimming pools, 7 clubhouses, 3 gyms, craft studios, 2 gorgeous golf courses (27 hole & 9-hole par 3), over 250 social clubs, performing arts theater, tennis courts, equestrian trails, stable, fare free bus service, golf cart paths, manned security gates, lawn bowling, bocce ball, pickle ball & much more.












