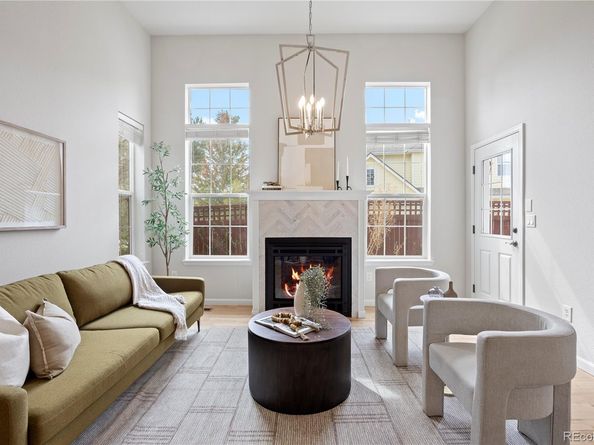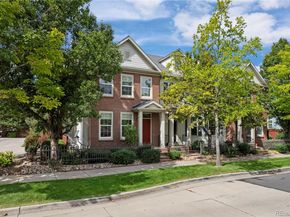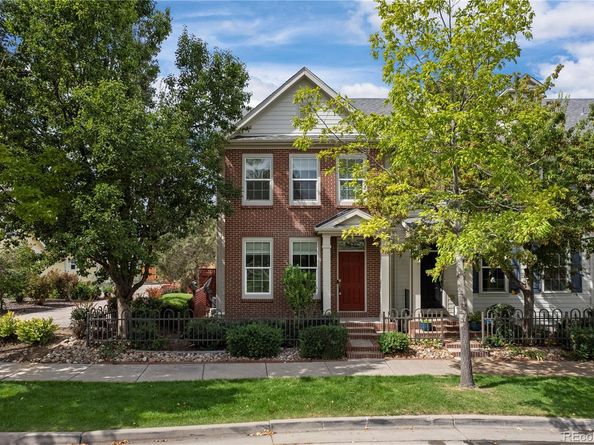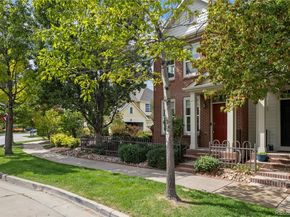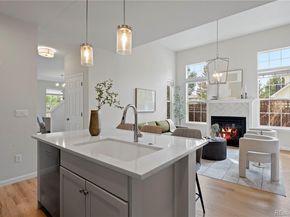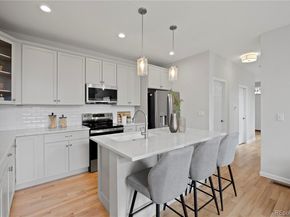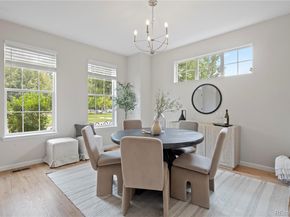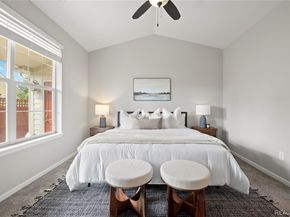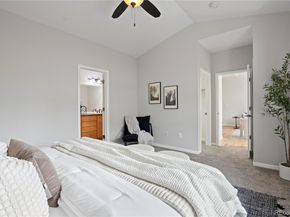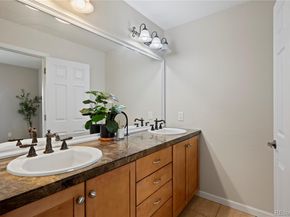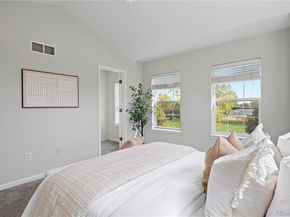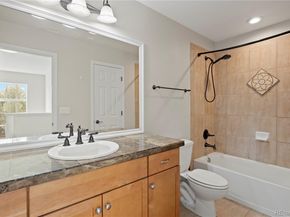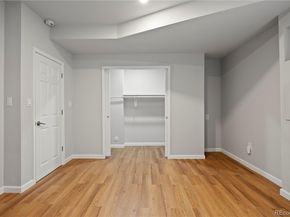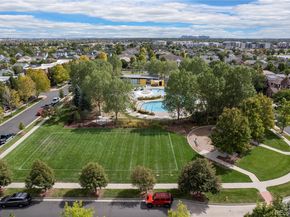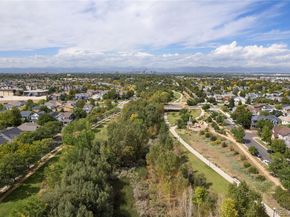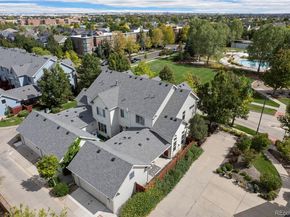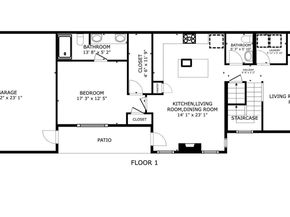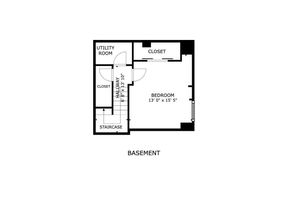Imagine living in the heart of Central Park, where tree-lined paths, parks, and vibrant town centers are just steps from your door. This gorgeous end-unit rowhome is filled with light and fully updated, truly a turnkey home.
Step inside and you’re welcomed by soaring 9- and 12-foot ceilings, hardwood floors, and an airy flow that makes every room feel bright and open. At the center of the home, a cozy great room with a new fireplace blends with the updated kitchen and shines with quartz counters, new stainless steel appliances, 42" cabinets, and a large island perfect for morning coffee or gathering with friends.
The main floor primary suite feels like a retreat, with vaulted ceilings, dual closets, and an ensuite bath. Upstairs, a sun-soaked bedroom with vaulted ceilings and huge windows overlooks the pool and park across the street, while another flexible bedroom and full bath complete the space. The newly finished basement adds a fourth bedroom with custom built-ins, window seat, and recessed lighting—ideal for guests, an office, or creative space.
Outside, the private fenced back patio is ready for summer evenings under the sunshade. Just outside your door, you’ll find Puddle Jumper Park and Pool, Greenway Park, a climbing wall, and miles of open space. Stanley Marketplace and the 29th Avenue Town Center filled with locally owned shops, restaurants, and coffee spots are just minutes away. This home features brand new kitchen appliances, blinds, and refinished hardwood floors. The furnace, tankless water heater, a/c, carpet, were replaced in 2022. Don’t miss this opportunity to live in one of Denver’s most vibrant neighborhoods!












