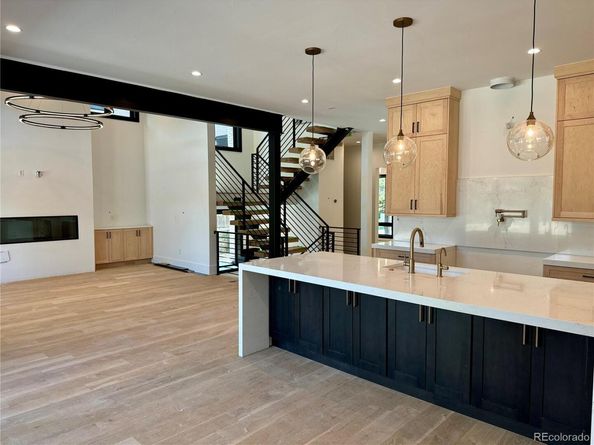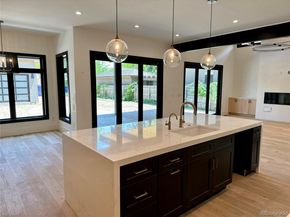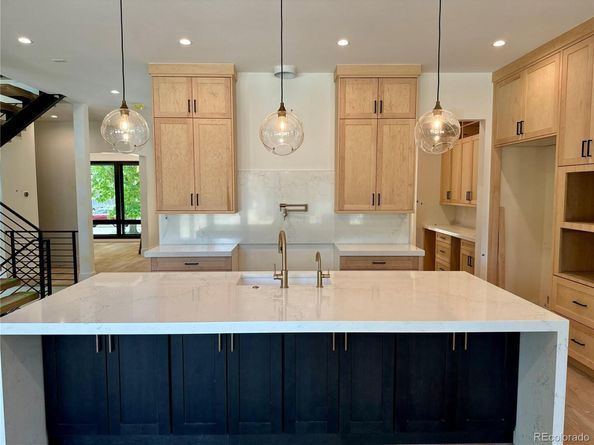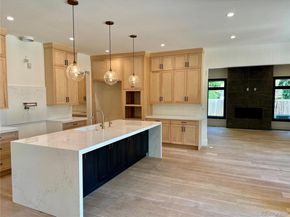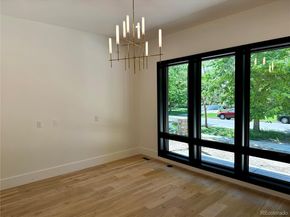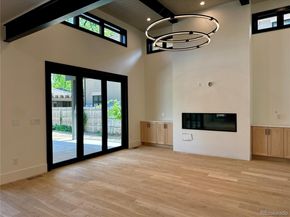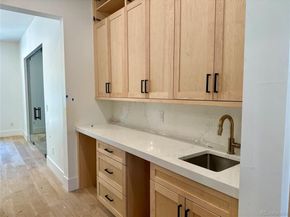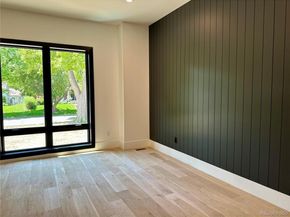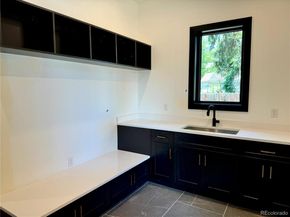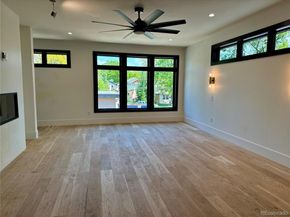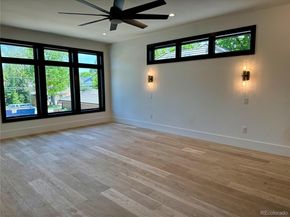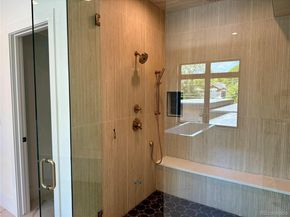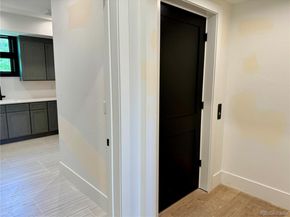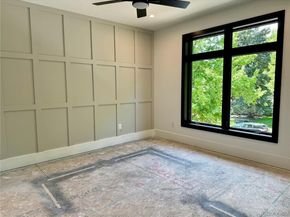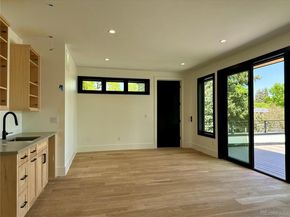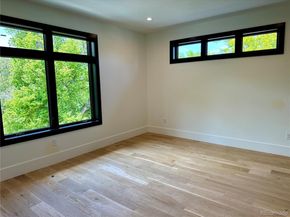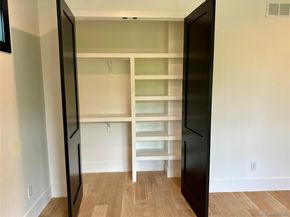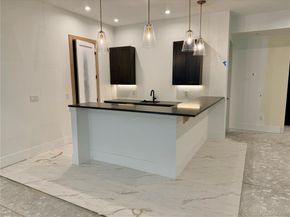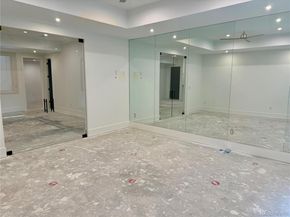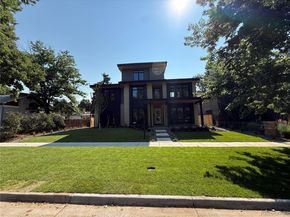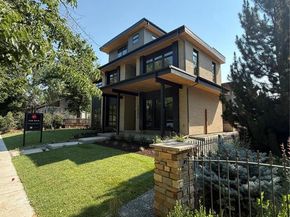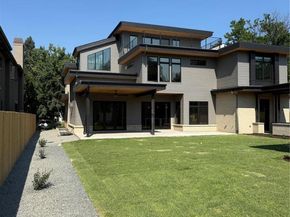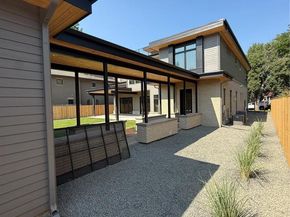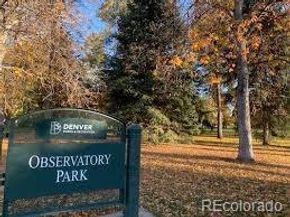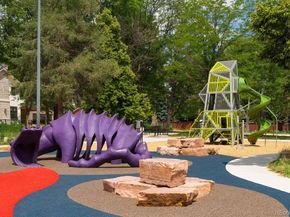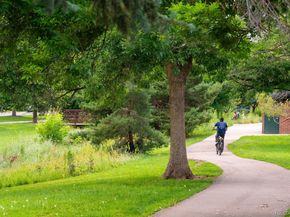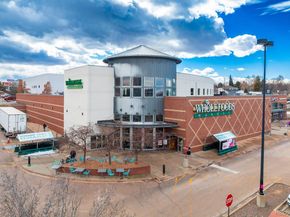Luxury New Construction Home in Observatory Par, 6 Beds, 8,100+ Sq Ft, Elevator, Home Theater, Gym
Final Design Decisions Are Happening NOW!
This luxury home is set for completion in mid-August, but there’s still a brief window for your buyers to select custom finishes—including the gourmet chef’s kitchen.
Located just a 10-minute walk to Observatory Park, 2442 S St Paul Street offers a rare opportunity to own a brand-new custom residence in one of Denver’s most coveted neighborhoods. Crafted by Dublin Development, this architectural masterpiece sits on an oversized 11,693 sq ft lot with 8,101 sq ft of impeccably designed living space.
The home features 6 bedrooms, 7 full bathrooms, and a powder bath, with high-end finishes and thoughtful details throughout. Enjoy three fireplaces in the living room, hearth room, and expansive primary suite. The heart of the home, the chef’s kitchen, showcases Wolf appliances, quartz countertops, a walk-in pantry with steam oven, and a butler’s pantry—perfect for entertaining.
A main-level guest suite and private lower-level retreat add flexibility, while an elevator ensures easy access to all levels. The finished basement is a true luxury amenity, offering a state-of-the-art home theater, fitness room, full wet bar, and rec room.
Upstairs, a rooftop lounge with deck access offers the ideal setting for relaxing or hosting under the stars. A breezeway connects to the 3-car garage, which includes room for a car lift—perfect for collectors.
From its timeless design to its unbeatable location near parks, top-rated schools, and the University of Denver, this is a signature Denver luxury home you won’t want to miss.












