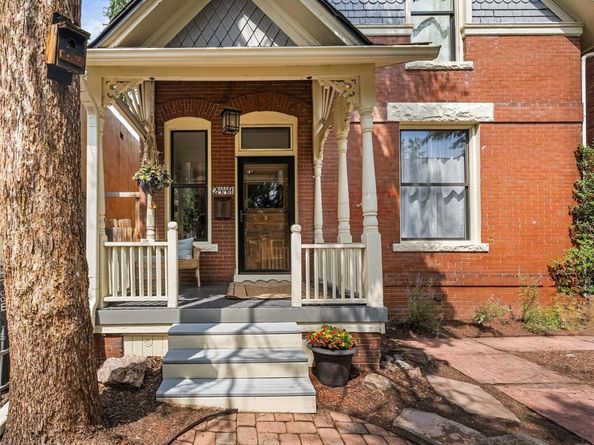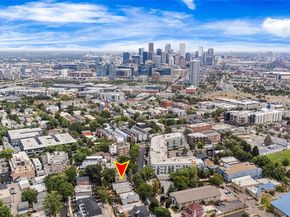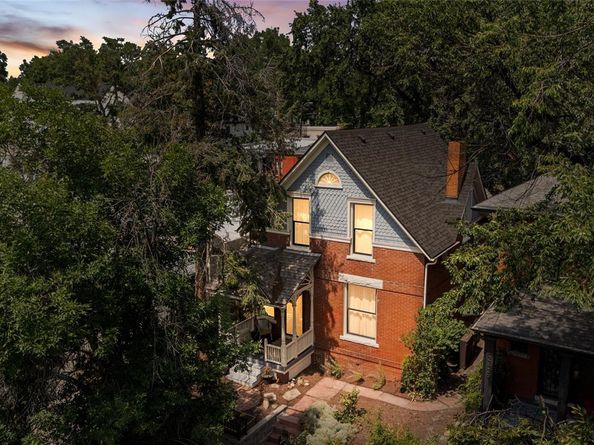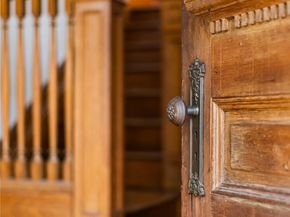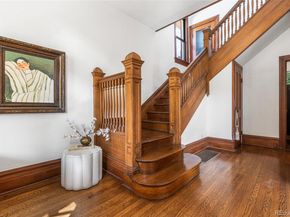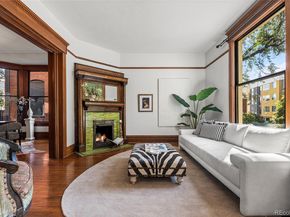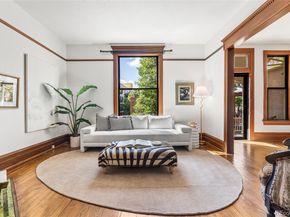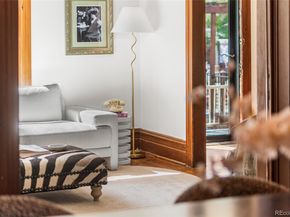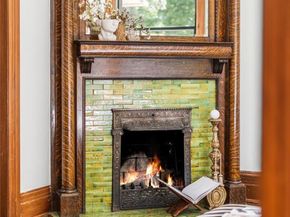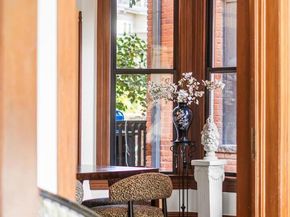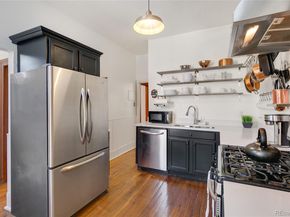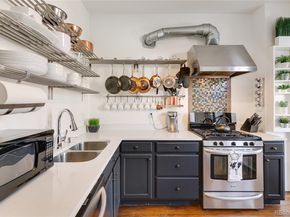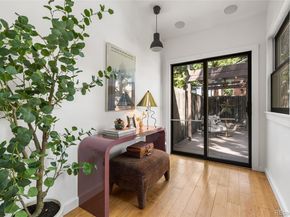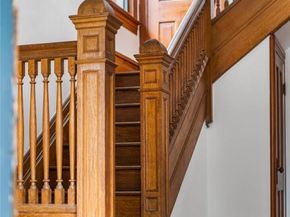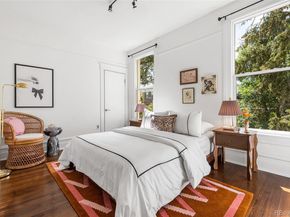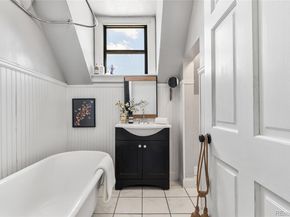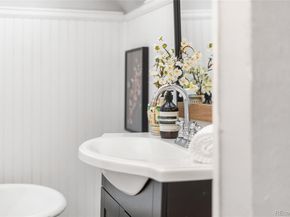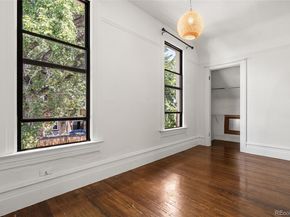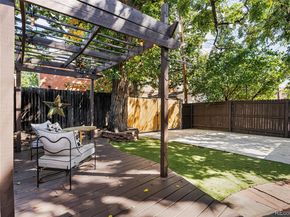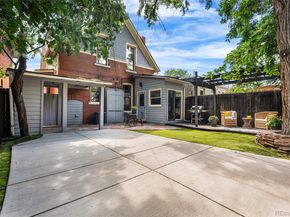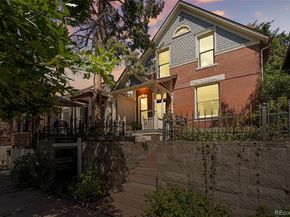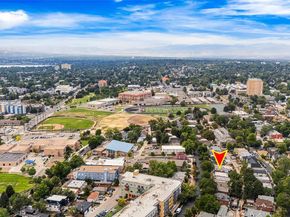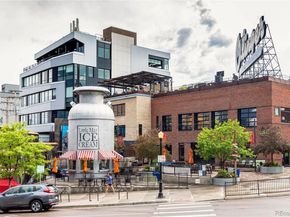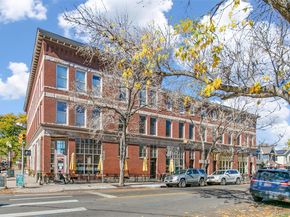Superb location and the timeless grandeur of a Victorian await on one of the most coveted corners of Denver’s Lower Highlands. Exquisite millwork, soaring ceilings, oversized windows, hand-crafted built-ins, and a stately staircase create a sense of grace and history, while thoughtful updates ensure the home lives with ease and comfort. Just two blocks from lively 32nd Avenue, West Caithness Street is a serene oasis within the city, lined with mature trees, historic facades, and welcoming front porches that speak to the neighborhood’s 19th-century Scottish Highlands roots. Step into the grand foyer, where an original light fixture and intricate trim set the tone. The sun-filled living room opens to the south, flowing into an elegant dining room with a custom built-in hutch and bay window. The kitchen blends modern function with timeless appeal: dark cabinetry, white quartz counters, open shelving, and stainless steel appliances, including a gas range with oversized hood. A full pantry adds charm and utility. To the north, a bright mudroom with skylights opens to the secluded backyard, while a powder bath completes the main level. Up the dramatic staircase, the second floor hosts 3 bedrooms and a full bath. Each room features large windows, detailed trim, and walk-in closets; the primary offers 2 closets. The bathroom delights with skylights, beadboard, and a claw-foot soaking tub. Outdoors, a private backyard retreat awaits with mature shade trees, a 6-foot fence, a flagstone patio, low-maintenance turf, and an elevated deck with a pergola. Flower beds, a storage shed, and off-street parking are conveniently accessed behind a new wooden gate. In this unbeatable LoHi location, dining, cafés, yoga, and wellness studios are just steps away, with Sloan’s Lake, Highland Square, and Downtown minutes beyond. Rarely does a Victorian of this scale, beauty, and livability come available—capture this incredible opportunity to call Denver’s Historic Highlands your new home!












