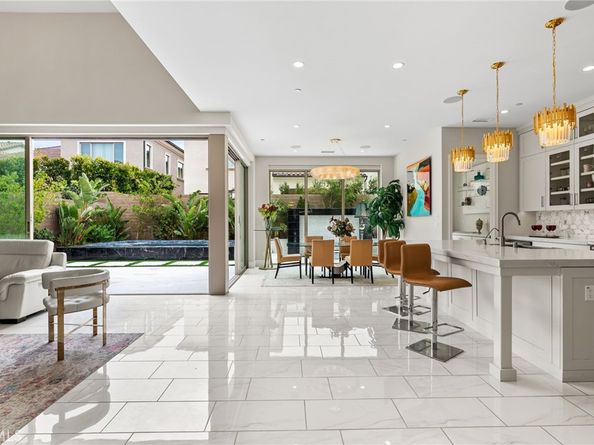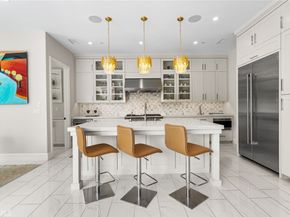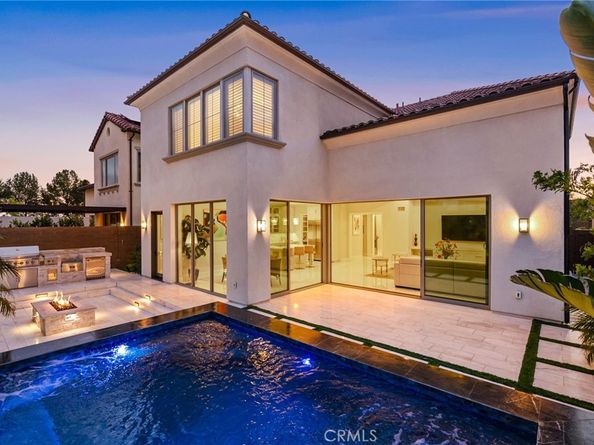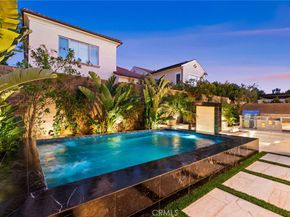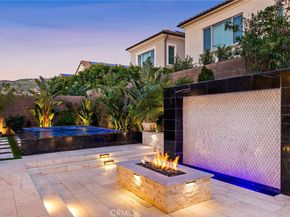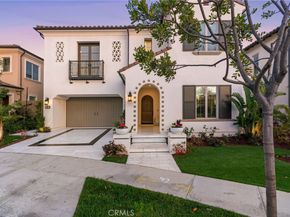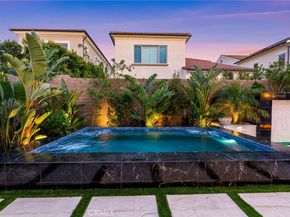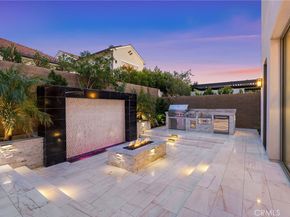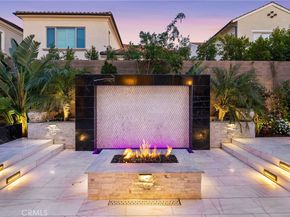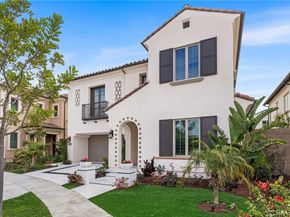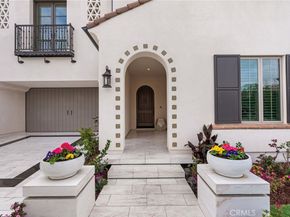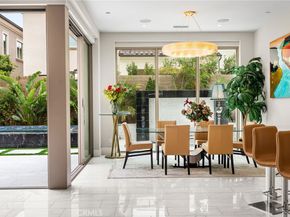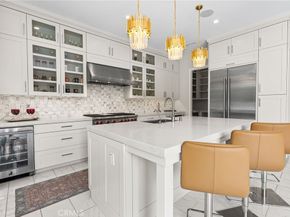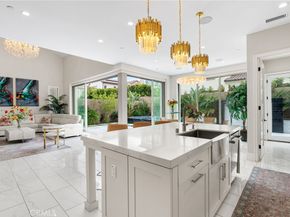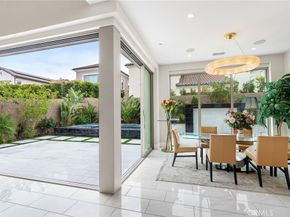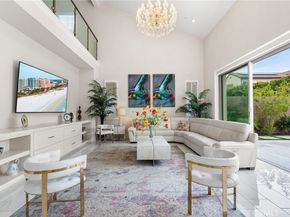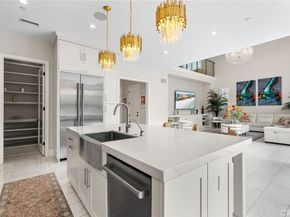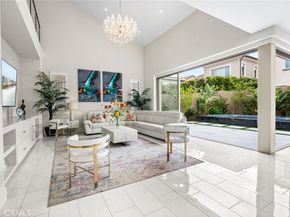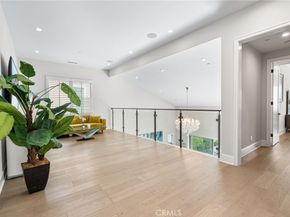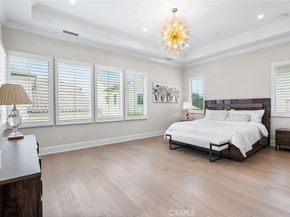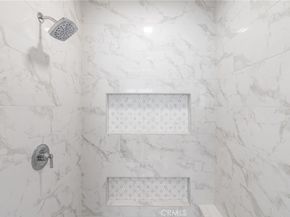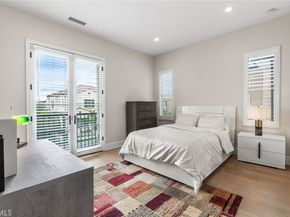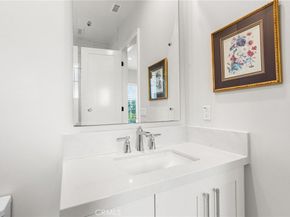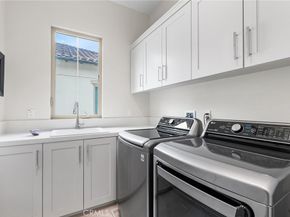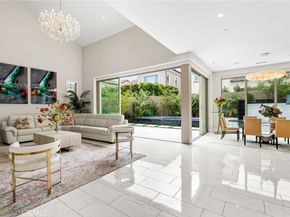244 Coal Mine, is situated on an over-sized lot, and includes all the upgrades needed for a luxurious contemporary single-family residence nestled in the heart of Orchard Hills - Irvine, CA. The homes finishes combine a blend of ceramic, hardwood, marble, stone, and tile floors underfoot. The home is illuminated by stunning chandeliers and recessed lighting, creating an inviting ambiance throughout. The chef’s kitchen is a culinary dream, featuring a suite of Energy Star stainless steel appliances, including a double oven, gas stove, and wine cooler. Enjoy the exquisite marble counters, a spacious island, and a convenient pantry, perfect for any culinary enthusiast.
The primary suite is a private retreat, flaunting a luxurious ensuite with a soaking tub, separate shower, and double sinks. Additional highlights include a formal dining room, a dining alcove, and a versatile home office.
Outdoors, indulge in your private oasis with a heated pool, spa, and a beautifully landscaped yard. The indoor/outdoor combination is perfect, with the backset fountain and gas fire pit.
Additional conveniences include a 2-car garage, 2 additional driveway spots, open views at the end of the street and gated security. You are a close walk to the community center and amenities, including the large swimming pool and recreation center. Experience this one-of-a-king home and the epitome of luxury living, in Orchard Hills.












