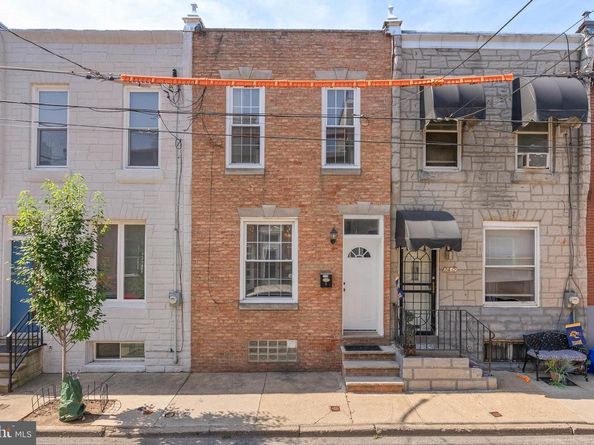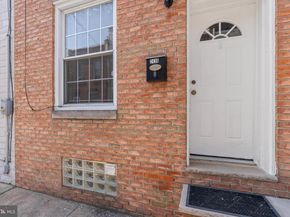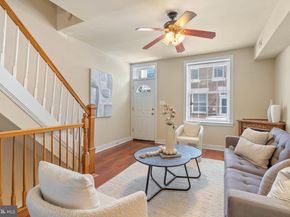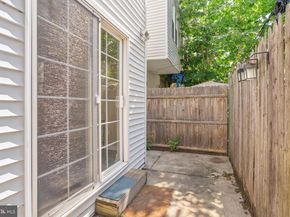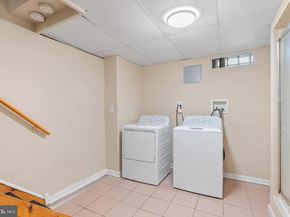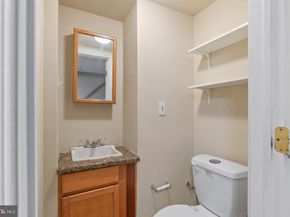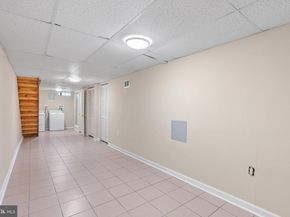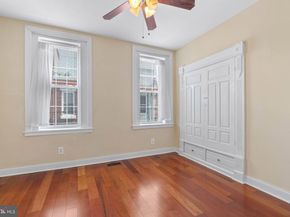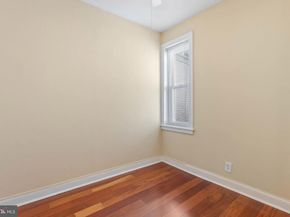Tucked away on a low-traffic block in Philladelphia's sought-after Graduate Hospital neighborhood, you'll find 2436 Montrose Street. This renovated 2-story home has 3 bedrooms, 2.5 bathrooms, a finished basement, and a private patio. A classic brick facade greets you out front. Inside, high ceilings and hardwood floors frame the open and airy main level. The living room boasts a bright, oversized window, a ceiling fan, and a fireplace mantel. A separate dining area sits by a convenient powder room. At the rear is a large, sunlit kitchen fitted with custom wood cabinetry, a full suite of appliances, granite counters, a tile backsplash, and extra space for an island with seating. Sliding doors lead to a hidden patio, perfect for barbecues and al fresco dining. Down in the expansive finished basement, there's plenty of space for a gym, playroom, or home theater, along with the laundry and a full bathroom. Up on the second level, a bright bedroom with hardwood floors, a pair of tall windows, a ceiling fan, and lots of closet space is at the front. Two more bedrooms flank a full bathroom with vibrant green tile, down the hall. In addition to everything inside, 2436 Montrose St's fantastic location earns a Walk Score of 89! Popular restaurants, shops, and markets like Ants Pants Cafe, GIANT Heirloom, and an Amazon Hub fill the surrounding blocks. Nearby South St hosts community events, plus the extensive Schuylkill River Trail and Rittenhouse Square are both close. There's also easy access to public transit, Grays Ferry, the University of Penn, I-76, and Washington Ave. Schedule your tour today!












