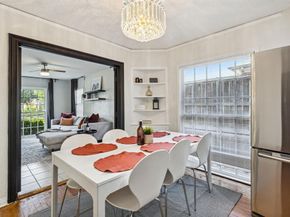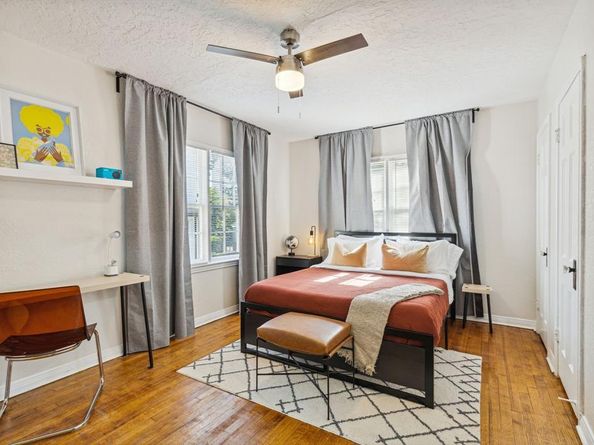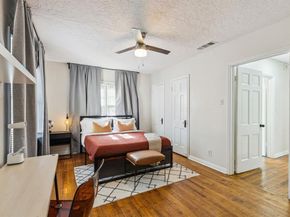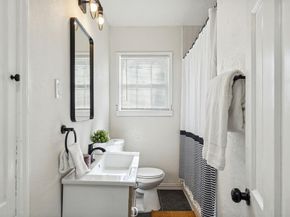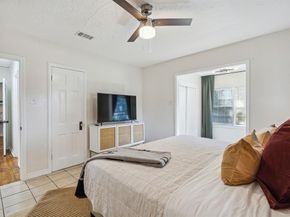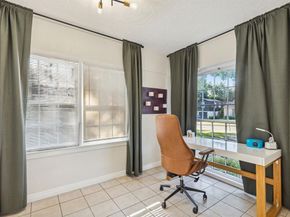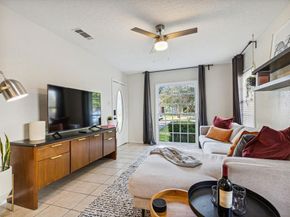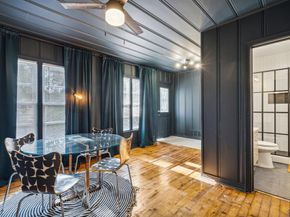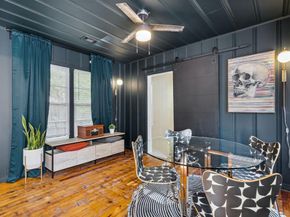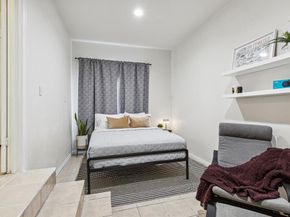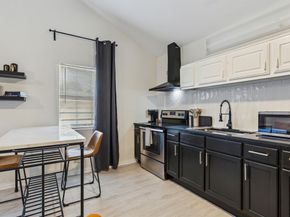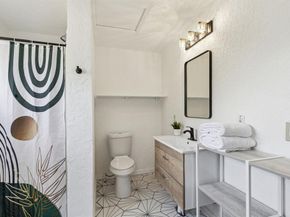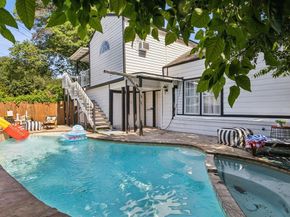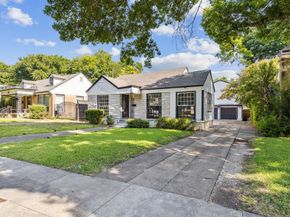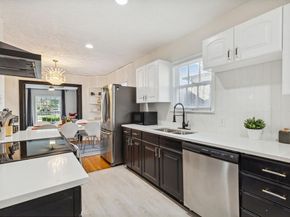*PREFERRED LENDER GIVING 1% TOWARDS CLOSING COSTS* This is a one-of-a-kind, multi-functional retreat in sought-after Kessler Plaza. It is a home that flexes, flows, and invites. Renovated in 2022 and thoughtfully reimagined for modern living, this property offers three distinct living areas, making it ideal for multigenerational households, savvy investors, or anyone craving space to stretch out. Step into the main home and you’re immediately welcomed by a bright, sun-filled living room with large windows and effortless charm. The living room opens directly to the kitchen. To your right, two serene bedrooms share a full bath with updated finishes, while the primary suite stuns with a bonus room that's perfect as a home office, private den, or creative studio with dual closets for optimal storage. The custom kitchen anchors the home with shaker cabinets, sleek quartz countertops, newer hardware, and stainless steel appliances. Beyond the kitchen, the layout unfolds into a completely separate living space with its own bedroom overlooking the pool, a cozy living and dining area, a full bath, and a full-size utility room that's ideal for a rental, a guest suite, or a quiet escape. The back of the home as a sprawling backyard centered around a sparkling refinished pool (2025). Just beyond sits the ADU studio above the 1.5-car garage. This studio was redsigned head to toe in 2022 and features light LVP flooring, custom cabinets, stainless steel appliances, a full bath, and its own stackable laundry nook and mini-split HVAC. Currently leased through August for $1,550 per month. With two separate entrances, modern systems (5-ton HVAC & water heater are only about 3 years old), and endless flexibility, this home is more than move-in ready—it’s a strategic lifestyle play in one of Oak Cliff’s most desirable pockets. One mile from Bishop Arts District, walking distance to Tom Thumb, and a 7-minute drive to Downtown Dallas.













