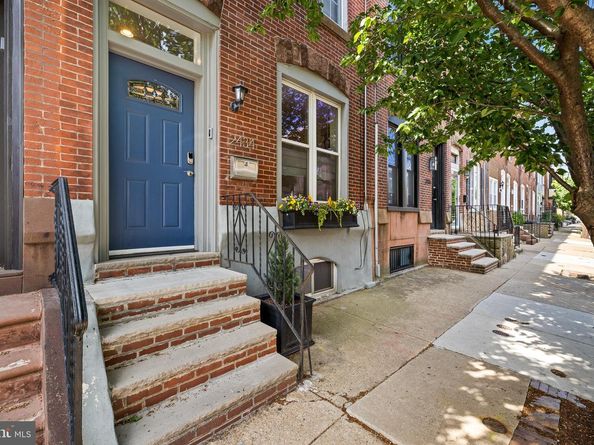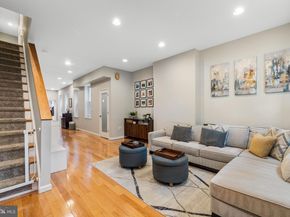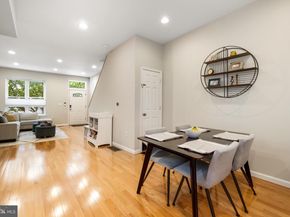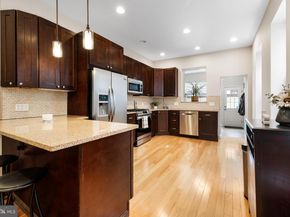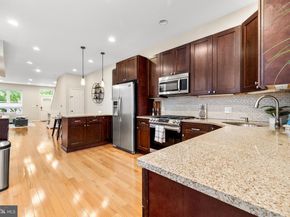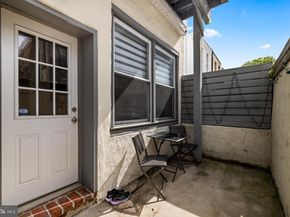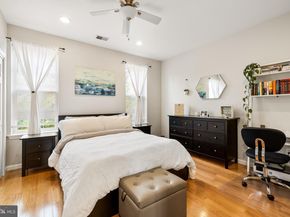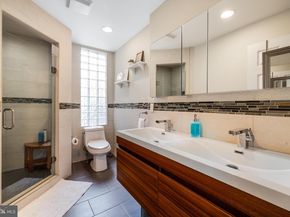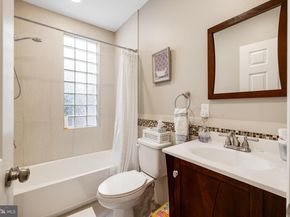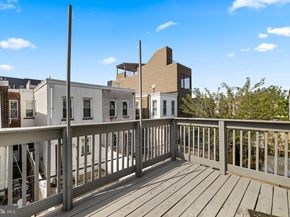Situated on a quiet Graduate Hospital block, this three bed, two and a half bath residence boasts 9.5 ft ceilings, hardwood floors throughout, multiple private outdoor spaces, and three exposures providing substantial natural light. Ideal first floor with spacious living area, half bath, dining area, kitchen with stainless steel appliances and granite countertops, mudroom with full sized LG washer & dryer, and a rear patio perfect for grilling. The second floor features three bedrooms, two bathrooms, and a private south facing deck. The primary suite has an ensuite bathroom with two vanities, frameless glass shower, and two closets. The unfinished basement provides plenty of additional storage space. Other features include a Yale smart deadbolt lock, Nest thermostat, and Ring doorbell. Conveniently located a few blocks from Ultimo Coffee, Breezy's Deli and Market, The Sidecar Bar & Grille, Dock Street Brewery, GIANT Heirloom Market, Julian Abele Park, the Schuylkill River Trail, and so many more restaurants, retail, and cafes. A 15 minute walk to Fitler Square and Rittenhouse Square. Quick and easy access to The University of Pennsylvania, CHOP, HUP, I-76 East & West, 30th Street Station, and numerous public transit options.












