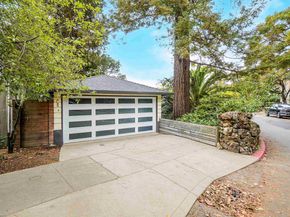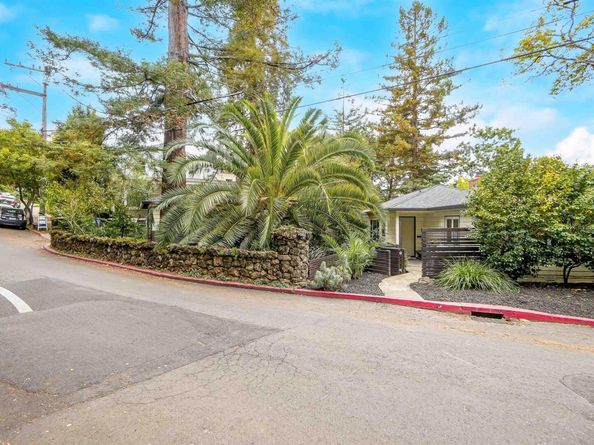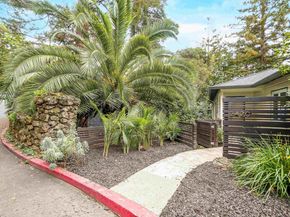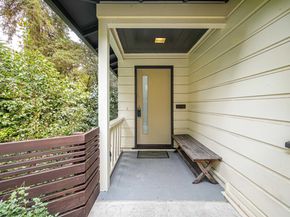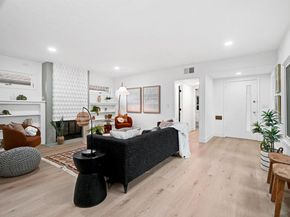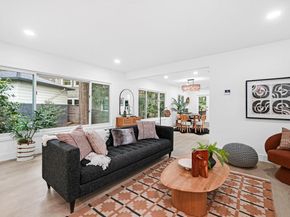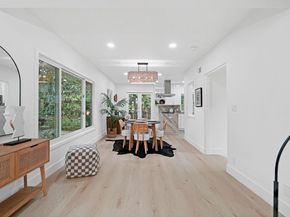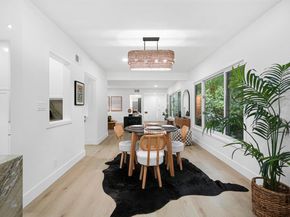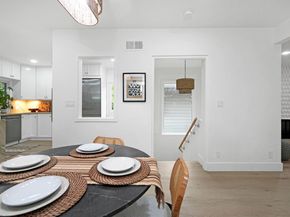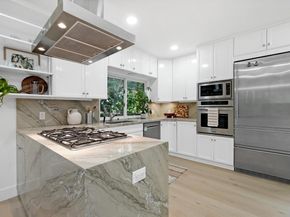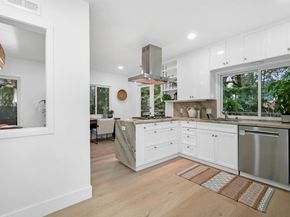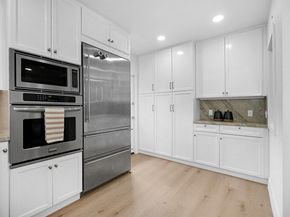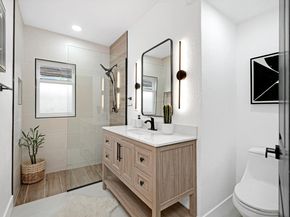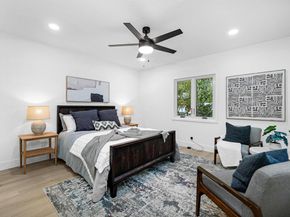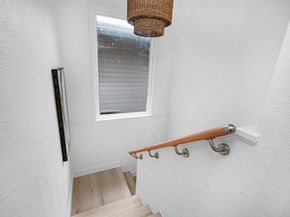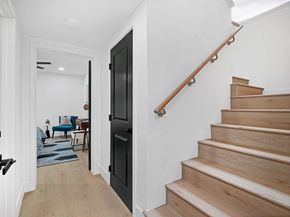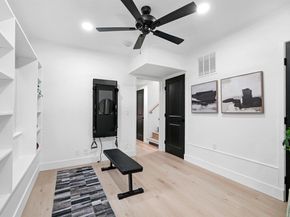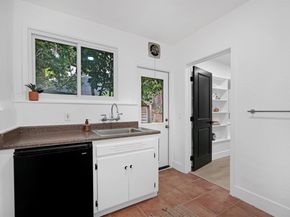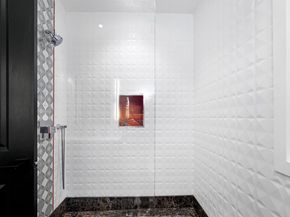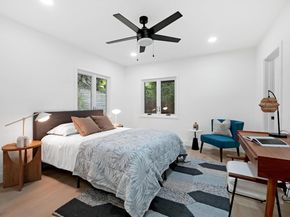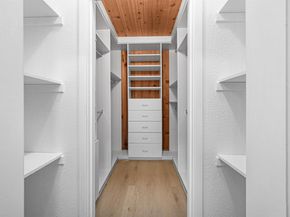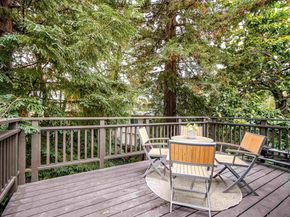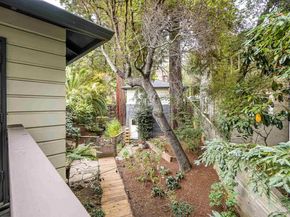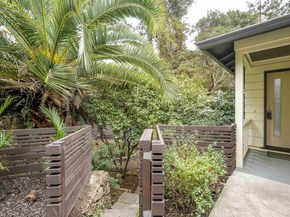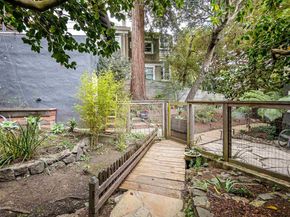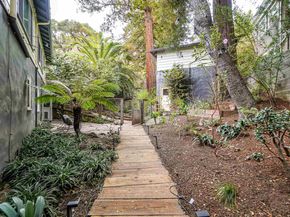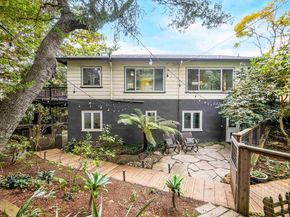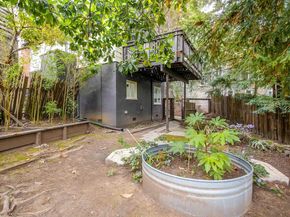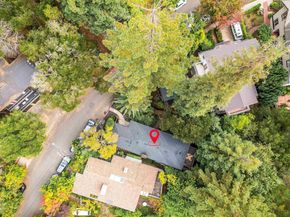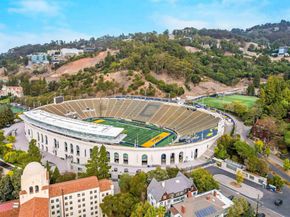North-facing and newly upgraded, 2420 Hillside Ave is one of Berkeley’s rare finds—where charm, flexibility, and location collide. With over $90,000 in renovations and brand-new roofs on both the main home and detached 2-car garage, this 2-bed, 2-bath, 1,854 sq ft residence on a 5,573 sq ft lot blends modern comfort with timeless appeal. The property is currently used as a single-family home but is classified as a duplex on tax records, allowing it to be reconverted for multi-unit living. The detached garage with workshop below offers ideal ADU potential, creating a path for up to 3 units. Inside, you’ll find premium waterproof flooring, recessed lighting, new paint, baseboards, and fixtures throughout. The main level features a bright open floor plan, a remodeled kitchen with quartzite waterfall counters, and a dining deck overlooking the creek. The upstairs bath includes new plumbing, electrical, and a seamless walk-in shower. Downstairs offers the primary bedroom, full bath, office, bonus room with Tonal gym, and a separate laundry room with sink and storage. Minutes from UC Berkeley, Greek Row, Gourmet Ghetto, and downtown, this turnkey property delivers lifestyle, investment, and location in one exceptional package.












