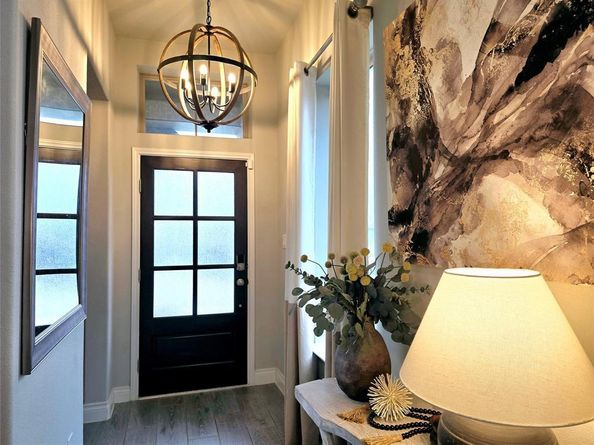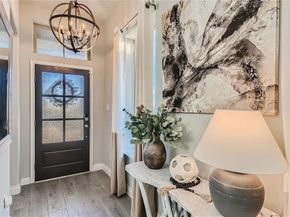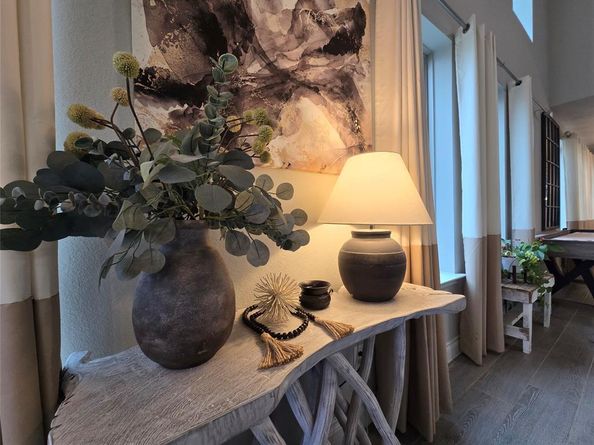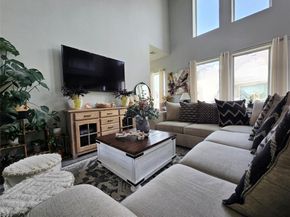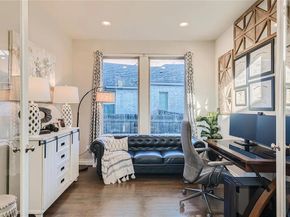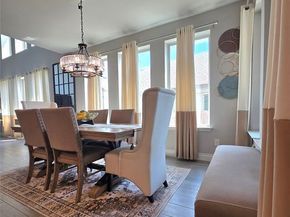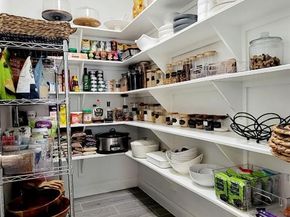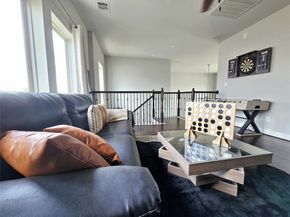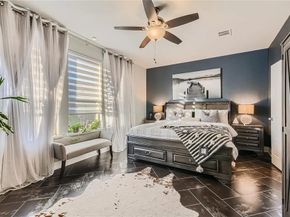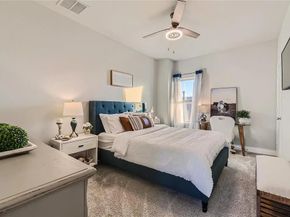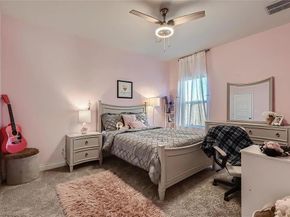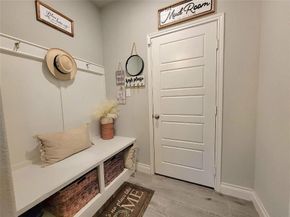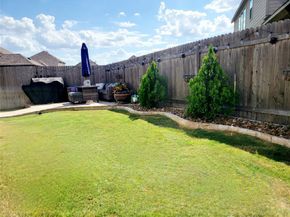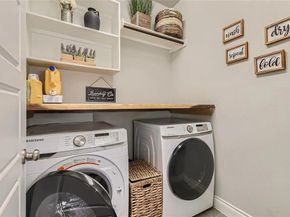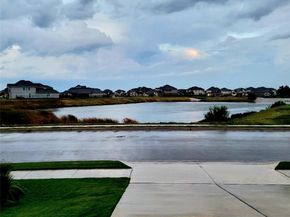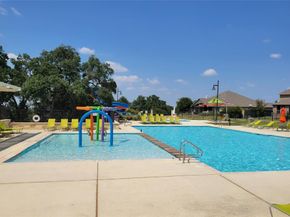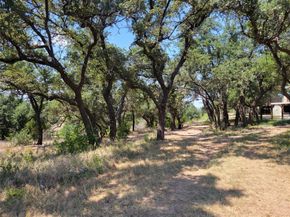Motivated seller!!!! All offers will be considered! This beautiful home offers 3 spacious bedrooms, 2.5 bathrooms, and a versatile office that can double as a fourth bedroom or flex space. Thoughtfully designed with high-end finishes, this home features a gourmet kitchen complete with top-tier appliances, a rocked-out island with elegant wood beams and designer pendant lighting, under-cabinet lighting, and so much more. Smart security cameras and an extended stone patio add both peace of mind and outdoor charm. From the moment you enter, you're greeted by soaring 19-foot ceilings and a wall of windows that flood the open living space with natural light. The open-concept layout seamlessly connects the living room, dining area, and chef’s kitchen, making it perfect for hosting friends and family. The primary suite is a luxurious retreat, boasting an expansive layout, high-end tilework, and a spa-like en suite bathroom that invites relaxation and rejuvenation. Additional highlights include a convenient attic for extra storage, a peaceful fishing pond just steps from your front door, and access to community amenities including three resort-style pools, cabanas, splash pads, a gym, pickleball courts, dog park, social events, and more. Enjoy serene water views, casual fishing trips, or peaceful walks along the trails all while staying connected to nature and comfort. Located just minutes from top-rated schools, including San Gabriel Elementary located in the beautiful neighborhood. Nearby recreational spots such as Gary’s Park, San Gabriel Park, and Tejas Camp will keep family outings fun and exciting. You're less than a mile from Ronald Reagan Boulevard and only 3 miles from HEB, banks, Torchy’s Tacos, and a variety of retail and dining options at Bar W Ranch Shopping. (All distances are approximate.) Take Advantage of This Incredible Opportunity! Motivated seller......












