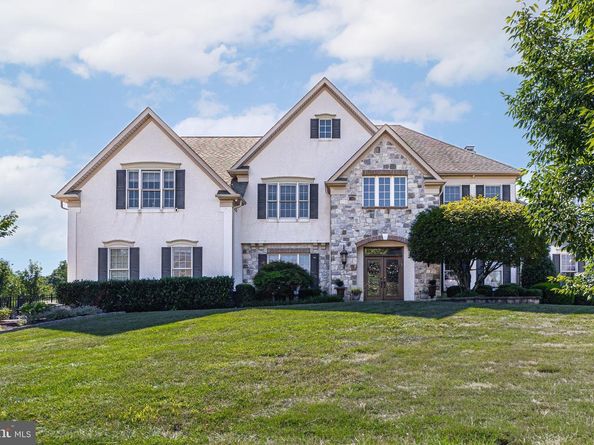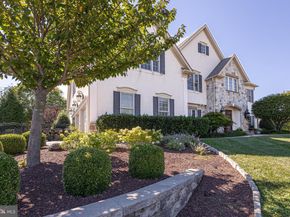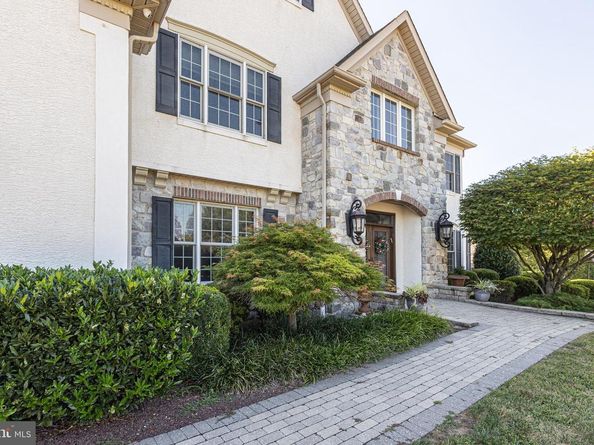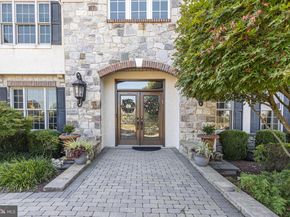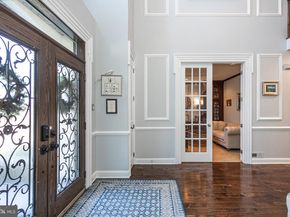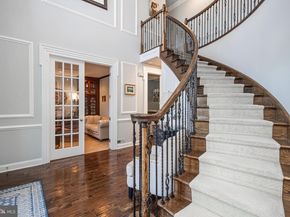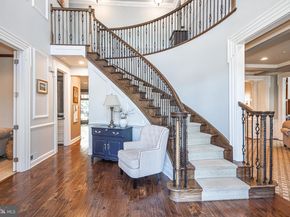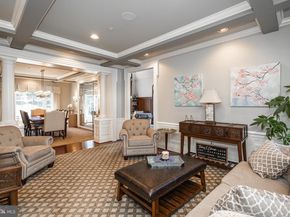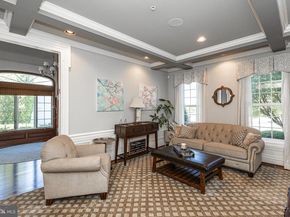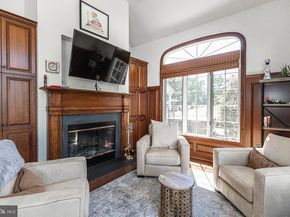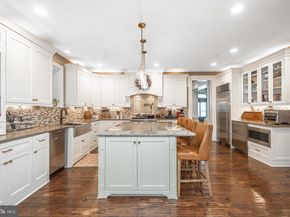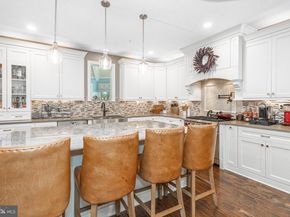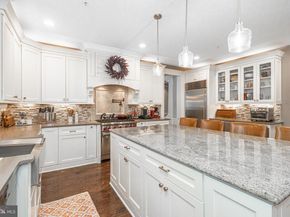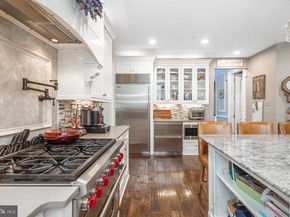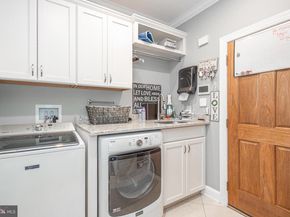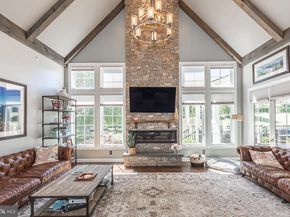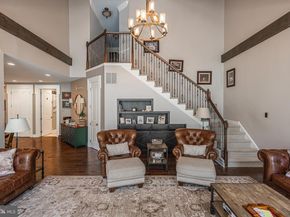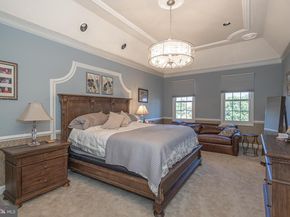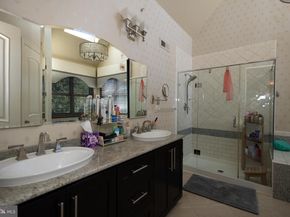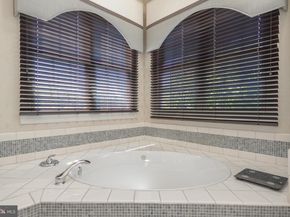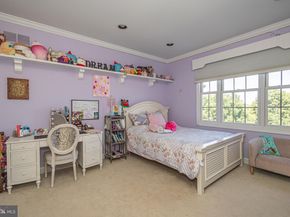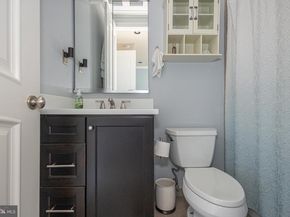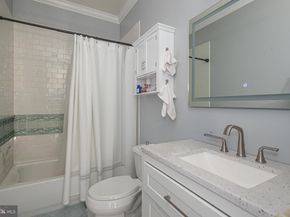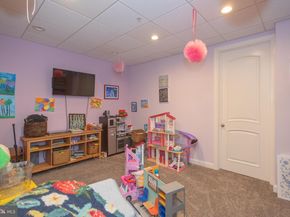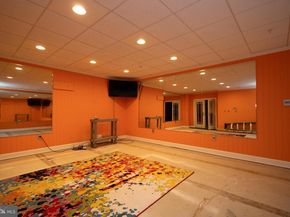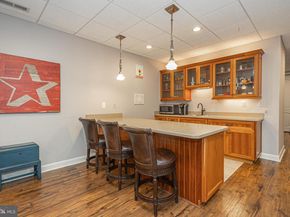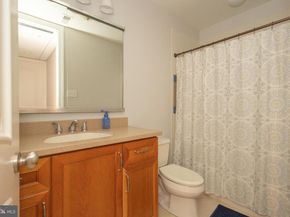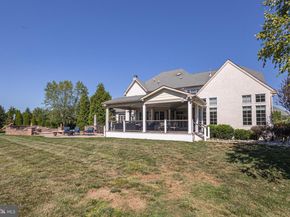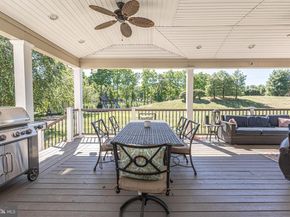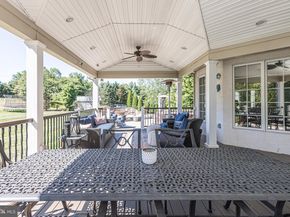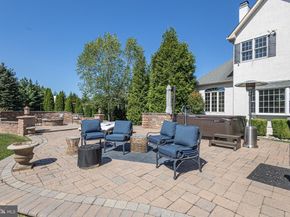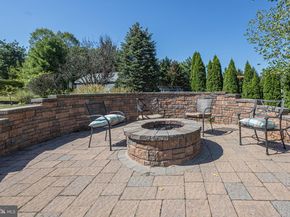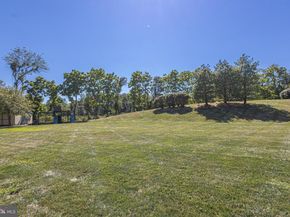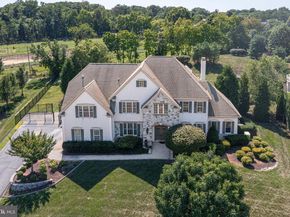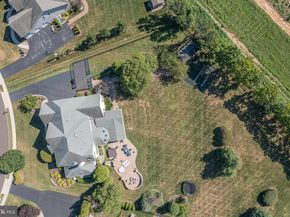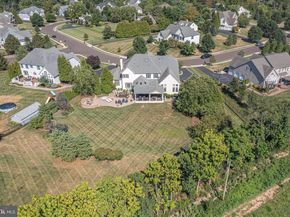This exquisite 5-bedroom, 4.5-bath home is a true masterpiece of elegance and modern comfort. Situated on over an acre of property, you are greeted by professionally landscaped and hardscaped beauty in one of the most sought-after neighborhoods. As you step inside, you'll be captivated by the architectural design in the foyer, highlighted by the curves of the staircase and the stunning chandelier. The beauty of the hardwood floors flows throughout most of the main floor, with the warmth of carpet insets accentuating and defining the living and dining rooms. A solarium adjacent to the living room is the perfect place for drinks in front of the fire, game nights, a theater room, or anything you wish to create. The great room is a true focal point, adorned with majestic wood beams that accentuate the soaring ceilings, floor-to-ceiling stone details, and expansive windows that allow sunlight to seamlessly flow through. A sleek electric fireplace adds design and ambiance to this inviting gathering space, making it the ideal spot for family gatherings or entertaining guests. The heart of this home is undoubtedly the custom kitchen, where culinary dreams come true. Boasting top-of-the-line appliances, exquisite cabinetry, and luxurious countertops, this kitchen is a chef's paradise. Whether you're preparing a gourmet meal or hosting a casual brunch, there is both beauty and functionality. Step outside, and you'll discover an oasis of relaxation on the covered porch. These outdoor spaces are perfect for al fresco dining, lounging, or simply taking in the serene views of your beautifully landscaped surroundings. Multiple social spaces have been designed in the yard for relaxing in the hot tub, chatting around the firepit, or reading a great book while enjoying the privacy and beauty.
The opulence of this home doesn't end there. A finished basement with a full bath awaits your indulgence, complete with a wet bar for entertaining and a full gym for maintaining an active lifestyle. Whether you're watching the big game, mixing cocktails with friends, or working up a sweat, this lower level offers endless possibilities for enjoyment. With 5 spacious bedrooms and 4.5 bathrooms, including a master suite that exudes luxury and comfort, this home provides a retreat for every member of the family. The master bath boasts a soaking tub and glass-enclosed shower, ensuring you can relax and rejuvenate in style.
In the sought-after Ridings of Warwick, you'll enjoy a lifestyle of exclusivity, privacy, and convenience. This home is not just a residence; it's a statement of success, a sanctuary of style, and a haven of comfort. Experience luxury living in this breathtaking property, located within minutes of restaurants, shopping, major roadways, and the National Award-Winning Central Bucks School District.












