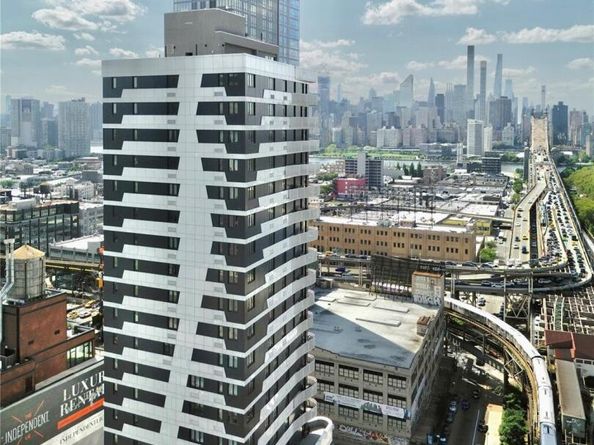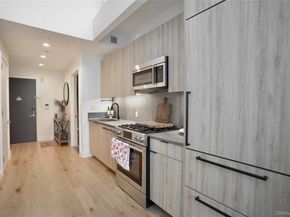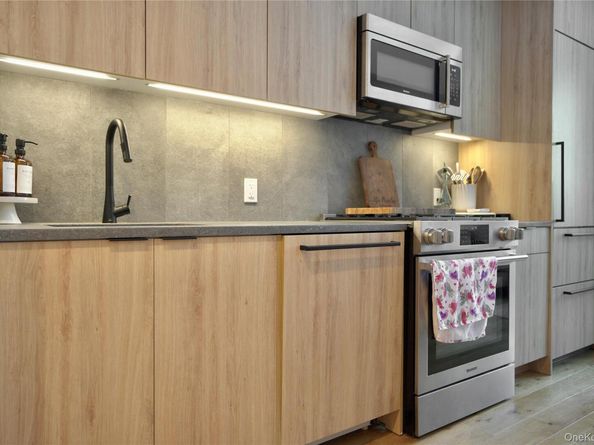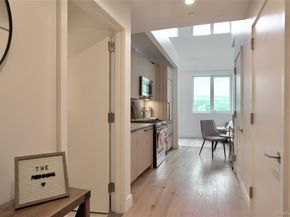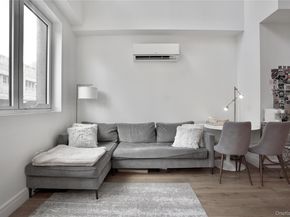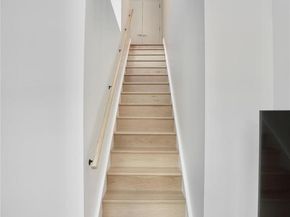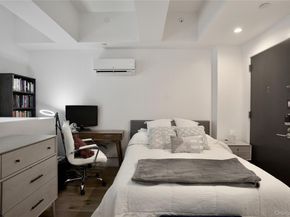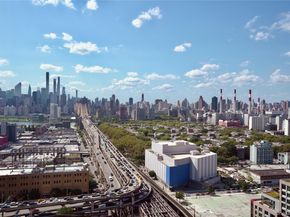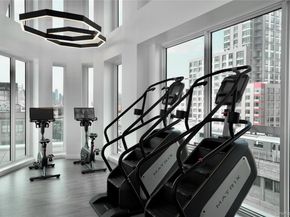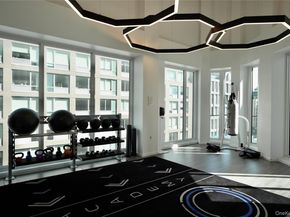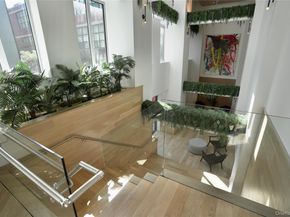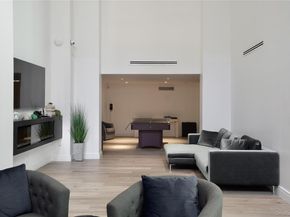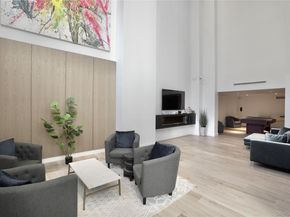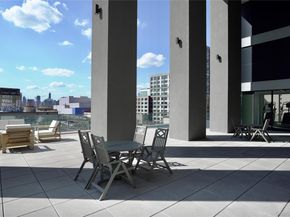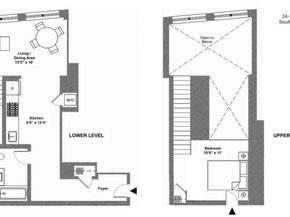Experience urban luxury at its finest with this exceptional 1-Bedroom, 1-Bathroom Duplex, located within one of Long Island City’s newest and most prestigious Condominiums! With an active 421-a Tax Abatement through 2035, this residence offers a seamless blend of modern design, premium finishes, convenience, and a wealth of amenities. As you step in the entryway foyer, you’ll be greeted by a meticulously designed custom kitchen with modern finishes, Spanish Oak cabinetry, Caesarstone countertops, and top-of-the-line appliances. The living and dining area boasts soaring 30-ft ceilings, filling the space with tons of natural light from the massive windows. The white oak flooring throughout adds an elegant touch. The duplex layout offers both privacy and a townhouse-like feel. The upper level can accommodate a queen-size bed, dresser, and a home office setup. The building offers a full time concierge service and an incredible 15,000 sqft of amenities, including a rooftop deck with BBQ grills, an integrated sky lounge with stunning city views, state-of-the-art wellness center, yoga studio with a 3,000 sqft veranda, multipurpose dining space, pet spa, and a Zen Garden! Ideally located in the heart of Long Island City surrounded by cafes, bars, restaurants, shops, and short distance to Long Island City’s beautiful waterfront! The 7/N/W/R/E/M/G subway lines are just steps away, along with multiple Citi Bike locations for convenient transportation. This luxury condo is not just a home; it’s a lifestyle!












