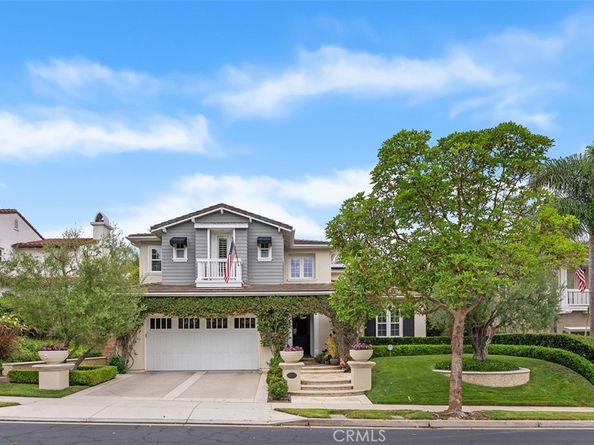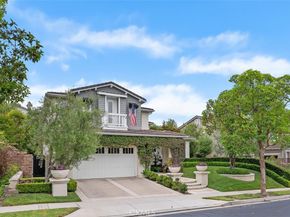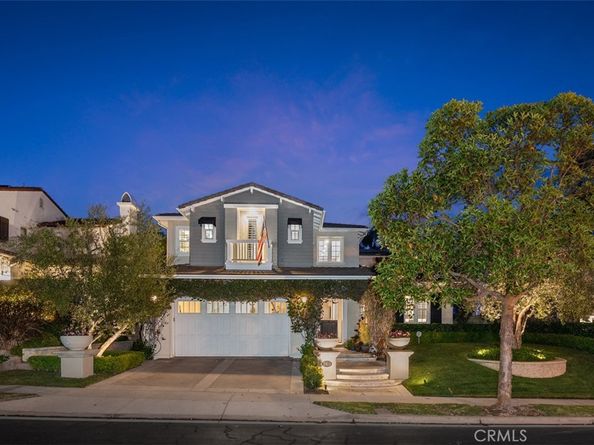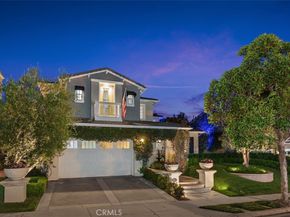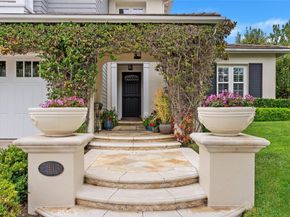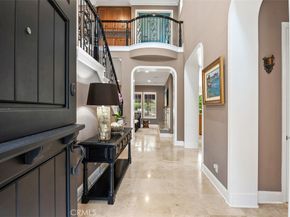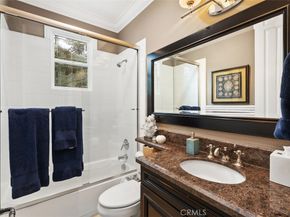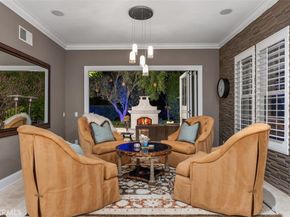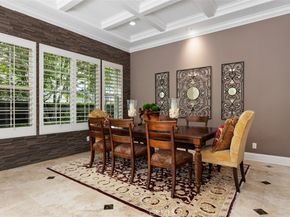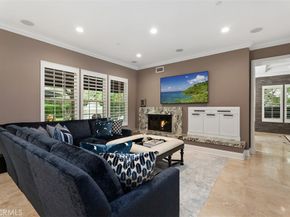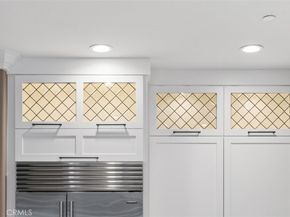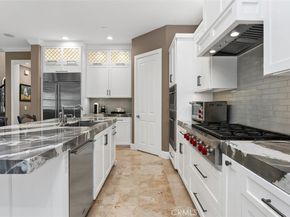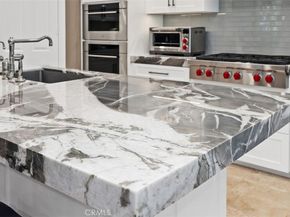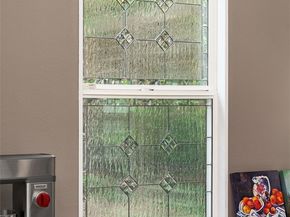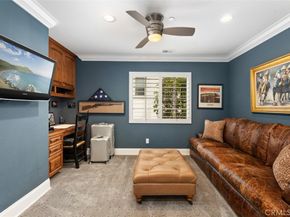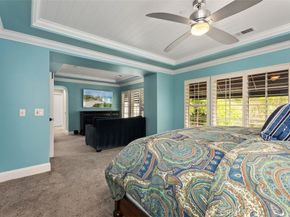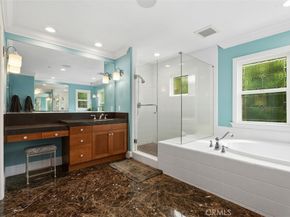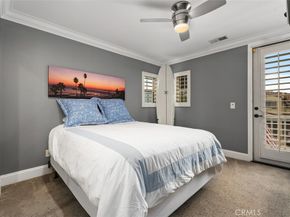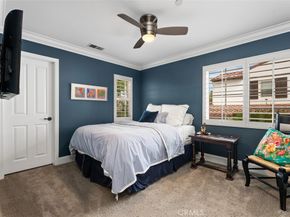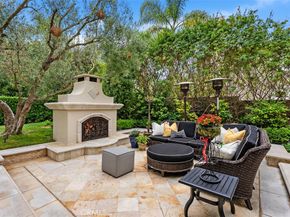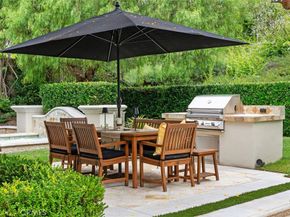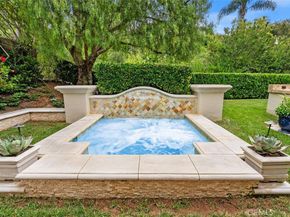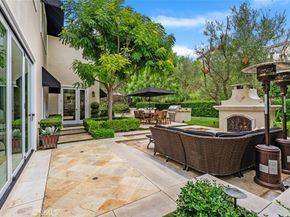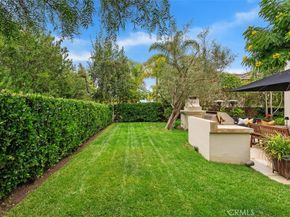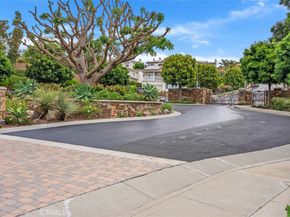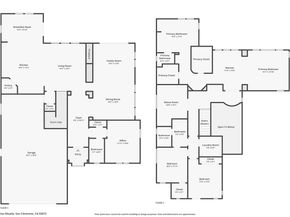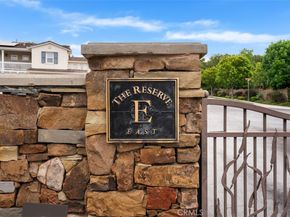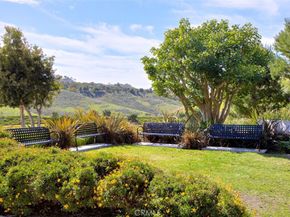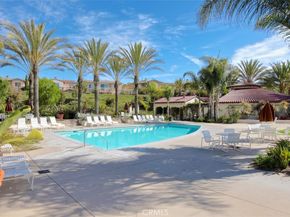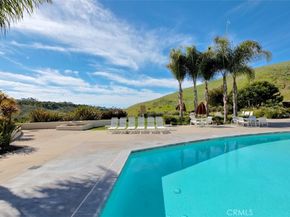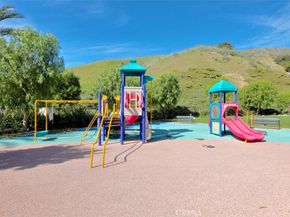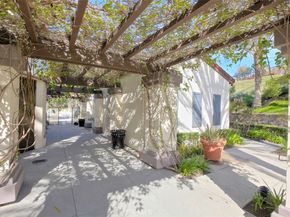Tucked behind the gates of the prestigious Reserve East community, this exceptional 5-bedroom, 3-bath residence is more than a home—it’s a curated experience in refined coastal living. Every detail has been thoughtfully selected to blend sophistication, comfort, and timeless design. The Dutch door entry sets the stage for interiors that feel both welcoming and elevated. A Coffered ceiling frames the formal living space with architectural grace, while stone-clad feature walls in the formal dining and living rooms add depth and character. The den invites conversation around an expanded custom fireplace, enhanced by surround sound that flows effortlessly into the dining spaces. At the heart of the home, the chef’s kitchen dazzles with a striking quartzite slab island, Ann Sacks tile with shimmering glitter grout, and top-tier Sub-Zero, Wolf and Cove appliances with all the bells and whistles. Soft-close cabinetry, a walk-in pantry, and a beveled glass kitchen door elevate everyday moments into experiences of luxury. Throughout the home you will find Crown molding, bead board accents, framed windows, beveled leaded glass windows in all bathrooms offering privacy and light, plantation shutters, and a lacquered staircase which speaks to the home’s fine craftsmanship. The primary suite is a retreat unto itself—a serene sanctuary with a sitting area, custom walk-in closets, and a spa-inspired bathroom adorned with Silestone countertops, a generous walk-in shower, and yet another artful-beveled leaded glass window that bathes the space in light while preserving privacy. Outdoors, the residence embraces the California lifestyle with an entertainer’s yard designed for memorable gatherings. A sparkling Jacuzzi, tranquil fountain, al fresco fireplace, built-in BBQ, and elegant black awnings set the stage for evenings under the stars. Practicality meets peace of mind with “never crack” exterior paint, solar panels, and a 3-car garage that includes a water softener system. No Mello-Roos and all the amenities included in the Reserve. This is more than a home—it’s a statement of luxury, designed for those who appreciate the art of fine living in one of San Clemente’s most coveted enclaves.












