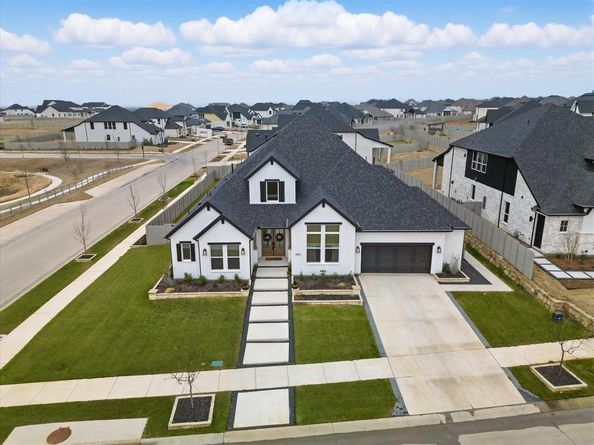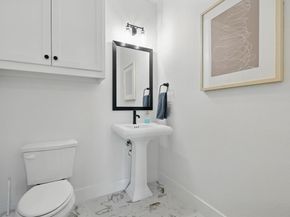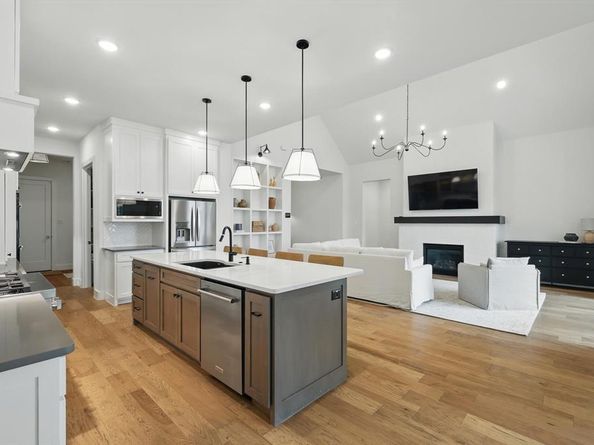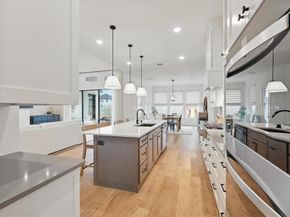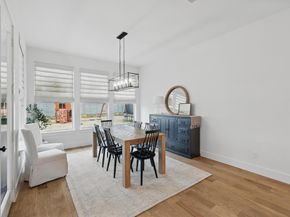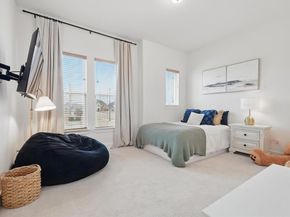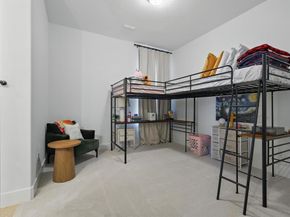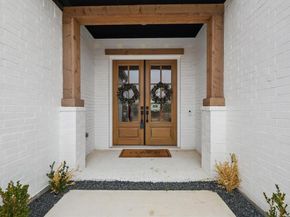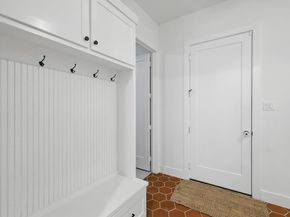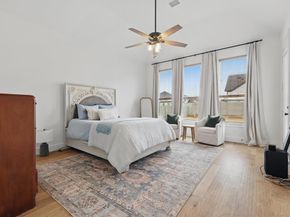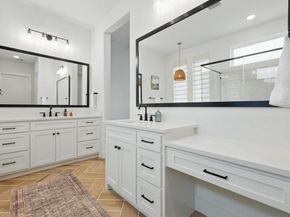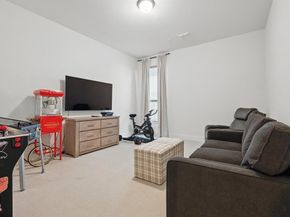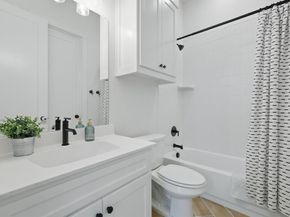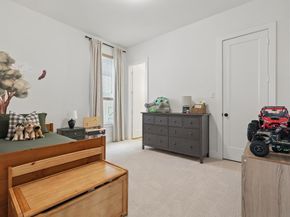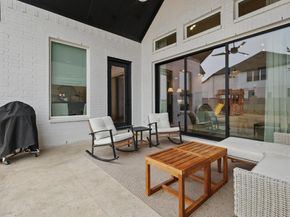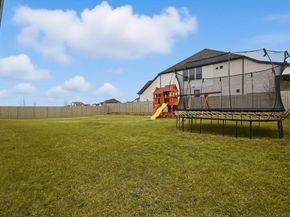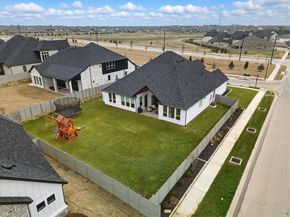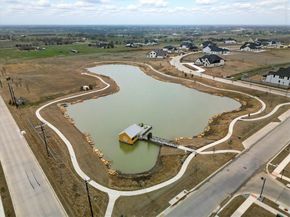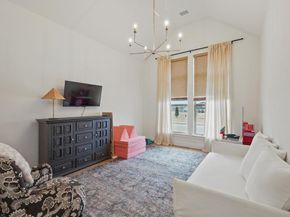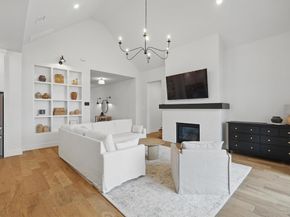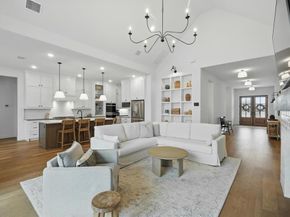This impressive 2023 custom-built Drees home, ideally situated on a corner lot with serene greenbelt and water views. This meticulously designed single-story residence is move-in ready and tailored for both luxury and everyday living. Designed for privacy and convenience, this home boasts five generously sized bedrooms, each with its own ensuite bath, including a Jack & Jill setup for the front bedrooms. The owner’s suite is a true retreat, featuring a spa-like bathroom with a soaking tub, separate shower, dual vanities, and an oversized walk-in closet. A private entrance to the back patio provides effortless access to your outdoor haven. At the heart of the home is the gourmet kitchen, a culinary dream featuring a spacious island, double ovens, and designer finishes, perfect for entertaining. Flowing seamlessly into the expansive living area, the space is illuminated by three-panel sliding glass doors, connecting the indoors to the oversized covered patio—ideal for enjoying breathtaking sunsets and tranquil surroundings. The
expansive backyard offers limitless possibilities, whether you envision a resort-style pool, lush garden, or custom outdoor retreat. Storage and versatility are at the forefront of this home, with walk-in closets in every bedroom, built-in workspaces, a fully decked attic, and an oversized 2.5-car garage providing ample room. Additional highlights include a private study with French doors, a flexible game room with surround sound that can serve as a media room, home gym, or second office, plus an oversized laundry and mudroom for added convenience. Nestled within the highly desirable Harvest by Hillwood community, residents enjoy resort-style amenities, including pools, a fitness center, parks, playgrounds, scenic trails, and a nearby fishing and kayaking pond. Conveniently located just minutes from local parks, and the new elementary school. Don’t miss the opportunity to make this stunning property your own.












