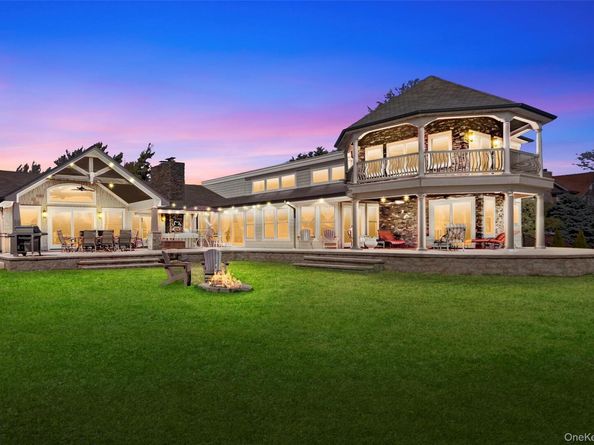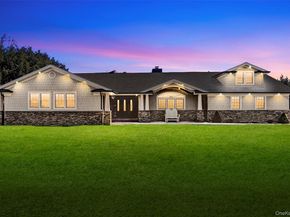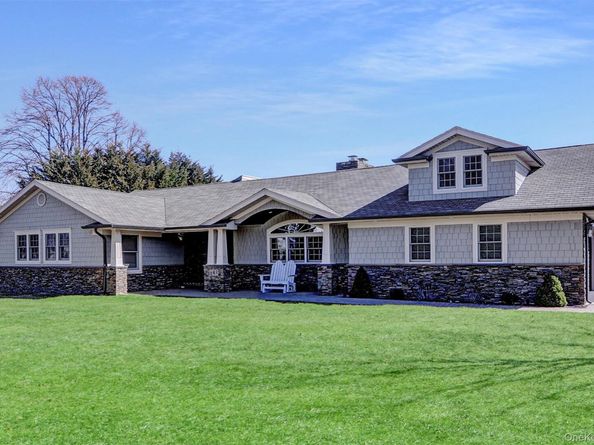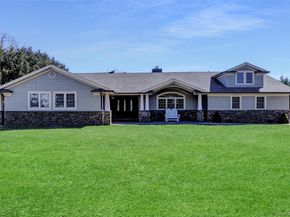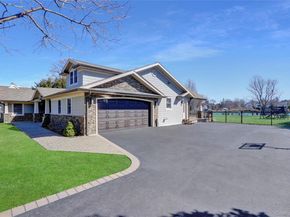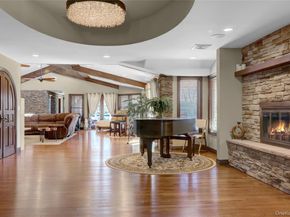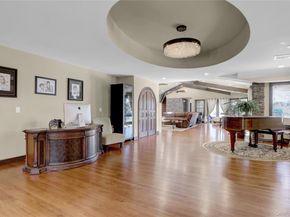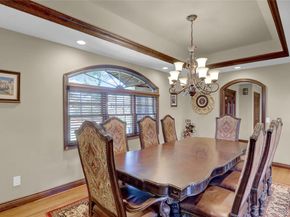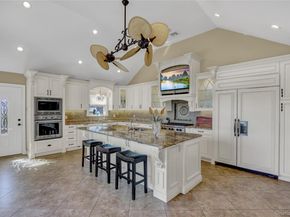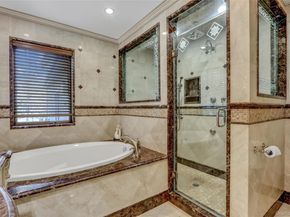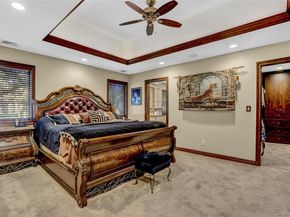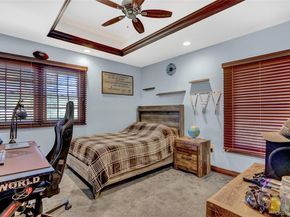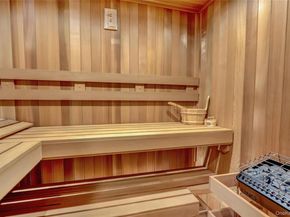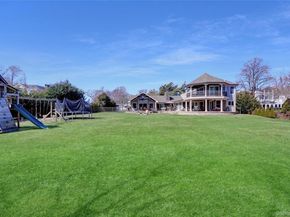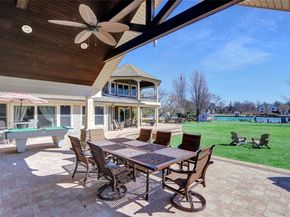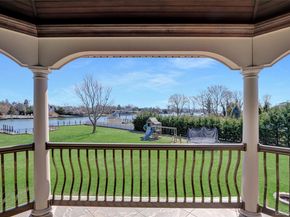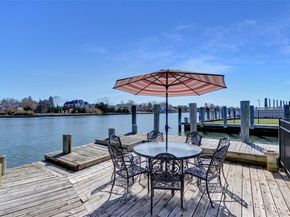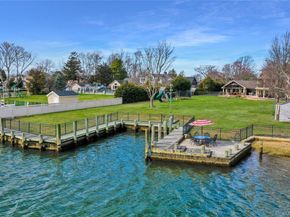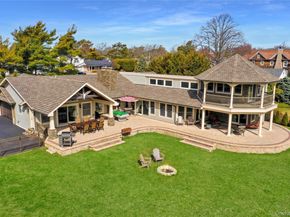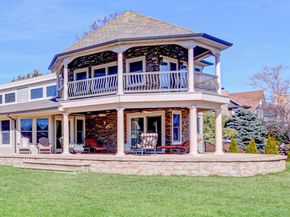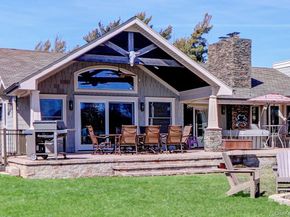Totally renovated WATERFRONT home in 2020, this incredible expanded ranch includes a 140-foot bulkhead with a cut-in yacht slip. This home offers an exceptional open-concept layout that combines both luxury and functionality. Situated on over an acre, this expansive home features 3, potentially 4 bedrooms (currently configured as an office) and 3 full bathrooms. The primary suite includes a spacious walk-in closet and a floor-to-ceiling marble bathroom with steam room shower and Jacuzzi tub, providing the ultimate retreat.
The gourmet eat-in kitchen is a true masterpiece, with an impressive 11-foot island, vaulted ceilings and granite countertops. Equipped with top-of-the-line appliances, including a Sub-Zero refrigerator, Thermador oven and microwave, Wolf gas range, and built-in ice maker, this kitchen is designed to impress. It seamlessly flows into the inviting fireplace seating area and formal dining room, creating the perfect space for both casual and formal gatherings.
The magnificent great room with high ceilings, features cultured stone walls with gas fireplace, exquisite Mahogany oak wood floors, with radiant heating throughout. Additionally, the first floor includes a river rock spa bathroom, complete with a Finlandia hot rock sauna, offering a serene escape making it the ultimate spa retreat. The residence also offers a security system with 24-hour surveillance and integrated stereo surround system, both indoors and outdoors. Other features: smart home, central air, a central vacuum system, a convenient laundry room, new sprinkler system, generator ready, and a two-car garage. A full unfinished waterproofed basement provides abundant storage or potential for future expansion.
The exterior is equally impressive, with natural stone and Hardy shingles complemented by a 50-year roof and Azek moldings. The outdoor patio was built in 2021 with travertine colored pavers that wrap around the entire back of the house with a complete draining system. Enjoy the outdoor theater equipped with surround sound, or relax on the stunning second-story balcony, which features natural stone and a weatherproof tile floor. Every detail has been thoughtfully designed in the creation of this custom residence. A perfect combination luxury, comfort, and coastal living!












