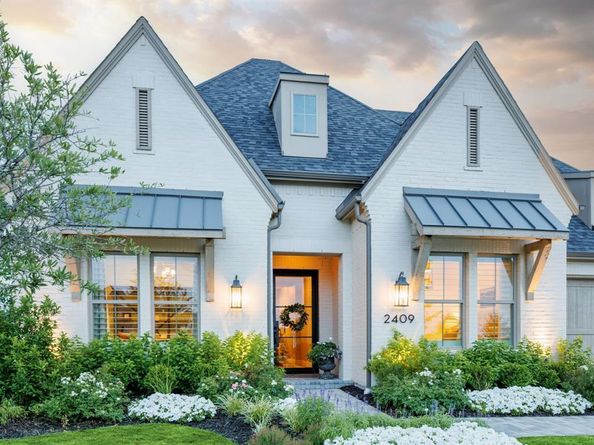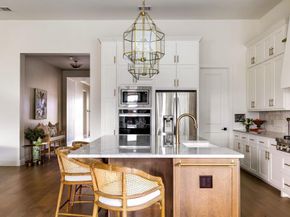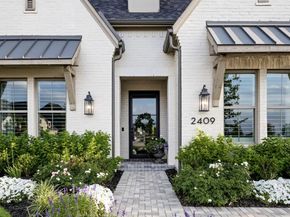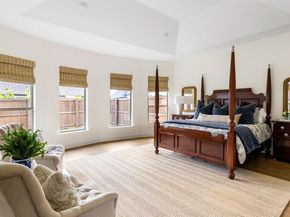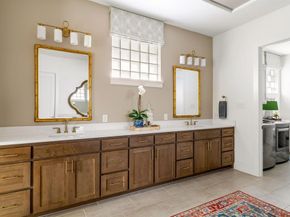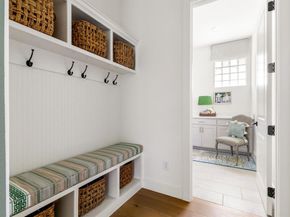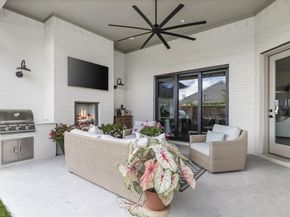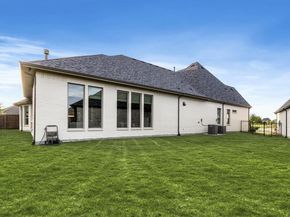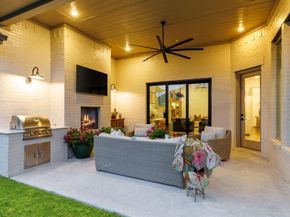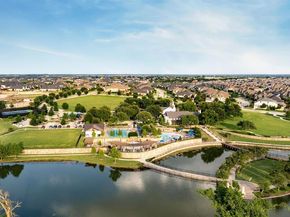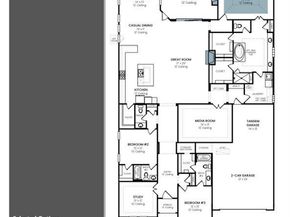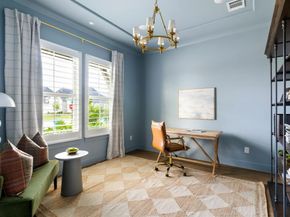Tucked into a quiet cul-de-sac with peaceful lake views, this exquisite single-story patio home by Tradition Homes offers low-maintenance luxury living on an oversized lot with extra parking and a three-car garage. Thoughtfully designed with more than 3,600 square feet of refined living space, the home features 3 spacious bedrooms, each with its own en-suite bath, along with a dedicated study, media, and a cozy hearth room, one of three fireplaces throughout the home. High end finishes elevate the interiors, including designer lighting, curated wallpaper selection including a woven Phillip Jeffries wallpaper in the entry ceiling, custom paint selections, and extended outdoor living space ideal for year-round entertaining. As part of Tradition Homes’ exclusive 65-foot series, this residence offers a wide open floorplan, exceptional craftsmanship, and thoughtful upgrades at every turn.The kitchen features ext cabinetry for additional storage, a large walk-in pantry, and built-in beverage fridge. A KitchenAid 6 burner gas cooktop anchors the space, designed for everyday cooking and elevated entertaining. Bar-height seating at the island offers a welcoming spot for casual meals or conversation. The private primary suite is a true retreat, offering dual walk-in closets, dual vanities, linen storage, a freestanding soaking tub, and an oversized frameless glass shower. Other notable design elements include a triple-panel sliding glass door, Bianco Superiore quartzite countertops, custom iron front door, white oak cabinetry, floor-to-ceiling wall tile, soft close cabinetry, three fireplaces, an extended primary suite, and wide-plank engineered hardwood floors. Furnishings are negotiable. Located in Mustang Lakes, residents enjoy access to The Club at Mustang Lakes featuring resort-style pools, fitness center, tennis courts, scenic trails, and a 20-acre park with a private lake and island. Zoned to Prosper ISD, Walnut Grove HS and walkable access to Sam Johnson Elementary.












