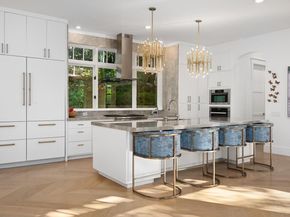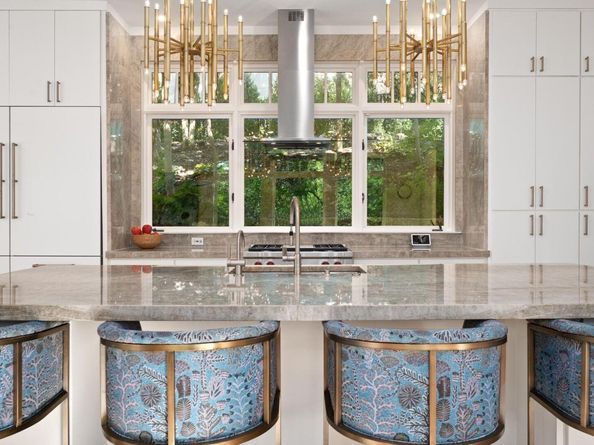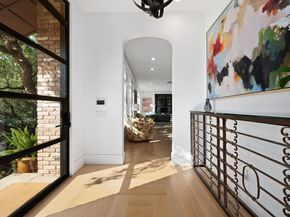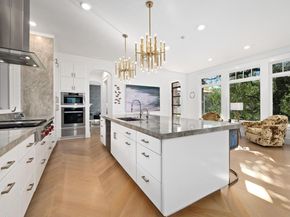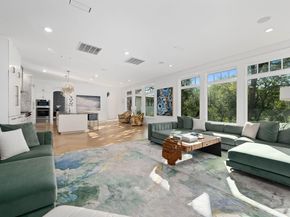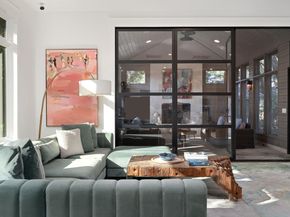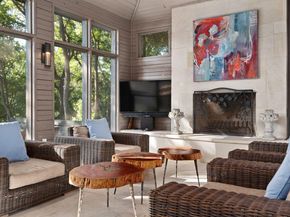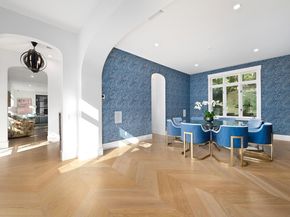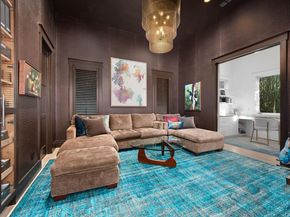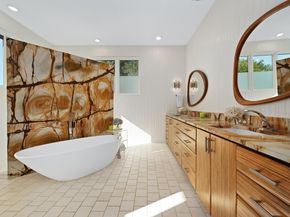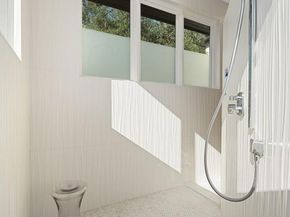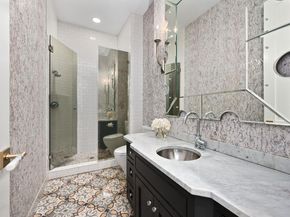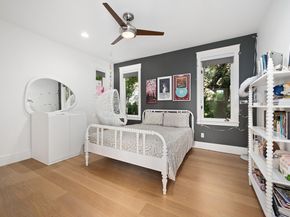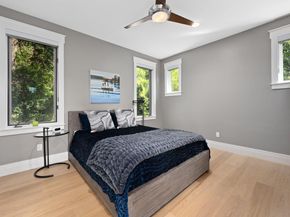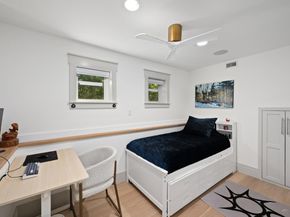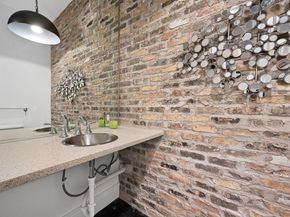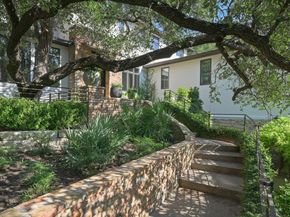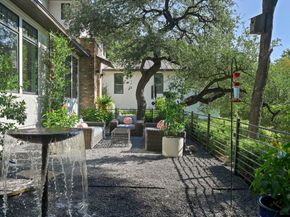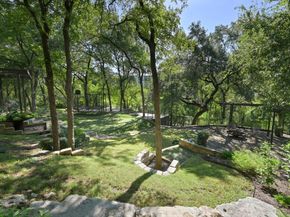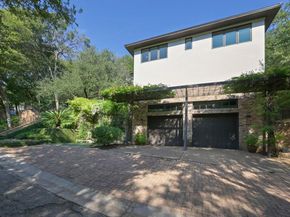2406 Pemberton Pkwy is situated on a coveted private street with only a few residences, making it a rare offering in the heart of prestigious Pemberton Heights. This 4,874 sqft home (per FPG) combines timeless architecture with refined updates & exceptional outdoor living, all with direct access to Austin’s beloved Shoal Creek Trail. Surrounded by lush, terraced landscaping & mature oaks, the residence is designed to maximize privacy & natural beauty. Expansive windows frame tranquil views of trees, creating a true sense of seclusion, while soaring ceilings and wide-plank wood floors add warmth and elegance. The chef’s kitchen is equipped with Sub-Zero & Wolf appliances, a generous island with seating, butler’s pantry, and abundant custom cabinetry—ideal for everyday living or entertaining on a grand scale. Open living and dining areas flow effortlessly to the screened-in porch with fireplace, perfect for year-round enjoyment. The primary suite is a serene retreat featuring a spa-inspired bath with dramatic book-matched stone, soaking tub, walk-in shower, dual vanities, and an oversized custom closet. Two additional en suite bedrooms & living area provide comfort for family or guests. A spacious media room and a designated office space with pocket doors can also function as the fourth bedroom if desired, offering flexibility for work, play, or additional sleeping space. Outdoor living shines with multiple terraces and an extraordinary east-side parcel featuring a putting green, fire pit, and seating areas, an unmatched extension of the property’s usable space. Additional amenities include a formal dining room, designated laundry room, and a two-car garage with hydraulic lifts to accommodate four vehicles. Located minutes from Downtown Austin, UT, and the city’s top dining and cultural destinations, this property offers a rare combination of privacy, convenience, and connection to nature, an exceptional opportunity in one of Austin’s most sought-after neighborhoods.












