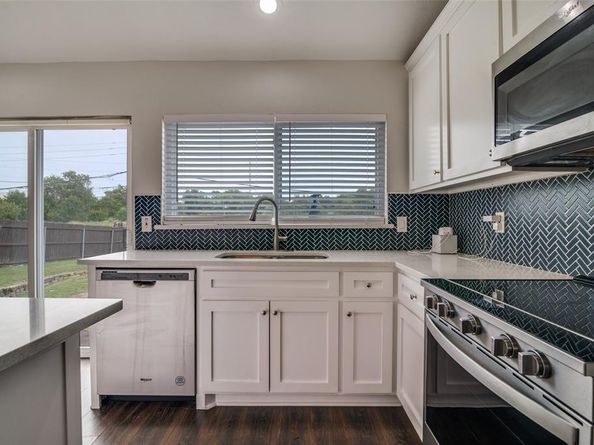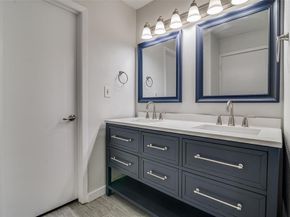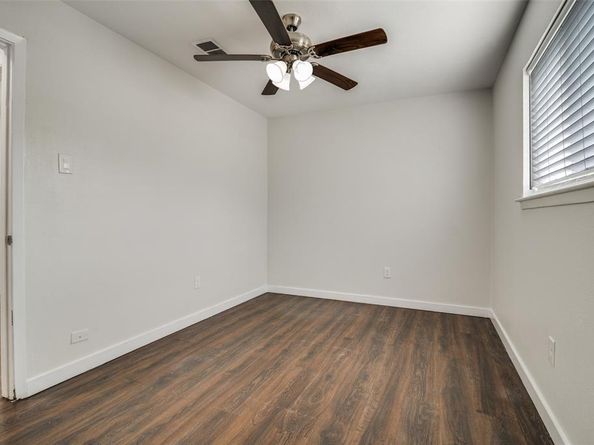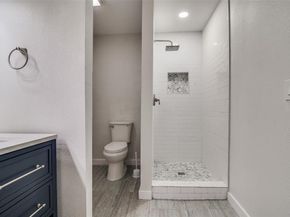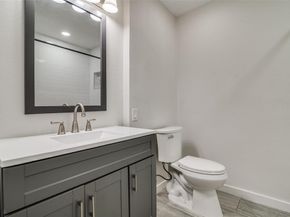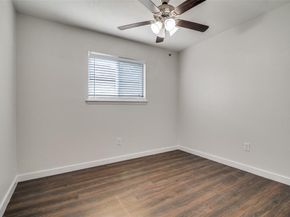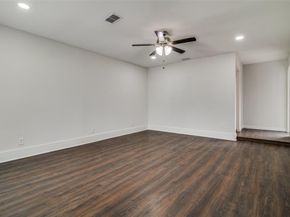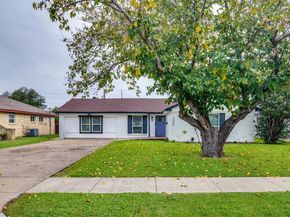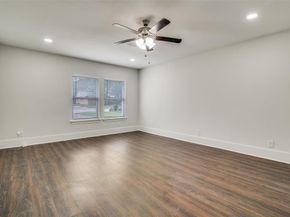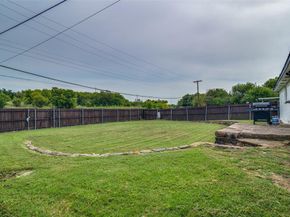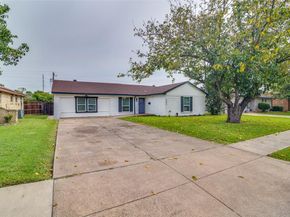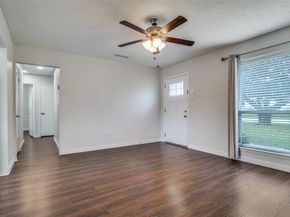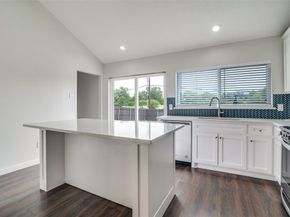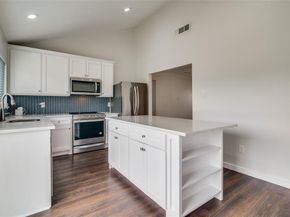THOUSANDS OF DOWNPAYMENT ASSISTANCE AVAILABLE TODAY MOVE IN ZERO DOWN..This beautiful GENTLY LIVED IN 4 bedroom home has gone through an incredible transformation in the past three years. Recent updates include: new double-pane windows, new laminate floors, new interior and exterior paint, new kitchen cabinets, quartz countertop, designer backsplash, new stainless steel electric range, built-in microwave and dishwasher, new disposal, new door and cabinet hardware, new wood baseboard trim, totally new bathrooms with new bathtub, tile floors, vanities, faucets, hardware, lighting, framed mirrors, separate shower, toilets and bathroom accessories, new LED can lights throughout the living, dining and kitchen areas, six new ceiling fans, new registers and return air grill, new sliding glass door, new 6 panel Front door and deadbolt handle set, new front and backyard landscaping, new flagstone patio, most of the fence is new and recently stained, HVAC compressor less than 5 years old. This home is basically brand new and ready for a new owner.












