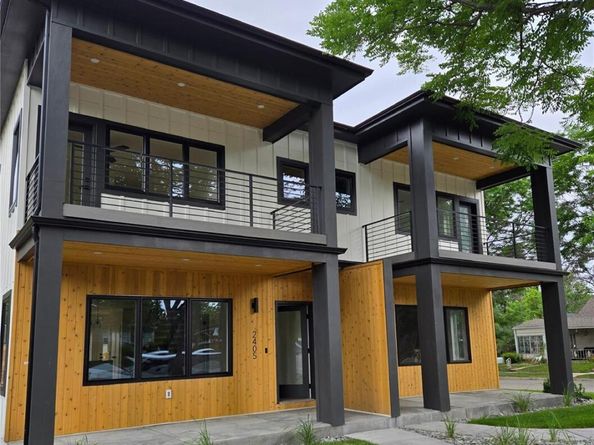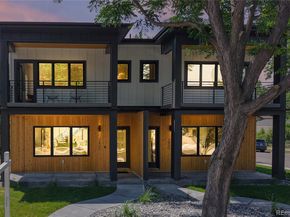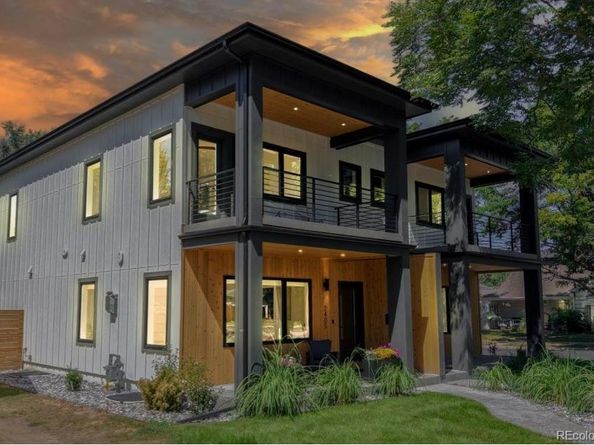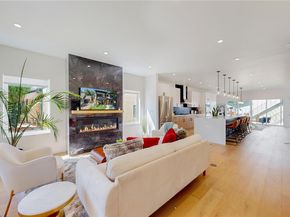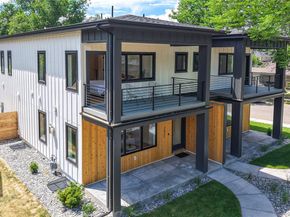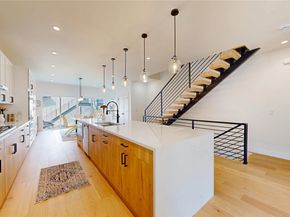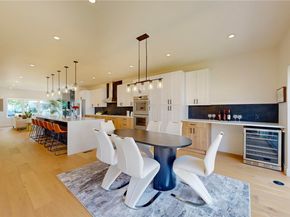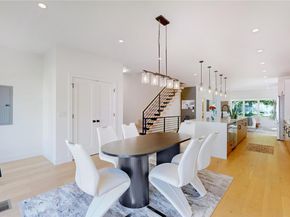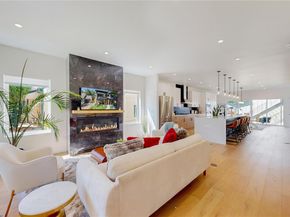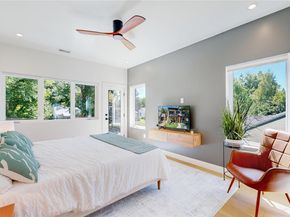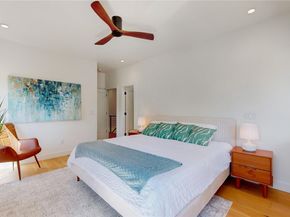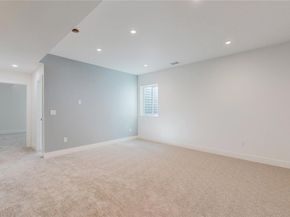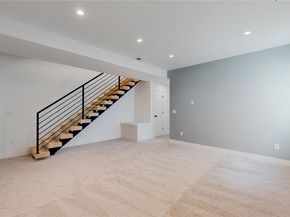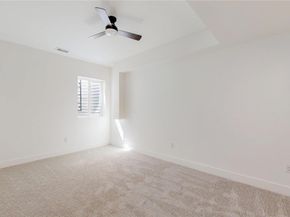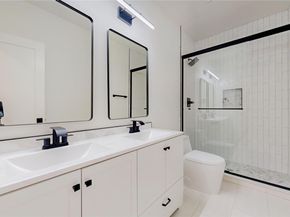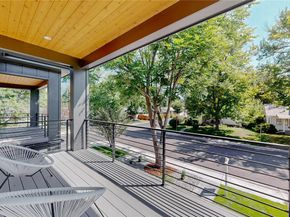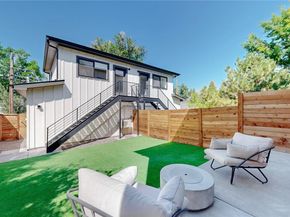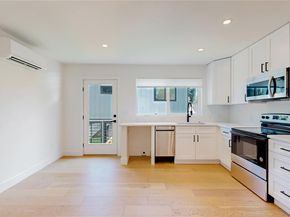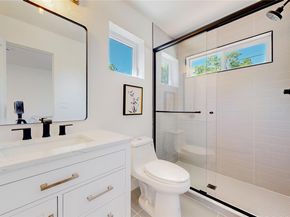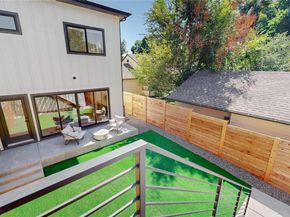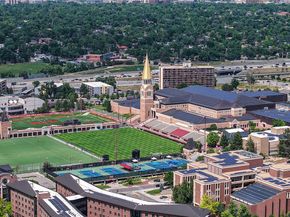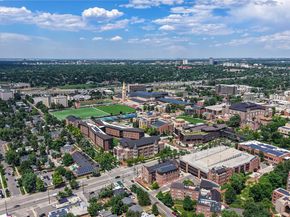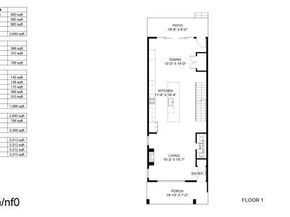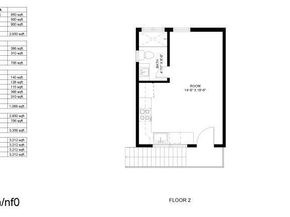Welcome to this modern farmhouse–style home, ideally located in Denver’s highly sought-after University of Denver/Platt Park neighborhood. Just minutes from DU and steps from popular local spots along Evans/Downing Ave—including Denver Beer Co, Lil Coffee, and Thai Basil. This residence blends sophisticated design, luxury finishes, and rare income potential. A standout feature is the fully detached, fully equipped 500+ sq ft ADU (Accessory Dwelling Unit) above the garage. With its own kitchen, full bath, laundry, and private entrance, the ADU is perfect for long or short-term rental, with projected annual income of $40k–$50k+. This flex space provides a substantial return for investors or homeowners seeking passive income while enjoying the main home. Inside, the residence showcases 10’ ceilings, abundant natural light, solid oak flooring, quartz countertops, custom tile, and matte black hardware. The open-concept main level features a statement fireplace and striking floating staircases with handcrafted steel railings. The gourmet kitchen is outfitted with high-end Thermador stainless appliances, including double oven, oversized refrigerator, drawer microwave, and gas cooktop. A dramatic waterfall-edge quartz island seats five comfortably, surrounded by ample soft-close mission-style cabinetry. The spacious primary suite offers expansive windows, a private balcony, and a luxurious spa-style bath featuring a steam shower, soaking tub, and dual shower heads in a glass-enclosed wet room. Additional bedrooms provide flexibility for guests, office, or nursery. Enjoy 3 outdoor spaces, mature trees, backyard patio wired for hot tub and space for a firepit/grill. The finished 2-car garage is painted, pre-wired for EV charger, and supports ADU above. Additional features include tankless water heater, variable-speed high-efficiency HVAC, and Google Nest thermostat. This property is a rare blend of design, luxury, and income potential in one of Denver’s most vibrant areas












