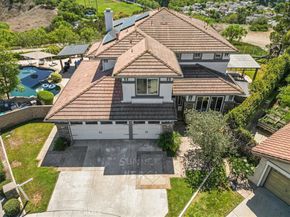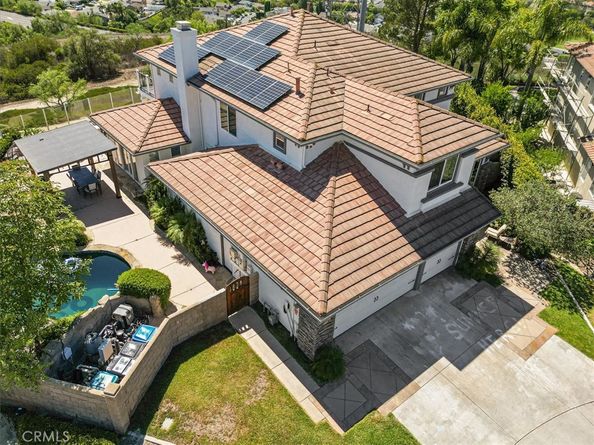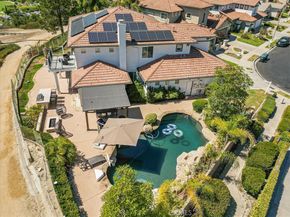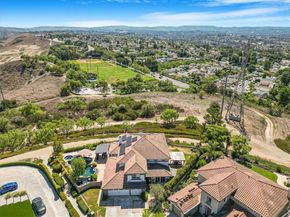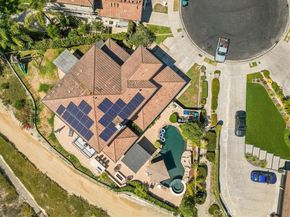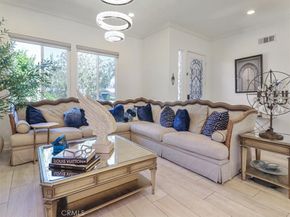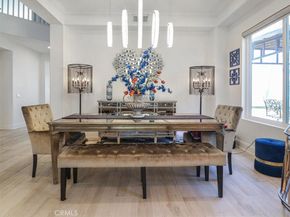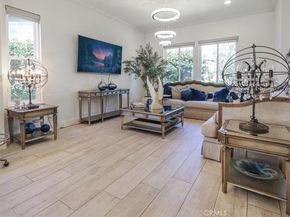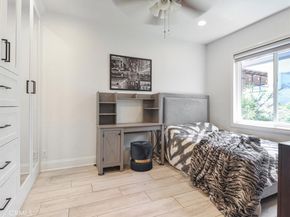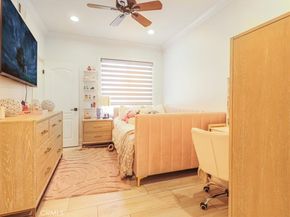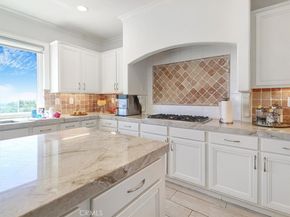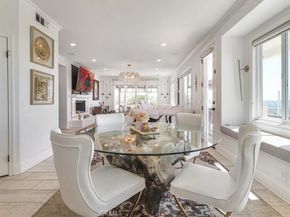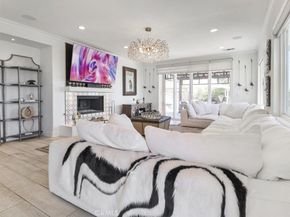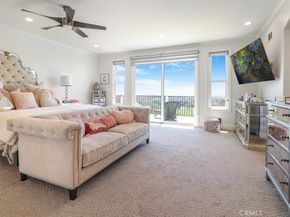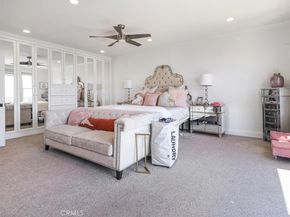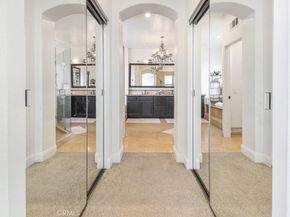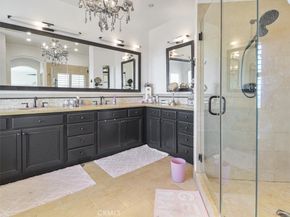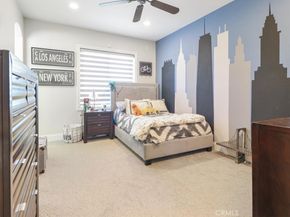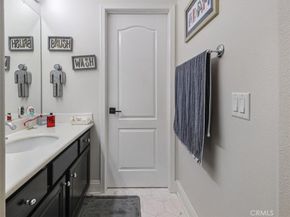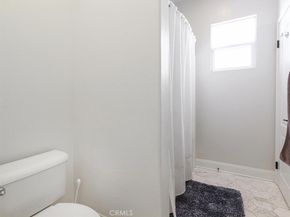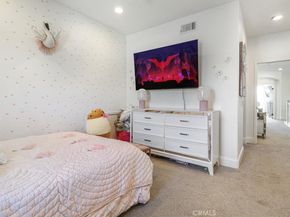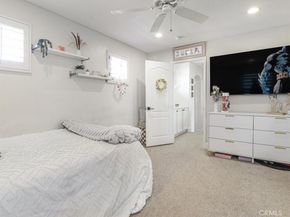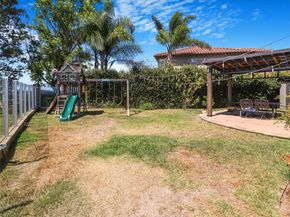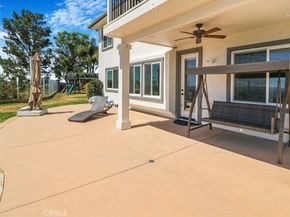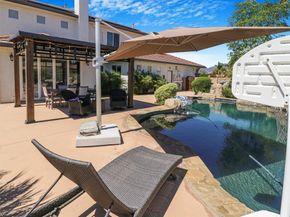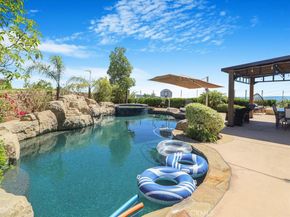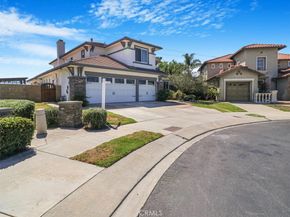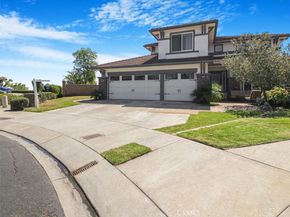Exquisite Cul-de-Sac Home with Panoramic Views. Situated on a premium, elevated lot, this recently re-piped 5-bedroom, 4.5-bath residence offers breathtaking city light and hillside views. Enhanced with a fully paid-off solar energy system and a whole-house water filtration system, it combines elegance with modern efficiency. Step inside to warm hardwood floors, formal living and dining rooms, and a chef’s kitchen featuring a center island, white cabinetry, stone finishes, Viking 6-burner range, dual ovens, microwave, walk-in pantry, and serene garden views. The family room boasts a stacked-stone fireplace, custom built-ins, and stunning views of the backyard oasis. The main level includes a guest suite with en-suite bath and a dedicated office with in-wall, high-quality cabinetry—ideal for work-from-home or easily convertible into a sixth bedroom. Upstairs, the luxurious primary suite offers a private balcony, dual walk-in closets, granite-topped vanities, a soaking tub, stone flooring, and a separate walk-in shower. Additional bedrooms include a Jack-and-Jill with individual vanities and a private en-suite suite. The entertainer’s backyard features a new pool and spa with Baja step, iPad-controlled heating, lighting, and waterfall, plus a built-in BBQ, fire feature, and an enchanting English garden with ambient lighting. Located in a desirable community with private lake access, minutes from premier shopping and dining. Additional interior photos coming soon.












