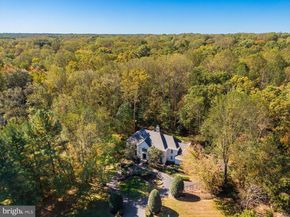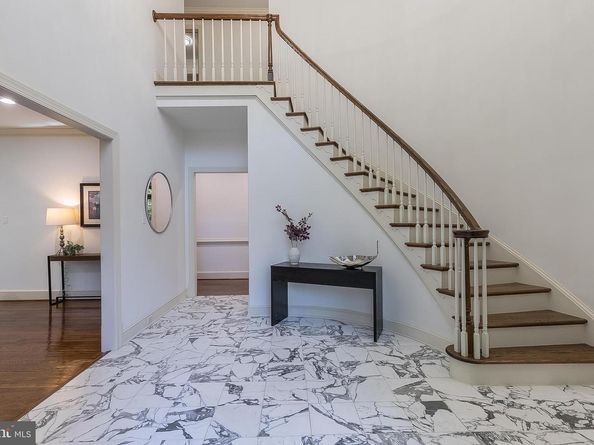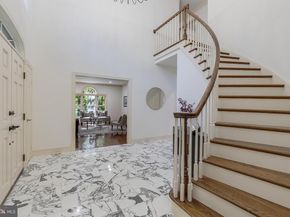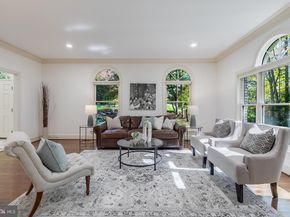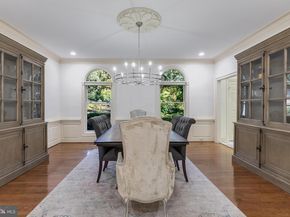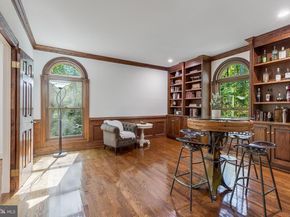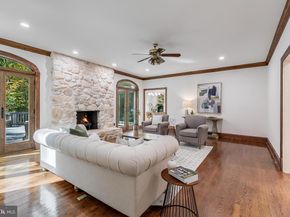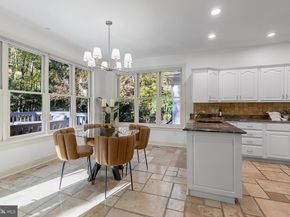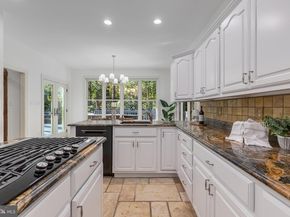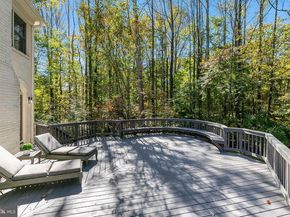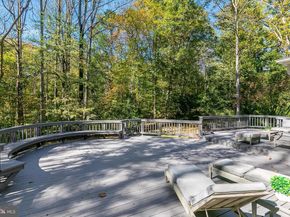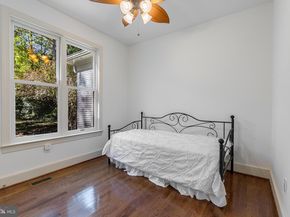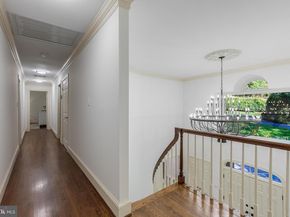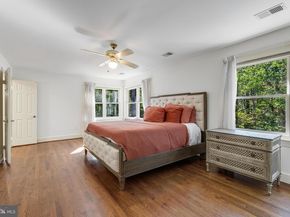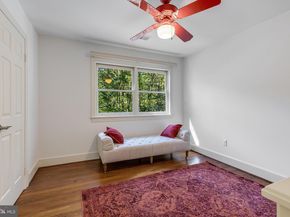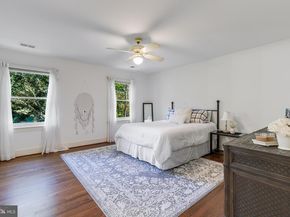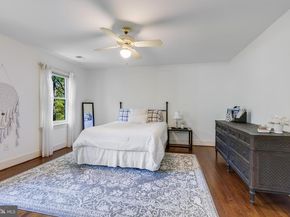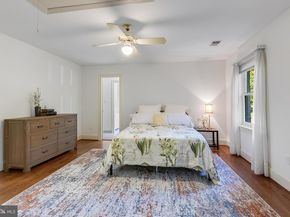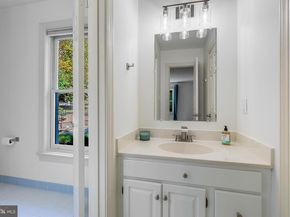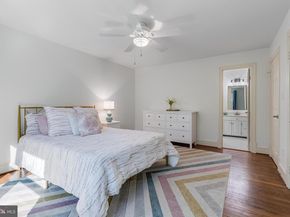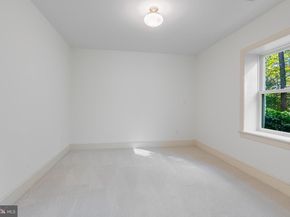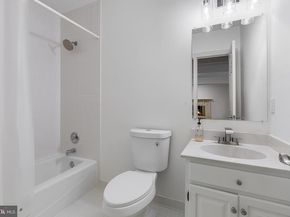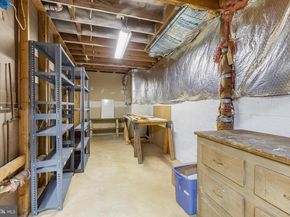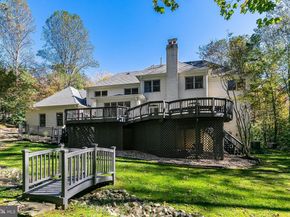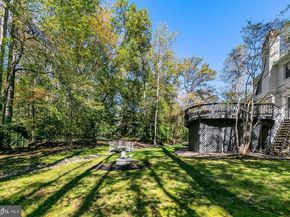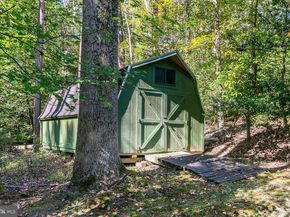Welcome to this exquisitely crafted 6-bedroom, 5-bathroom custom home on nearly 2 private acres in prestigious Oakmont—one of Oakton’s most sought-after cul-de-sac neighborhoods.
From the moment you arrive, the honed brick façade on all four sides, circular driveway, and oversized 3-car garage set the tone for exceptional quality and elegance. Inside, you'll find timeless finishes including hardwood flooring on two levels, deep crown molding, custom millwork, and architectural detailing throughout.
The heart of the home is a sun-drenched gourmet kitchen featuring Brazilian granite countertops, Viking gas cooktop, double ovens, and a spacious breakfast room with two windowed walls and deck access. The adjacent family room boasts a dramatic floor-to-ceiling stone fireplace and tranquil woodland views through French doors leading to the deck and backyard.
Designed for both grand entertaining and comfortable everyday living, the home includes formal living and dining rooms, a handsome oak-paneled library with built-ins and wet bar, and a main level bedroom with full bath—perfect for guests or multigenerational living.
Upstairs, the luxurious primary suite is a true retreat, with a private foyer, sitting room/nursery, dual walk-in closets, and a spa-like bath with jetted tub and separate vanities. Three additional bedrooms and two full baths, including a Jack-and-Jill and a private en-suite, complete the upper level.
The walkout lower-level offers expansive living space including a large rec room with brick fireplace, a 6th bedroom, full bath, workshop, and ample storage including a cedar closet.
Step outside to your 1,000+ sq. ft. deck, surrounded by serene wooded views—ideal for outdoor dining, entertaining, or quiet reflection. A powered shed and generator ready add flexibility and peace of mind.
Located in the top-tier Vienna school pyramid, with easy access to commuter routes, shopping, dining, and more—this home offers an unmatched combination of luxury, location, and livability.












