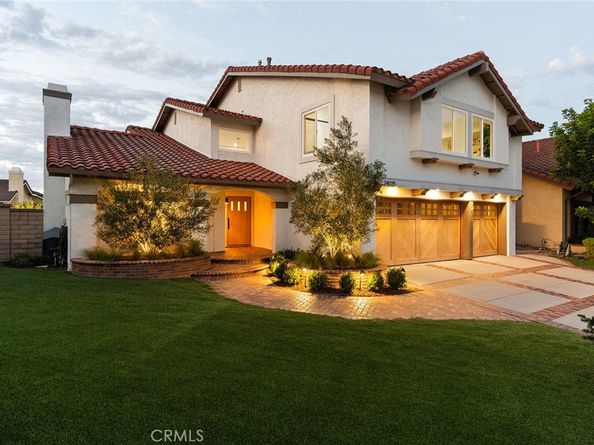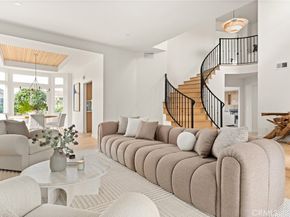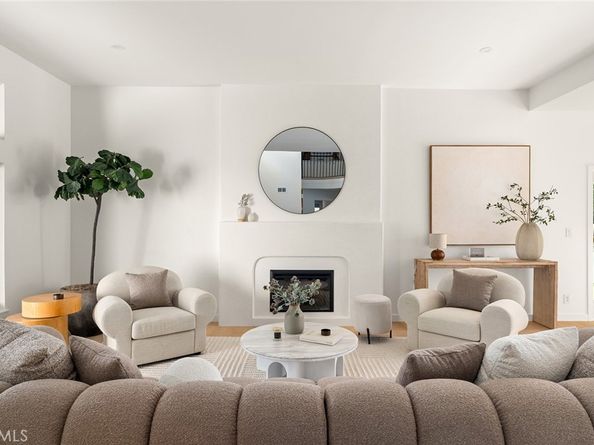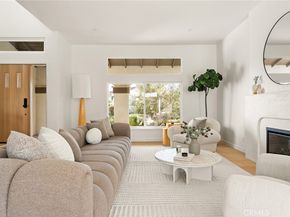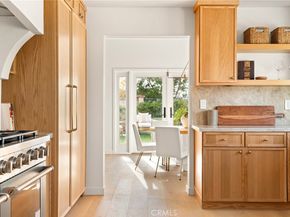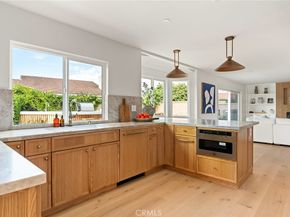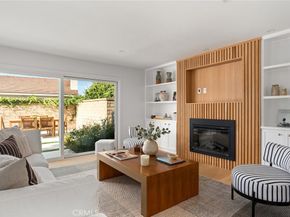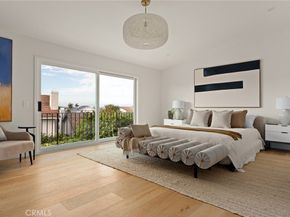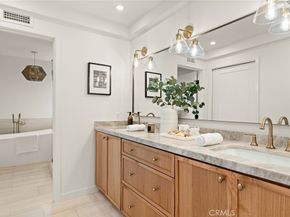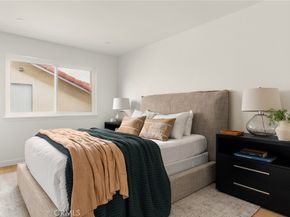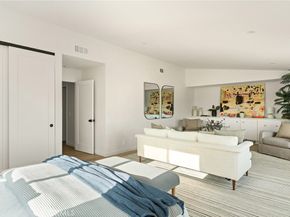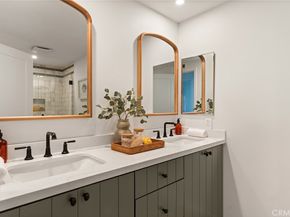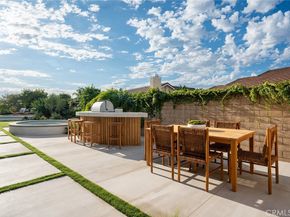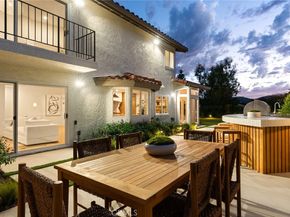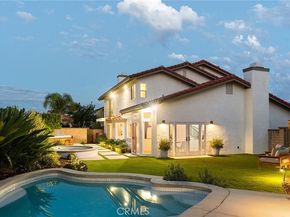Welcome to this stunning, fully renovated 5-bedroom, 3-bath Manchester Model home in the highly desirable Kite Hill community of Laguna Niguel. Every inch of this residence has been reimagined with modern luxury and designer craftsmanship. Set atop the hill with great views, this family style home features brand new European white oak floors, designer tile, all new features throughout, and a complete landscape transformation. The kitchen showcases custom-built cabinets, luxury stone surfaces, and professional-grade fixtures, opening seamlessly to the family room and outdoor living areas. The living and dining rooms feature soaring ceilings and abundant natural light, while the family room centers around a custom-built media wall with white oak accents and built-in shelving. Upstairs, the spacious primary suite offers a spa-like bathroom with a soaking tub, walk-in shower, and dual vanities finished in natural stone. Four additional bedrooms provide flexibility for guests, a home office, or gym, or a large bonus room. The home’s exterior is equally impressive, featuring a fully refinished pool and spa, brand new hardscape and landscape, and a built-in BBQ island with seating for entertaining. The property includes an owned solar system providing exceptional energy efficiency, a plumbing re-pipe. The three car garage offers ample parking, and is adorned with a beautiful custom wood door. Situated in one of Kite Hill’s most sought-after cul-de-sac locations, this oversized lot offers privacy and tranquility, a safe environment for the entire family, while still being minutes from world-class beaches, hiking trails, and top-rated schools in the Capistrano Unified School District. Residents of Kite Hill enjoy access to resort-style amenities including a clubhouse, pool, spa, tennis and pickleball courts, basketball courts, and playgrounds. This residence offers the perfect blend of timeless design, quality construction, and modern comfort in one of South Orange County’s premier communities. Experience the beauty of California coastal living at 24035 Jacana Circle—where every detail has been thoughtfully curated for today’s lifestyle.












