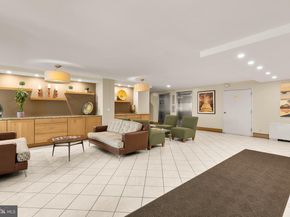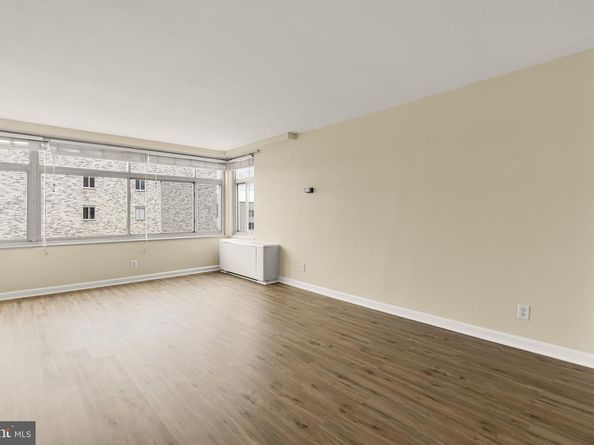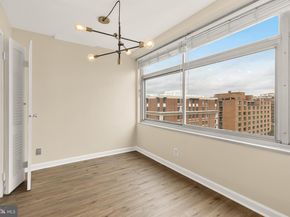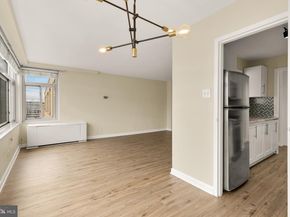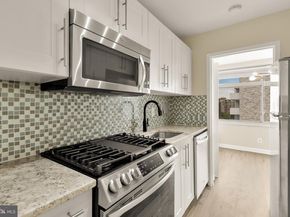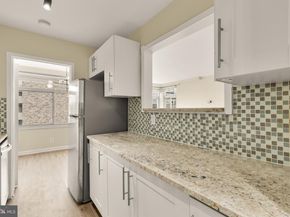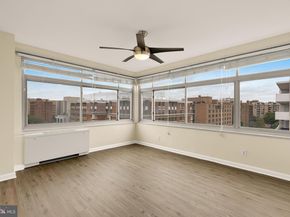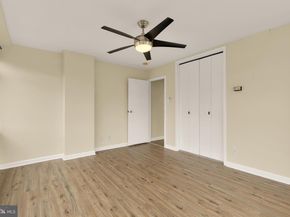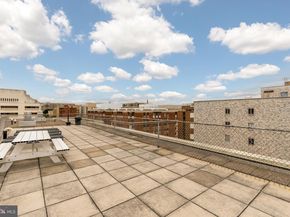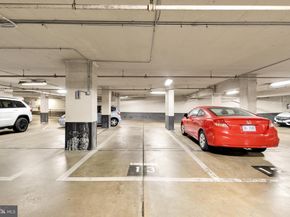Welcome to 2401 H Street NW #904, a rarely available top-floor corner residence offering 2 bedrooms, 1 bathroom, and a separately deeded garage parking space for sale as well—perfectly positioned in the heart of Foggy Bottom. This fully renovated home impresses from the moment you enter, featuring new flooring, fresh paint, and walls of windows that capture sweeping city vistas from every room. The sun-drenched living room flows effortlessly into a spacious dining area and an updated galley kitchen appointed with granite countertops, a glass tile backsplash, white shaker cabinetry, and stainless steel appliances.
Down the hall, a beautifully updated bathroom features modern tilework, a stylish vanity, and designer fixtures. Two generous bedrooms continue to delight with full walls of glass, ample light, and excellent storage. Convenient laundry is located just steps away on the same floor, making daily living a breeze. Move-in ready and turn-key, this residence combines comfort, style, and urban convenience. The building offers 24/7 front desk service, a secure rooftop terrace perfect for lounging and taking in city views, and laundry facilities on each floor. All utilities are included in the condo fee. With Foggy Bottom Metro across the street and GWU, Georgetown, Dupont Circle, the Kennedy Center, the World Bank, IMF, and Trader Joe’s all moments away, this is downtown living at its most effortless.












