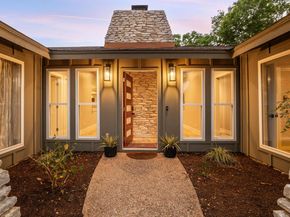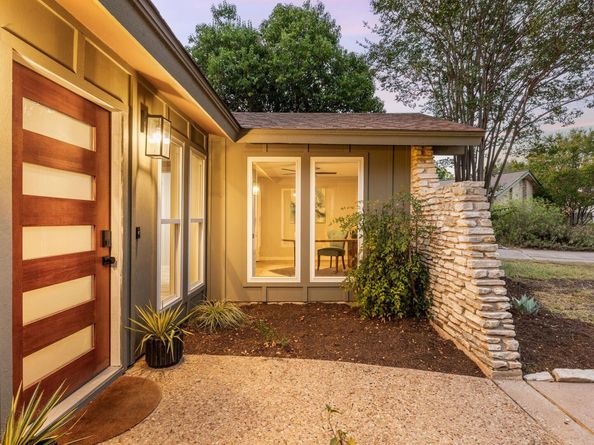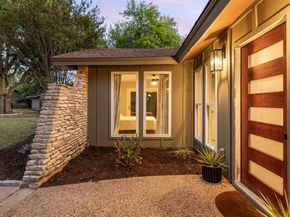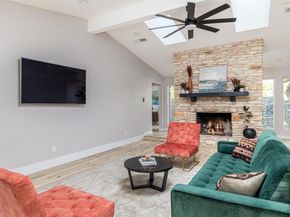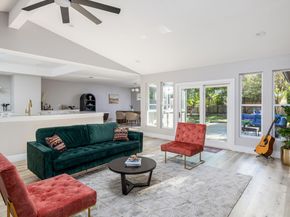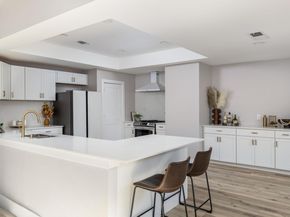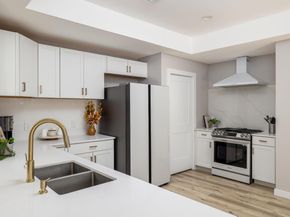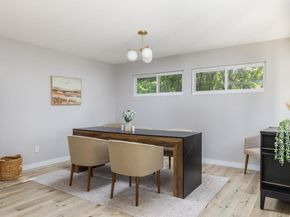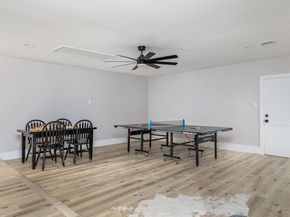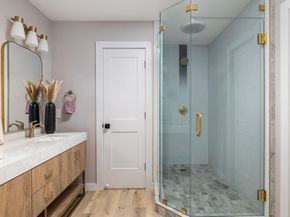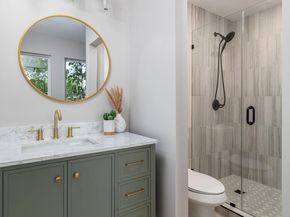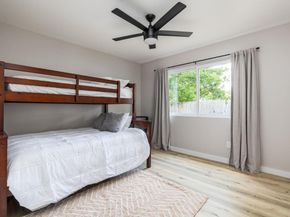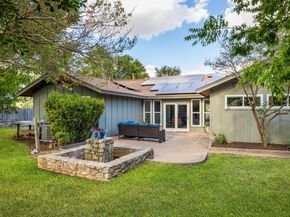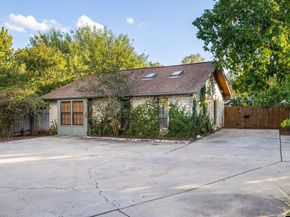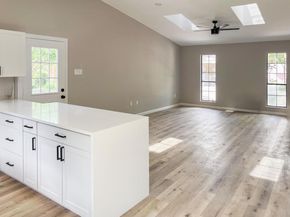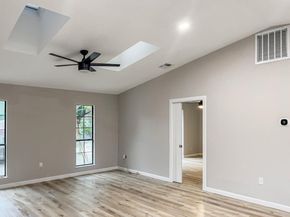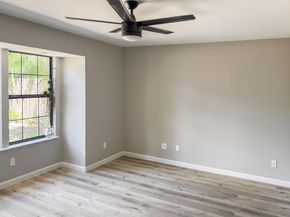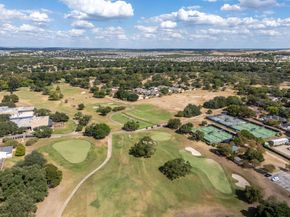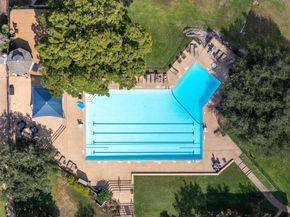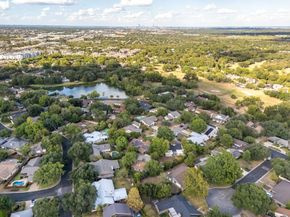PRICE ADJUSTMENT - INSTANT EQUITY - ASK ABOUT APPRAISAL -
Offering a free lender-paid 1-1 buydown — enjoy 5.5% for the first two years!
Main house: 2,912 SF: 4 bed / 3 bath
Private Casita 1,030 SF: 2 bed / 1 bath
Discover a rare, turnkey multi-generational retreat in the heart of South Austin’s premier Onion Creek community. Nestled on a peaceful cul-de-sac just one block from the renowned Onion Creek Country Club, this property offers a unique opportunity to own two fully updated homes on one expansive lot — perfect for extended family, guests, or income-producing potential.
The main home (2,912 sq ft) features 4 beds, 3 baths, smooth level-5 walls, 7” Nordic white oak flooring. Open concept kitchen with quartz countertops, marble backsplash, and new Samsung Bespoke appliances. The detached casita (1,031 sq ft) includes 2 beds, 1 bath, and a private yard—ideal for guests or rental income. Homes boast energy efficient improvement including radiant barriers, solar panels, and updated HVACs (main 2018, casita 2024). Total 3,943 sq ft | 6 beds | 4 baths. Enjoy a private fenced yard, trails, parks, and 24-hr security.
Residents of Onion Creek enjoy 24-hour security, scenic walking trails, two parks, a disc golf course, and a vibrant calendar of family-friendly community events. Membership at the nearby Onion Creek Club provides access to a championship golf course, tennis and pickleball courts, an Olympic-size pool, fitness center, and yoga classes - all just 1 block from this luxurious home.
Located just 15 minutes from Downtown Austin and 20 minutes from the airport, this home blends suburban tranquility with city convenience. Don’t miss this exceptional opportunity — homes with detached guesthouses in South Austin rarely come to market.












