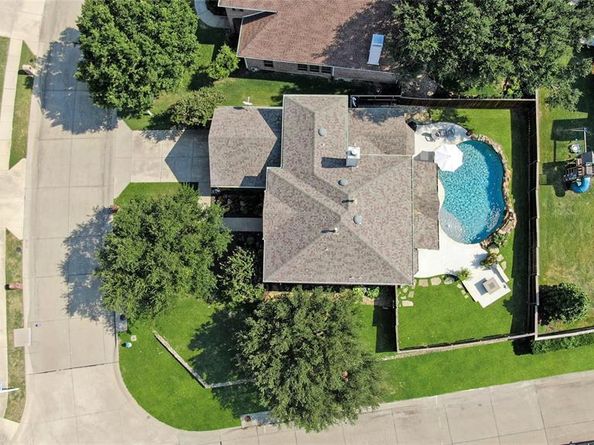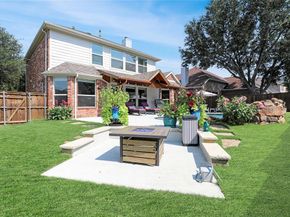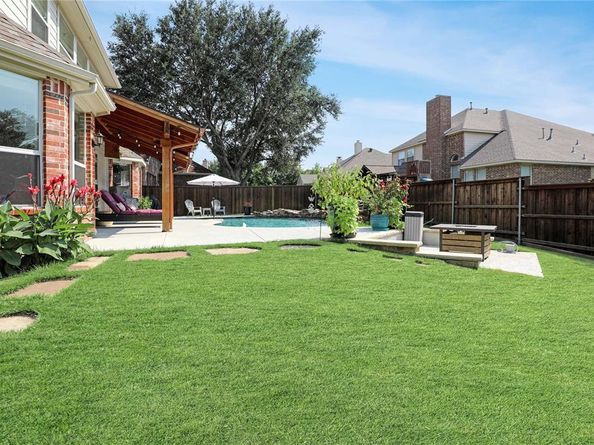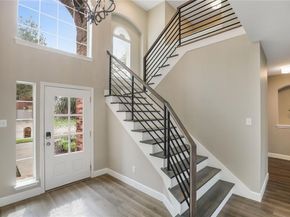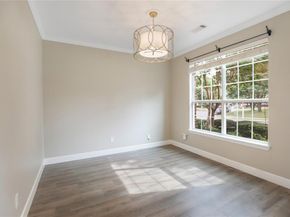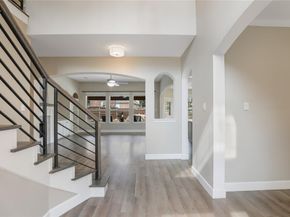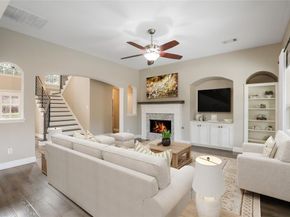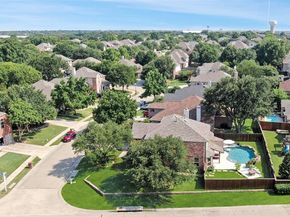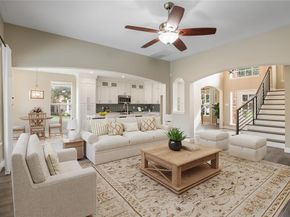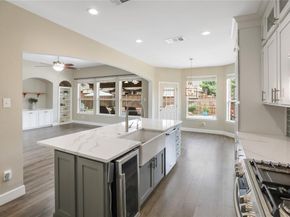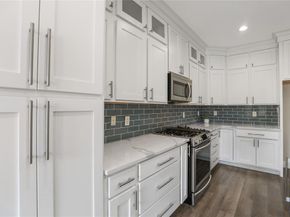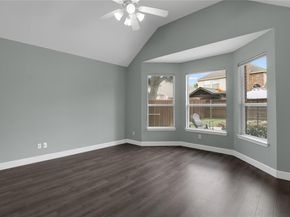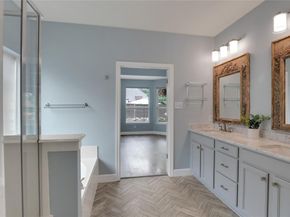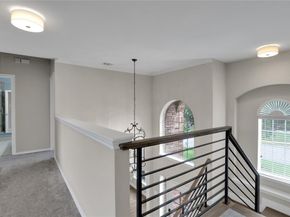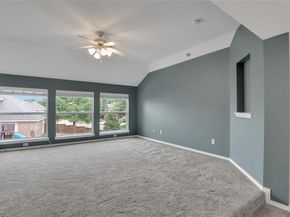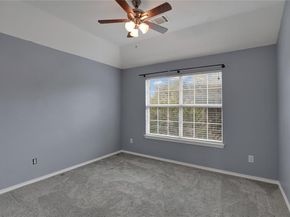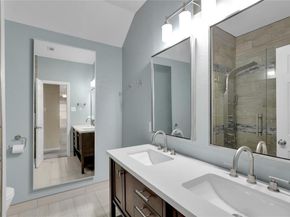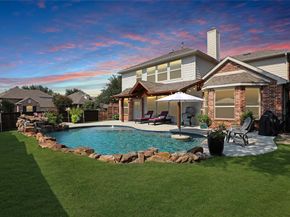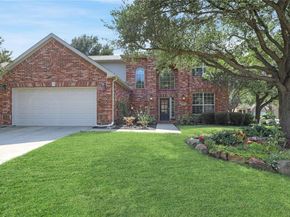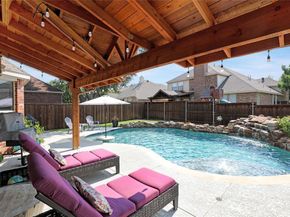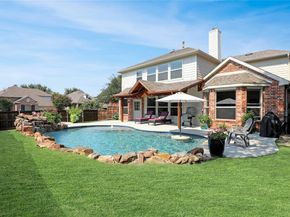Professionally landscaped, oversized corner lot home in StoneBridge Ranch is updated, light, bright and ready for its new owners! This gem shines, beginning at the front door with fabulous curb appeal. Upon entry, enjoy rich wood look tile flooring that flows through the downstairs and into the primary bedroom as well as up the stairs! A modern and sleek wrought iron staircase creates a dramatic vibe in this modern farmhouse style home.
Office or dining room is a flexible room. The newly remodeled kitchen features Gorgeous Quartz counters, farmhouse sink, wine fridge, large island, SS appliances and custom white cabinetry. Open concept leads into the family room that showcases a custom fireplace w gas logs, built in cabinetry and most importantly, a wall of windows showcasing the 3 year new sparkling PEBBLE TEC POOL with volleyball net included! So much entertaining space in this fabulous resort-style backyard, even a 220 electrical hookup and drain ready for a hot tub! COOL DECK will keep your feet from burning in the summer! The yard comes complete with a custom cedar stained arbor, fire pit area with built in bench seating and plenty of grass for swing set, trampoline, gardening & pets. Back inside, the primary suite is relaxing & roomy; the updated vanities, mirrors, lighting and flooring are stunning. Upstairs boasts new carpeting, large game room, 3 spacious bedrooms and an updated bathroom w dual sinks. Updated lighting throughout. Roof 2017, newly stained fence, new gutters and French drains, newly sodded yard. Over $115k spent in 2022 on the pool, surround and covered patio. Highly rated McKinney ISD schools are close by! Enjoy Stonebridge amenities such as pool, new beach club (coming soon), tennis, parks, playgrounds & walking trails. HURRY, WON'T LAST!












