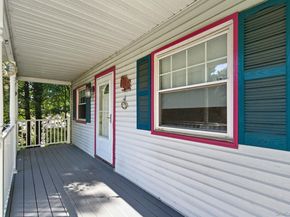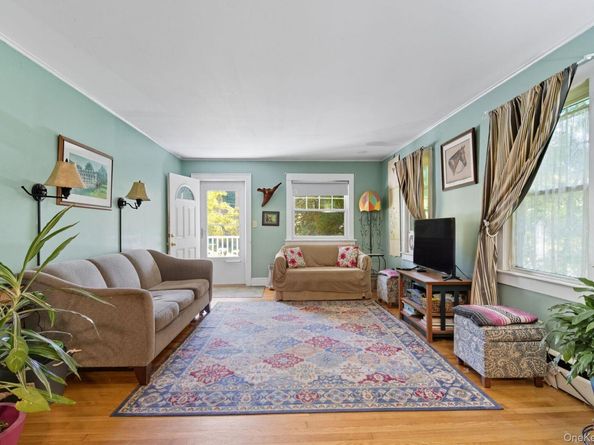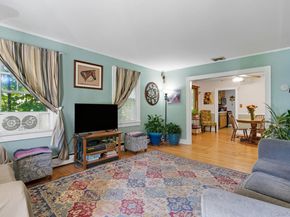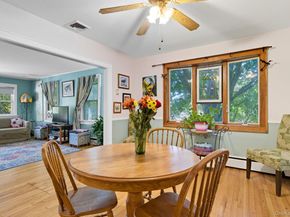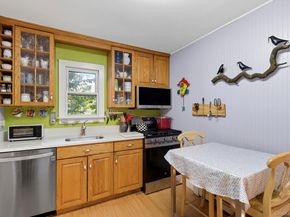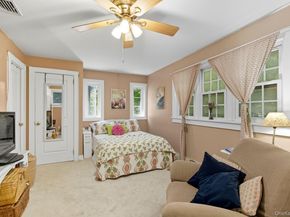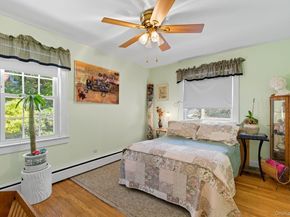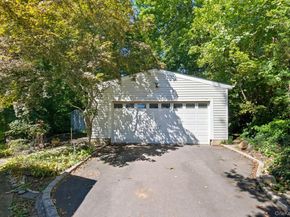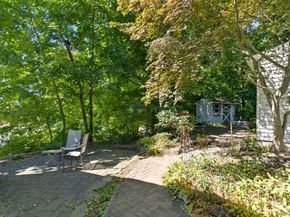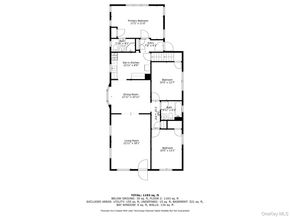PRICE IMPROVEMENT! Welcome to 24 Overlook Drive, Huntington — moments away from the dynamic, thriving community that is Huntington Village: where local charm meets modern convenience. Explore an exciting mix of eclectic shops, delicious dining, buzzing entertainment, and serene parks and trails that invite you to unwind and explore. 24 Overlook Drive isn’t just a house — it’s your future haven. A place to make memories, chase dreams, and truly feel at home. Come experience the magic for yourself — your next chapter begins here!
Tucked away on a quiet, secluded street, this charming ranch-style home with a classic rocking chair front porch offers the perfect blend of warmth, character, and modern comfort. Just the right size, this 3-bedroom, 2-bathroom gem features an expansive primary suite on the main floor with a full en-suite bath, plus two additional bedrooms and a second full bath.
The bright, spacious layout flows effortlessly — from the generous living room to the formal dining room, where a wide bay window fills the space with natural light and frames beautiful views of the yard. The kitchen combines timeless charm with modern upgrades, including quartz countertops, a gas oven & range, stainless steel appliances, and thoughtful original details.
Step through the convenient hallway off the kitchen for easy access to the backyard and the large, detached 2-car garage — with plenty of space left to add a pool! Hardwood floors throughout, plus a full unfinished basement perfect for a den, office, or rec room, and an unfinished attic offering loads of storage potential.
This is more than just a house — it’s a place to relax, grow, and make your own. Don’t miss the opportunity to call this special home yours!
Enjoy peace of mind and years of worry-free living with updates including: generator hookup - 2015, Primary bath - 2023, new roof - 2020, kitchen update - 2024.












