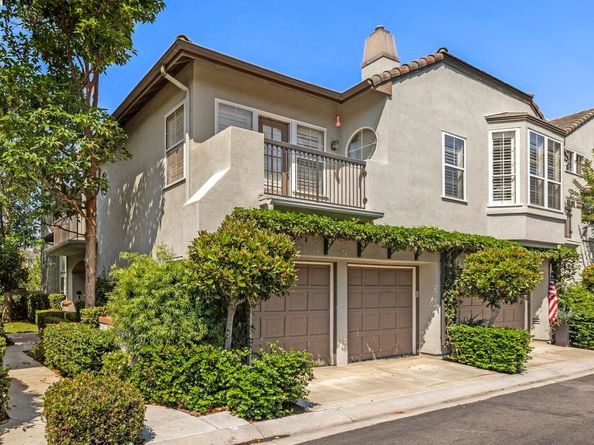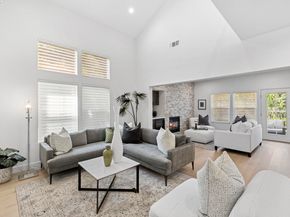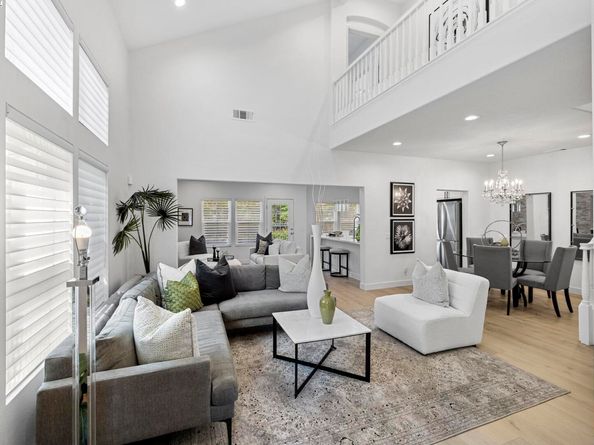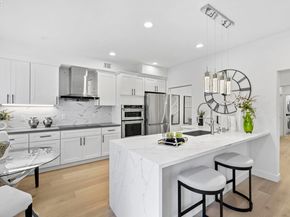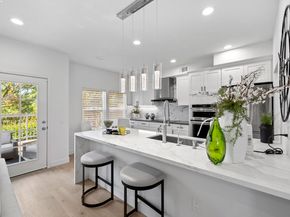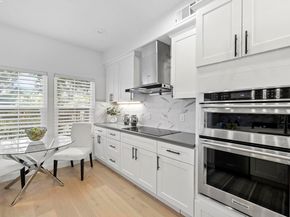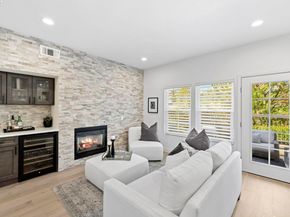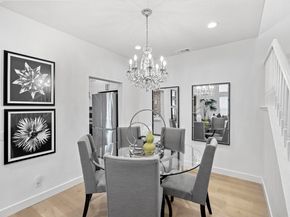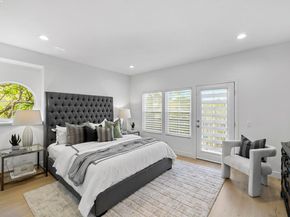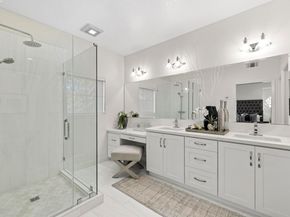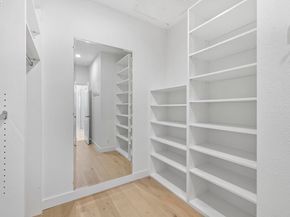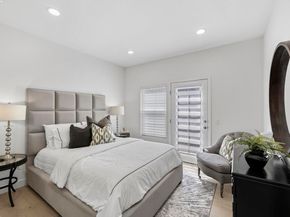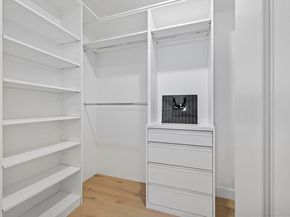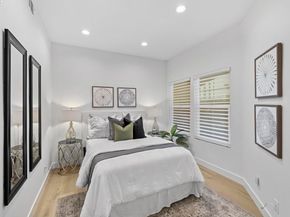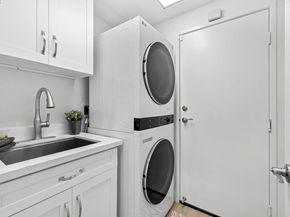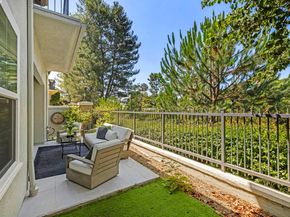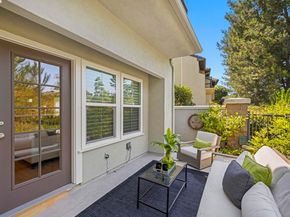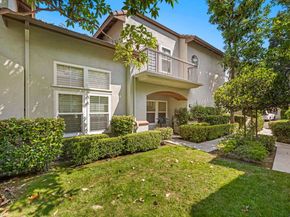Remodeled Turn-Key Home in Prestigious Newport Coast. This end-unit gem in the gated Summit community offers a rare blend of style, comfort, and convenience—perched high in the hills of Newport Coast. Recently remodeled from top to bottom, this bright, open home features vaulted ceilings, abundant natural light, and an easy ground-level entry. The main floor is designed for seamless living and entertaining, with an open flow between the living room, family room, dining area, and gourmet kitchen. A versatile den on this level can be used as a third bedroom, complete with a full bath—ideal for guests or extended family. Upstairs, you’ll find two private bedrooms, each with its own en-suite bath, large walk-in closet, and private balcony. The laundry room, thoughtfully located inside the home, includes a full sink for added convenience. Improvements include, White oak flooring, Marble tile, New windows and patio doors, Quartz countertops, Updated plumbing, Water softener system, LED lighting, Tesla EV charger, Garage openers and more. HOA benefits include access to the Summit’s pool and spa, plus the nearby Newport Ridge Community Park with tennis courts, basketball courts, playground, and picnic areas. This home is truly move-in ready—perfectly updated and ideally located.












