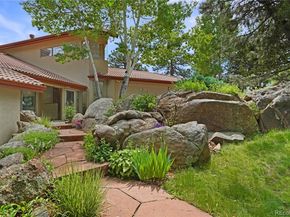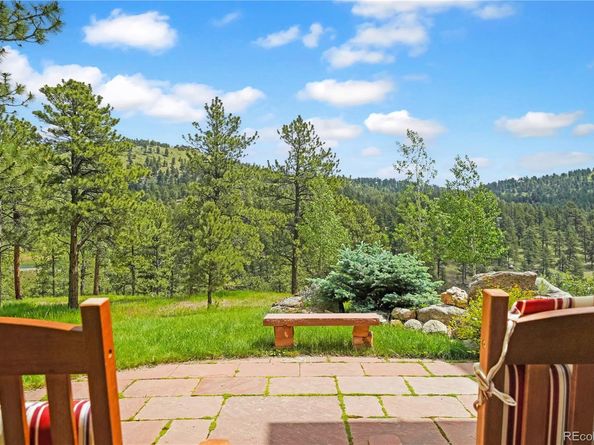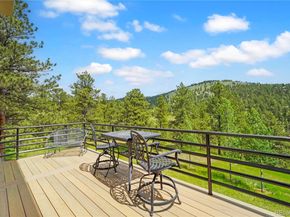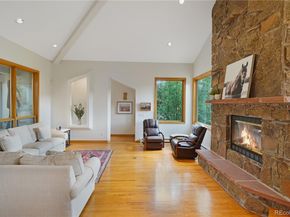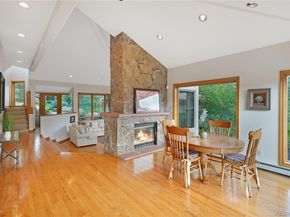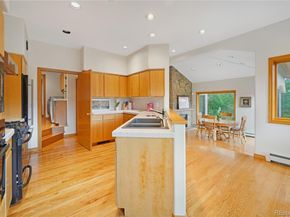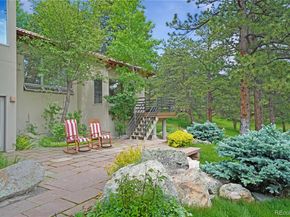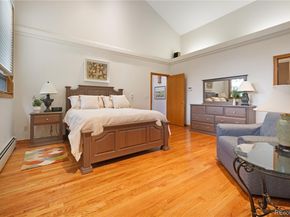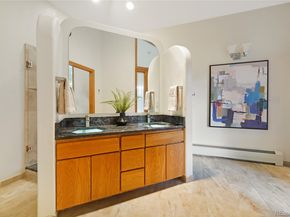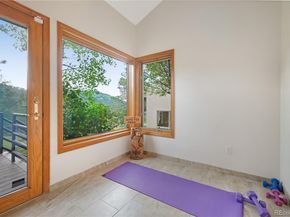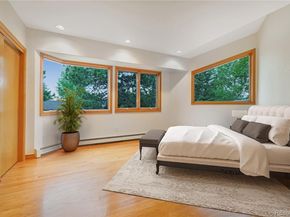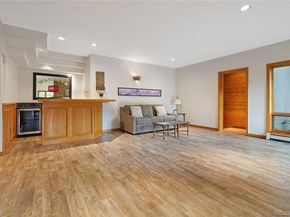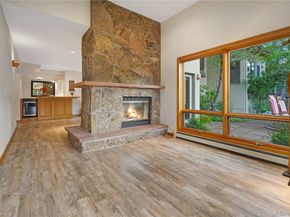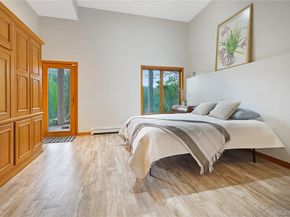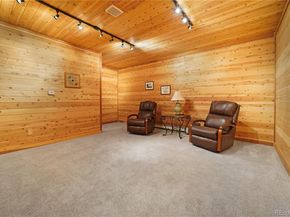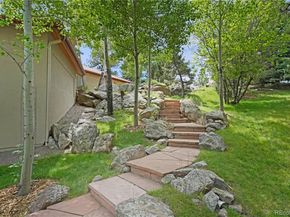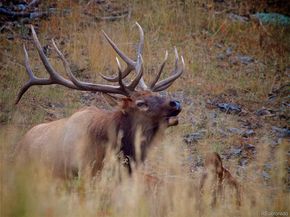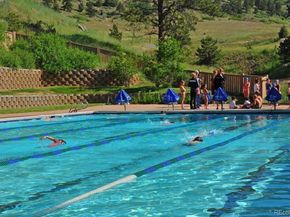Striking architecture, mountain views, and beautifully landscaped outdoor spaces define this thoughtfully designed home backing to open space. Step inside to a living room that radiates warmth and character, with vaulted ceilings, rich hardwood floors, a dramatic floor-to-ceiling stone fireplace, and an abundance of natural light pouring in through large windows. Enjoy mountain views from the adjoining dining room, which offers seamless access to the deck for easy indoor-outdoor entertaining. The kitchen offers ample cabinet and counter space, gas cooktop, two ovens, a pantry, and a breakfast bar. Retreat to the private primary suite featuring hardwood floors, vaulted ceilings, a spacious walk-in closet, and a large walk-in shower. A bonus space off the suite offers flexibility for a workout room, home office, or peaceful sitting area. Upstairs, you'll find two additional bedrooms—one currently styled as a home office—and a full bath. The walk-out lower level is designed for fun and flexibility, complete with a wet bar, a cozy two-sided rock fireplace, a bedroom with outdoor access, and a ¾ bath. There's even a bonus room with wood paneling that's ideal for a home theater, playroom, or creative space. With tons of storage and thoughtful design throughout, this home offers an exceptional blend of comfort, function, and style. The exterior impresses with professional landscaping, a welcoming front porch, expansive deck, and patio—ideal for entertaining or relaxing in privacy. The oversized three-car garage features floor coating. Genesee offers 12 miles of scenic hiking trails, 1200 acres of open space, two pools, tennis courts, pickleball courts, award-winning schools, a fitness center, a playground, and an array of organized social groups. Wildlife thrives in this picturesque setting, further enhancing the appeal of this remarkable location, all within a convenient 30 minute drive to downtown Denver.












