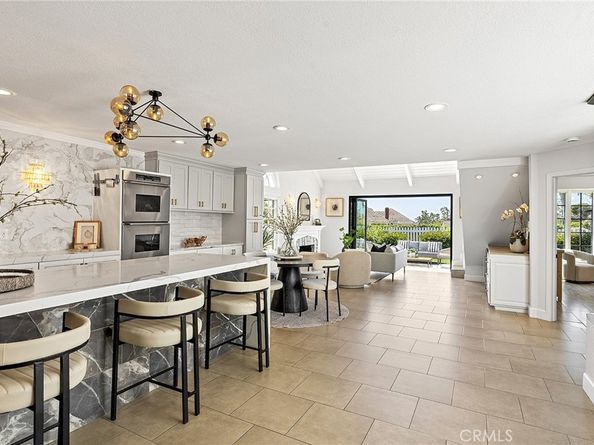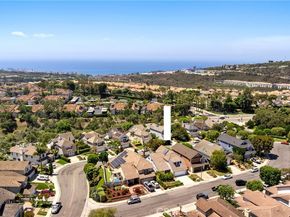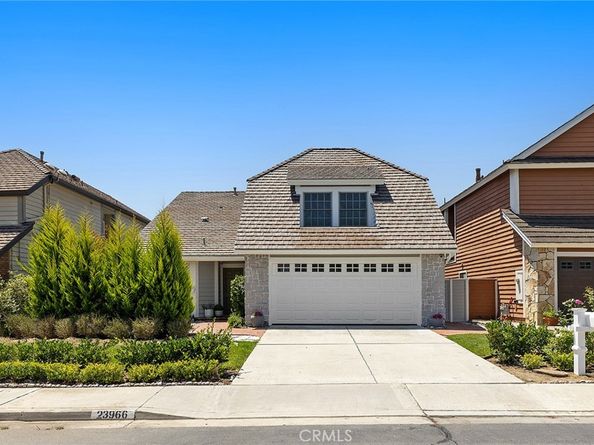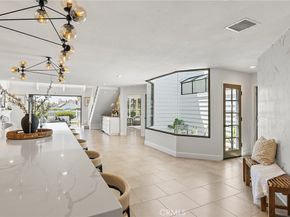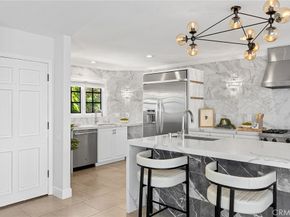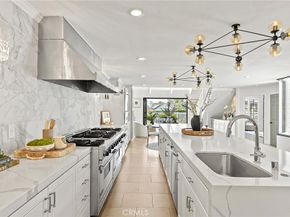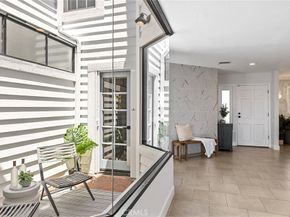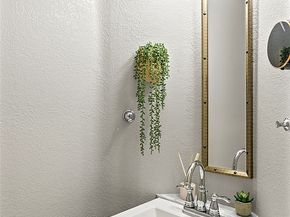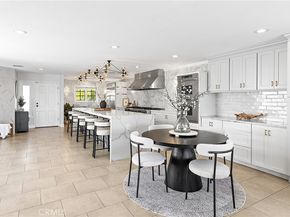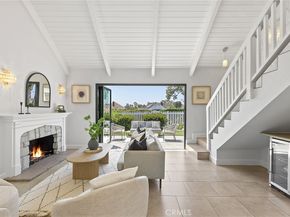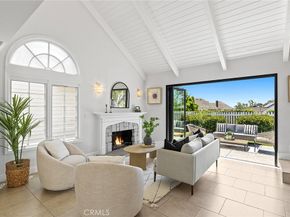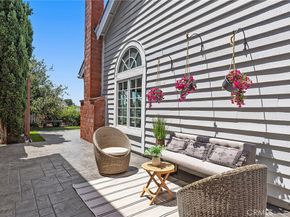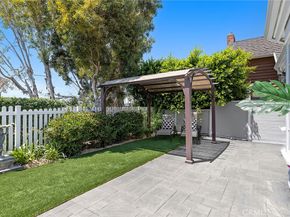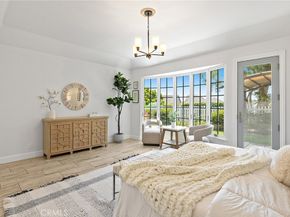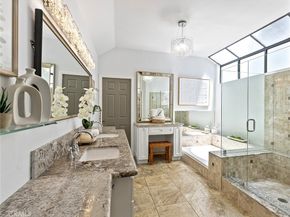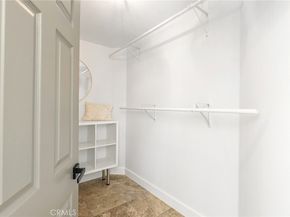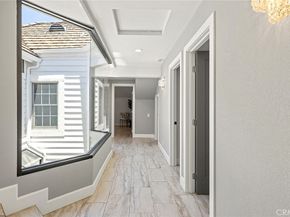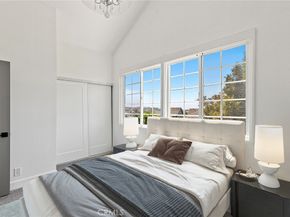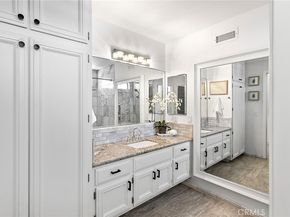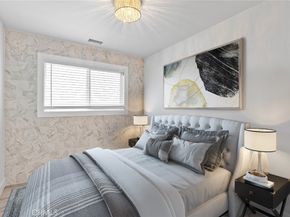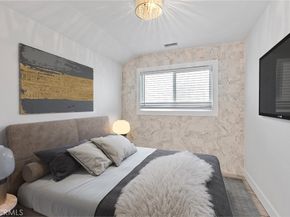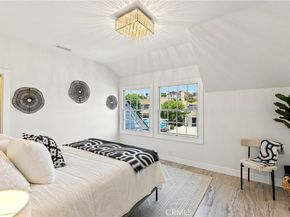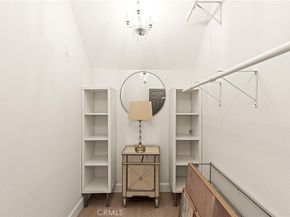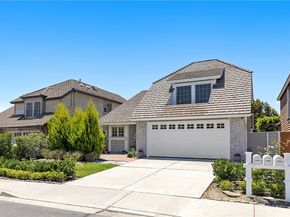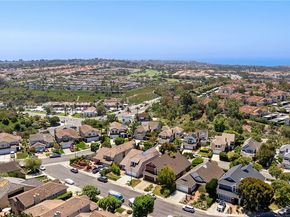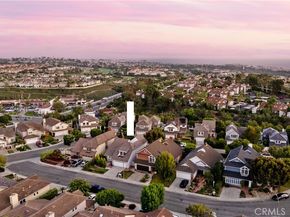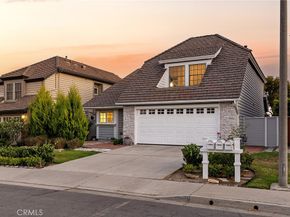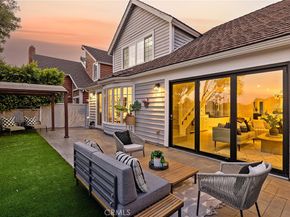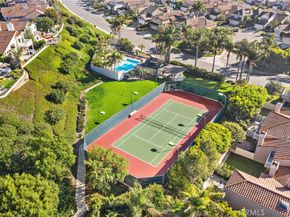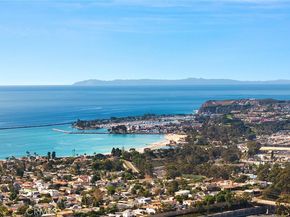Hidden away in the desired Niguel Coast area, this highly-upgraded home is sure to impress! Two miles from Salt Creek Beach, this beautifully-remodeled 5-bed (+bonus room), 3.5-bath residence offers the perfect blend of coastal living & modern comfort. Upon arrival, high pride of ownership is undeniable with whitewashed stone & artistic landscaping. Inside, it’s apparent the home has been remodeled top-to-bottom. A stunning kitchen invites you inside with an 15ft waterfall island & comfortable bar seating for eight. Dual Viking ranges, four ovens, two sinks & dishwashers, ample custom cabinetry, all finished with accent tile creates a very chic space. An open atrium allows natural light to flood into the great room. The kitchen, dining & living all share one open, seamless space. Soaring beamed-ceilings in the living room create a coastal feel warmed by a gas fireplace. The great room flows seamlessly through massive LaCantina bi-folding doors to the rear yard featuring new low-maintenance turf, two spacious embossed-concrete patios, & shade covering - very private & open on the ridge with no one behind. Off the great room, the first-level primary offers major space with a coved ceiling, beautiful bay window, French door to yard, spa-like bathroom & soaking tub, privacy toilet, dual sinks, granite counters, vanity, walk-in closet & shower - all with major natural light. The dedicated laundry room (direct 2-car garage access), powder bath, & a rare downstairs primary suite complete the lower level. Up the tiled staircase with posh accent tile offers four additional bedrooms (one with peek ocean view & vaulted ceiling), a bonus room (play room, storage or office) & two remodeled bathrooms (one added). Other improvements: Completely remodeled in 2019 with new floor plan, tiled accent walls, new tile flooring, repiped (2023), water heater (2024), fumigated (2025), front re-landscaped & irrigation system (2023), several new fixtures, lighting & upgraded bathrooms. Ideally located on a quiet cul-de-sac with easy access to nearby neighborhood amenities: pool, spa, warm outdoor shower & tennis court. Walkable to popular restaurants Project Social & Dana Kai sushi, nearby John Malcom Elementary, Waldorf Astoria, Monarch Beach Golf Links & the Ritz Carlton. Take the beach trail to Salt Creek Beach & close to DP Harbor (currently undergoing major renovations). A truly stunning home, remodeled throughout and centrally-located in one of Orange County’s very best areas.












