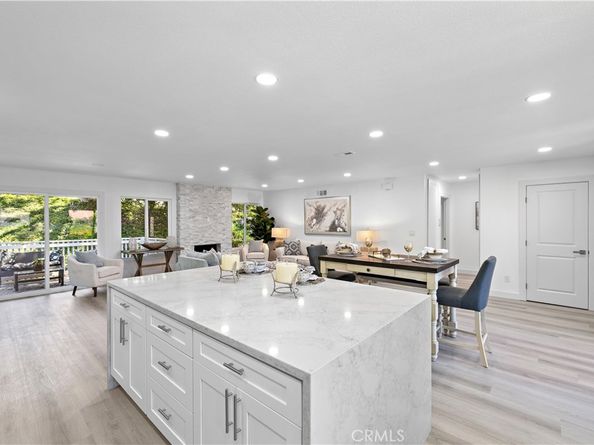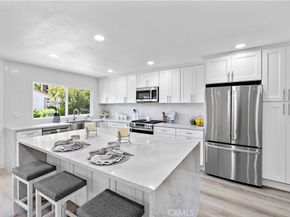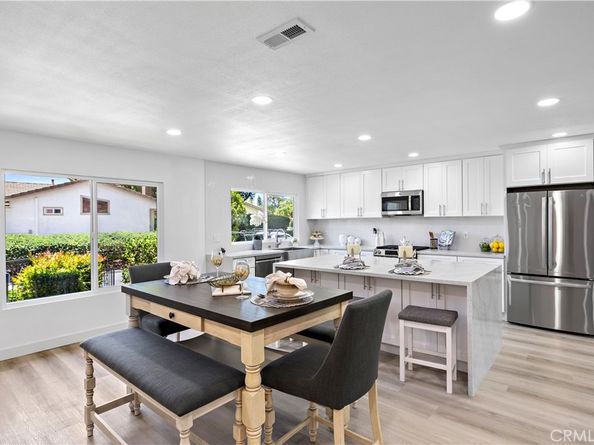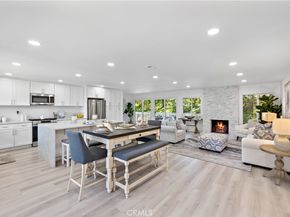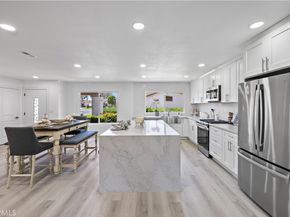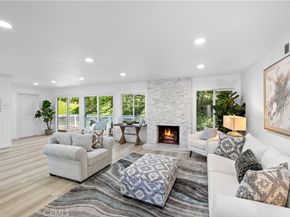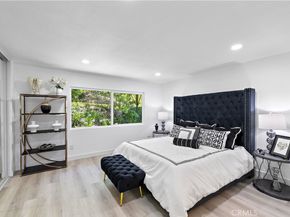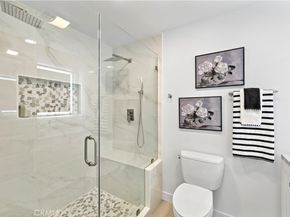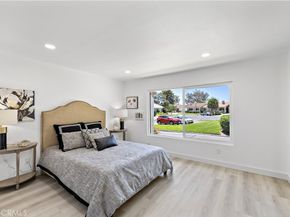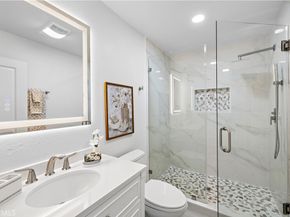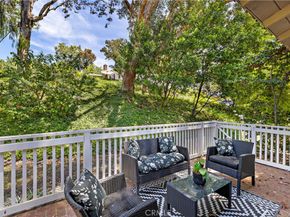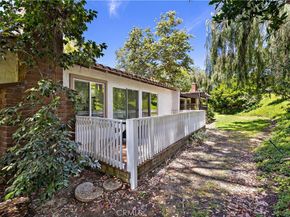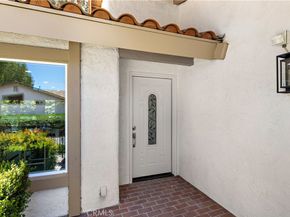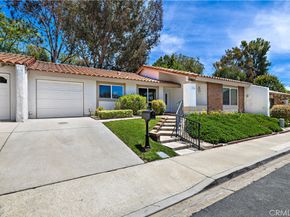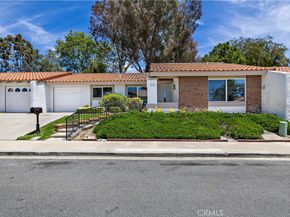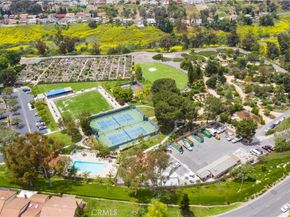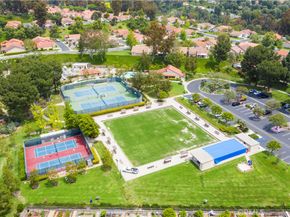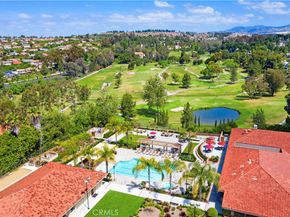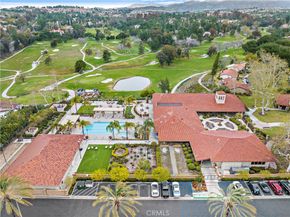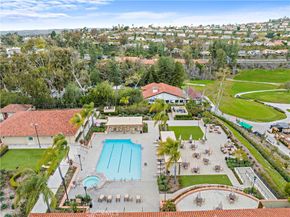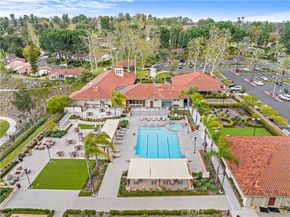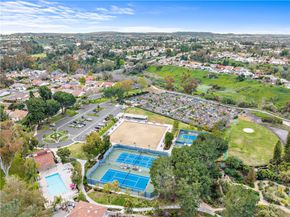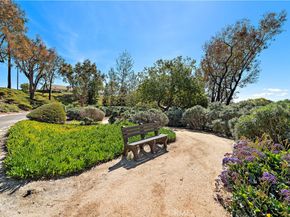Exceptional Remodeled Retreat on a Private Cul-de-Sac. Welcome to 23902 Via Lugones, a beautifully upgraded custom Elena model nestled in a serene, secluded location on a peaceful cul-de-sac. This thoughtfully remodeled home offers approximately 1,400 square feet of elegant living space, designed for both comfort and style. Featuring two spacious bedrooms, two full bathrooms, and an attached garage, this home is a true gem. Step inside to discover a stunning, open-concept kitchen with a large center island, all-new custom cabinetry, quartz countertops, and stainless-steel appliances, including a brand-new refrigerator. The kitchen flows seamlessly into the expansive living area, creating a light-filled great room ideal for entertaining or relaxing. The primary suite offers a luxurious retreat with a beautifully remodeled en-suite bath, complete with double sinks, a custom walk-in shower featuring multiple showerheads, and a frameless glass enclosure. The second bathroom has also been tastefully remodeled with a new vanity and walk-in shower. Upgrades throughout the home include wide-plank vinyl flooring, LED recessed lighting, new baseboards, mirrored closet doors, and custom closet organizers. Every detail has been considered—from the new doors and hardware to the comprehensive whole-house REPIPED—providing peace of mind and modern convenience. Enjoy indoor-outdoor living with a large, enclosed patio, perfect for quiet mornings or evening gatherings. Located in a premier 55+ community set on 484 acres of rolling hills and mature trees, residents enjoy resort-style amenities including:
Two recreation centers
Pickleball, tennis, lawn bowling & sport courts
Swimming pool, spa & gym
Clubhouse, billiard room & more
HOA-covered front yard maintenance, trash, exterior painting, and common area upkeep. As a member of Lake Mission Viejo, you'll also enjoy access to swimming, fishing, boating, and lakeside picnics.
23902 Via Lugones isn’t just a house—it’s a tranquil, upgraded haven in one of the most desirable 55+ communities. Come experience the lifestyle you’ve been waiting for.












