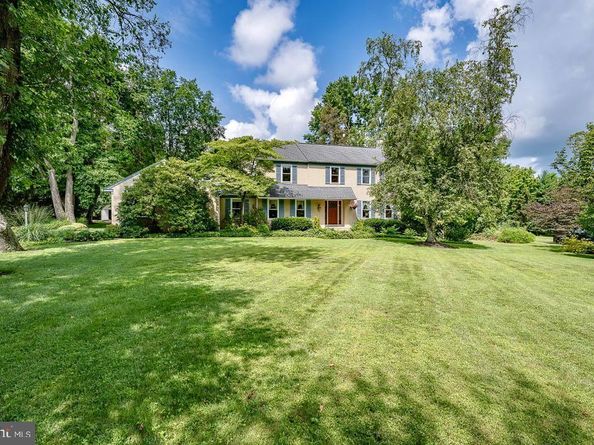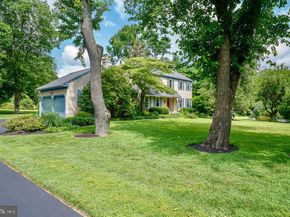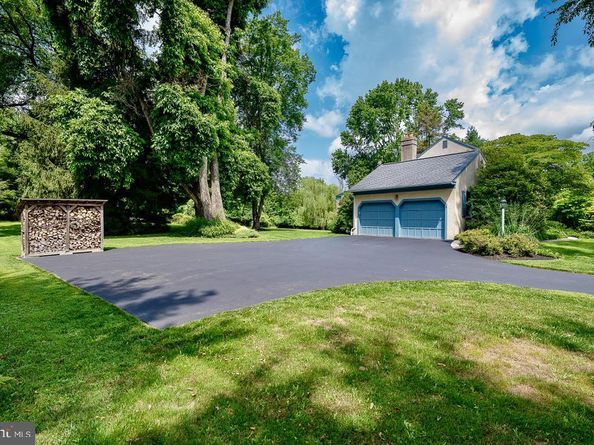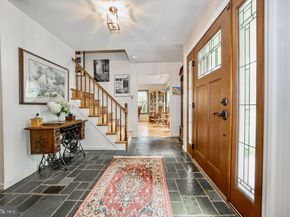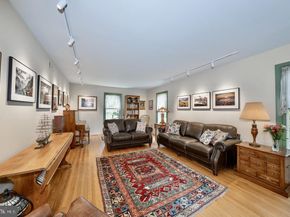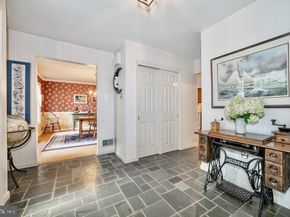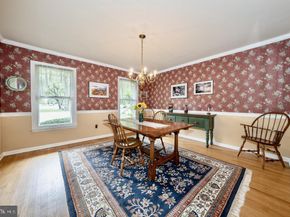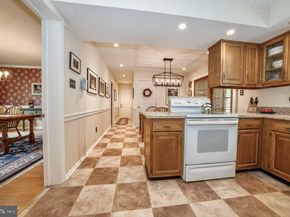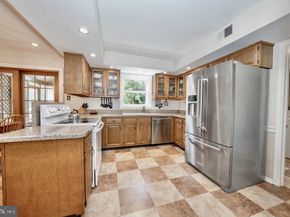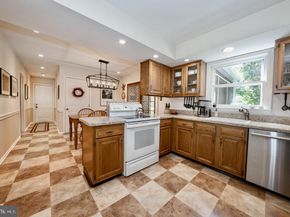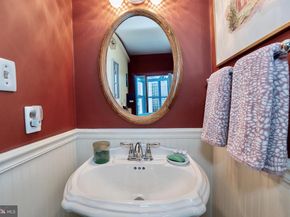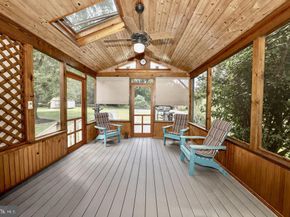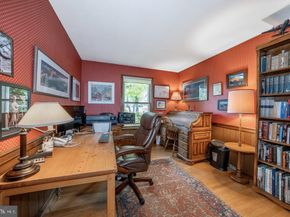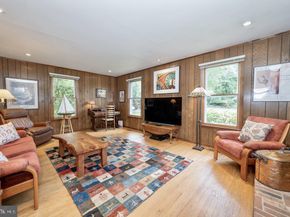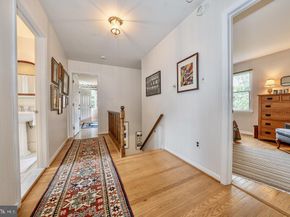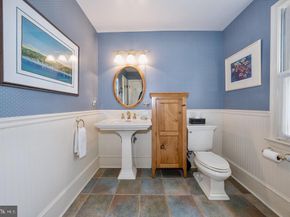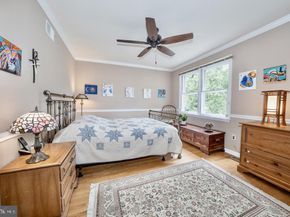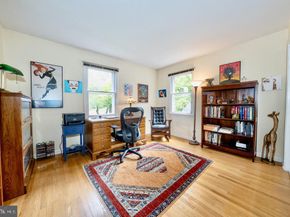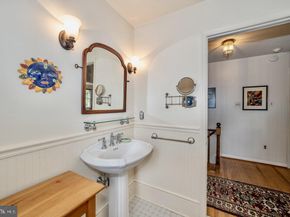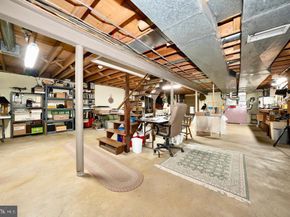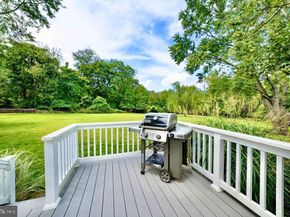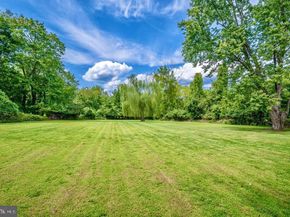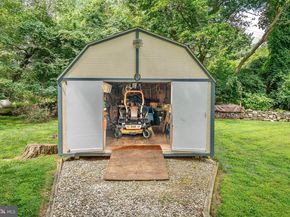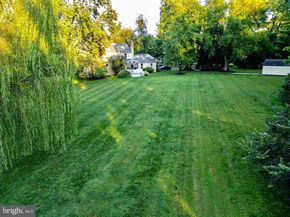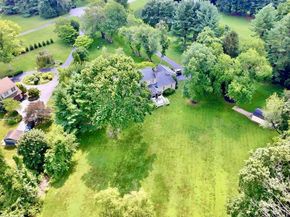What better way to welcome Fall than by enjoying this stunning property with gorgeous trees that will soon shine with gold and red leaves! The level drive and manicured front yard invite you to enter and experience the beauty of this 2.3 acre property, screened in back with natural vegetation and tall trees, and thus creating a secluded oasis of lawn and mature landscaping highlighted by an amazing Willow tree! Situated on a quiet cul-de-sac in the award-winning T/E School District, this home offers the ambience of country living while being conveniently located close to wonderful shopping centers, easy access to major roadways, outstanding schools, and town centers on the Main Line. This traditional colonial has been lovingly maintained and updated with care, and offers a rare combination of privacy, space, and timeless charm, surrounded by manicured lawn, mature trees, and a park-like setting. Inside, you will find hardwood floors throughout, custom millwork as evidenced in crown molding and chair rails, unique and beautiful leaded glass windows that frame the front door, and a gracious floor plan that includes a formal Living Room with new lighting, an elegant Dining Room, and a bright Kitchen with breakfast area that opens to a screened porch. The Family Room is just steps away from the Kitchen and features a wood burning fireplace for cozy winter evenings. An added bonus is the Office which provides a room offering privacy and quiet. The Laundry Room and Powder Room complete the interior main floor, and the Screened Porch is a delightful indoor/outdoor living area, enhanced with skylights, that greatly expands the opportunities to enjoy the gardens and beautiful grounds. Continuing on the second floor, all four Bedrooms offer abundant natural light, and the Primary Suite features a walk-in closet and an updated Bath. The spacious Hall Bath serves the other three Bedroom.. Additional improvements include a new tankless Hot Water Heater (2023), top of the line Thermo Pride high efficiency Furnace (2015), roof replacement (2013), and construction of screened porch and deck (2013). All systems including chimney and septic system are serviced routinely on schedule and all are maintained with utmost care and diligence. Connection to public sewer is possible at back property line, and more details are available in the Sellers Property Disclosure. Additional highlights include a two-car Garage, large unfinished Basement, pull down stairs to partially floored Attic, and a large double door Shed with electricity that is ideal as a workshop or garden shed. A Kohler whole-house propane gas generator provides year-round peace of mind, and the propane tank is owned and belongs with the property. Located just minutes away Paoli Train Station, Wegmans, Great Valley, and all the shops and dining of the Main Line., this is a rare opportunity to live in a bucolic setting and also enjoy the many benefits of the surrounding communities. Make this wonderful property your new home for the holidays!












