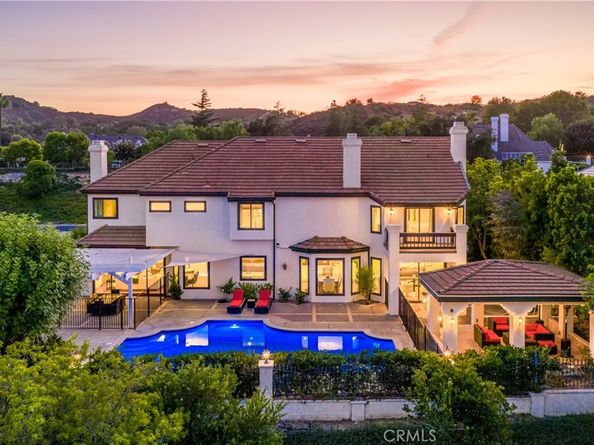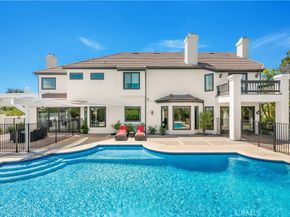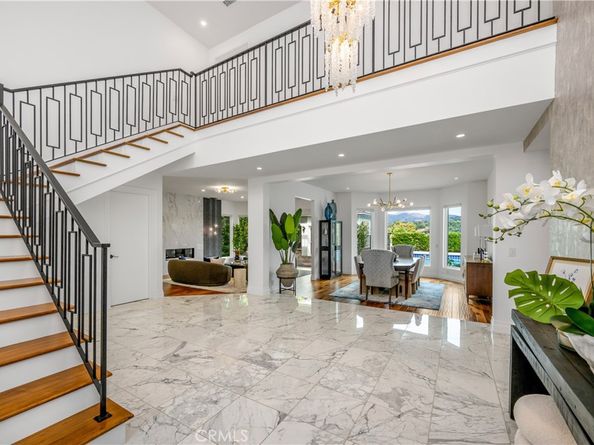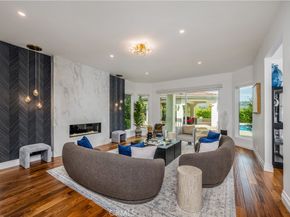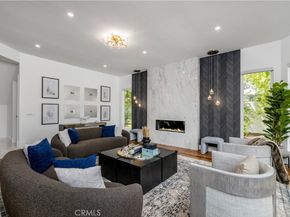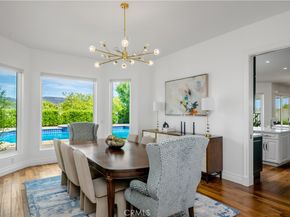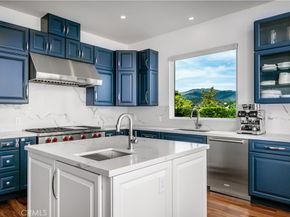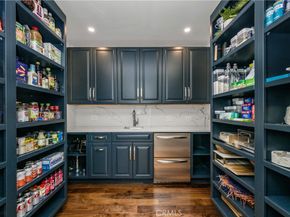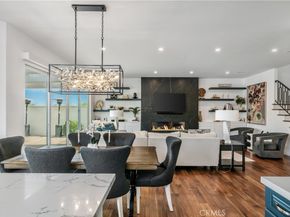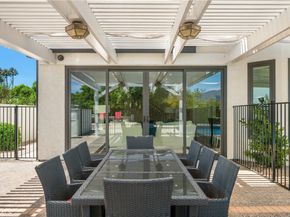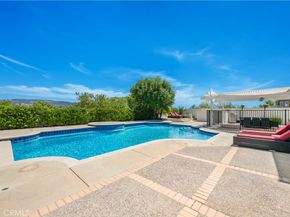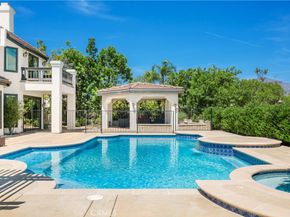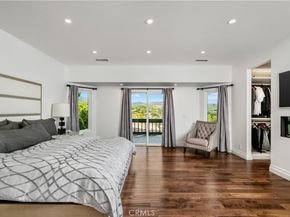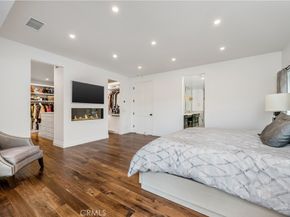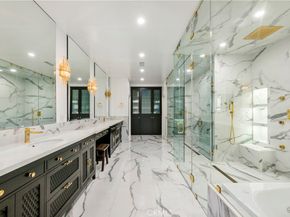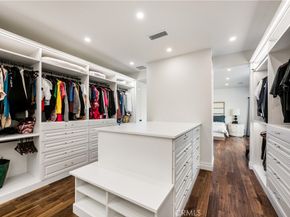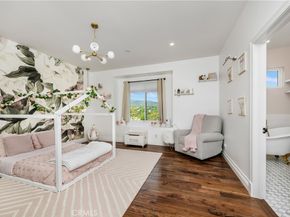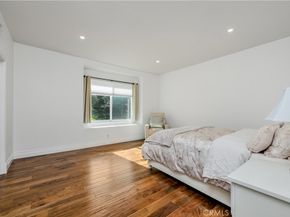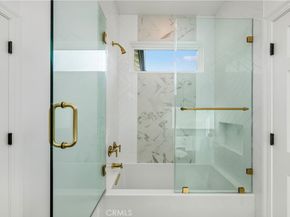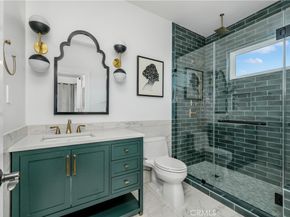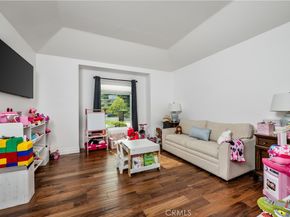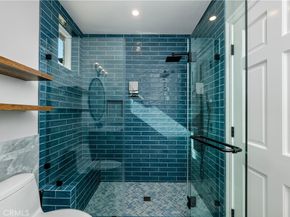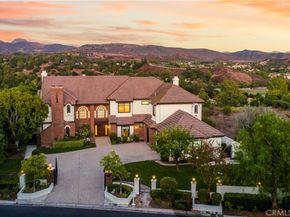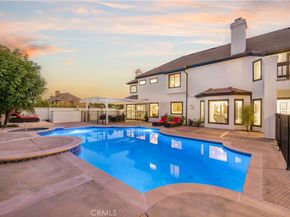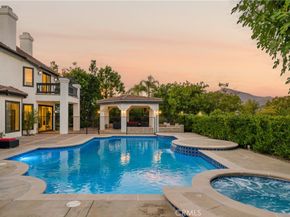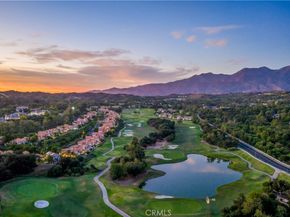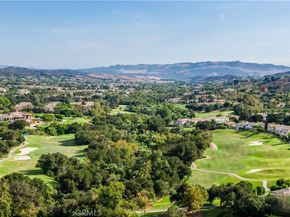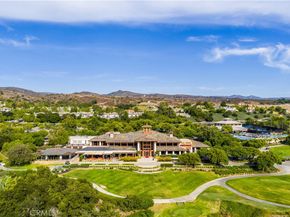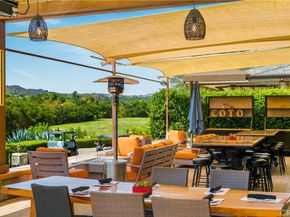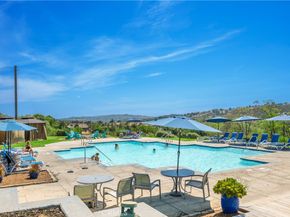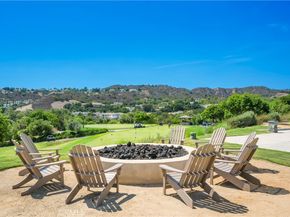Nestled within the Forest section of the guard-gated community of Coto de Caza, this extensively upgraded custom home is an unmatched retreat. Set on an impressive, approx. 19,000 square foot lot situated on a single loaded cul-de-sac street behind its own gate, it offers privacy, panoramic views of the surrounding landscape, and luxurious, recently updated interiors. Spanning nearly 6,000 square feet of living area, this comprehensively remodeled residence features five bedrooms, including one on the ground level, five and a half baths, an office, and a den. Grand in scale, the floor plan encompasses formal sitting and dining areas as well as a more casual great room with a living section and the home’s all-new gourmet kitchen. This gourmet space with dual islands is complete with custom cabinetry, finishes, and a suite of top-of-the-line appliances. A fully built out pantry with additional storage, a sink and dishwashers complements the culinary haven. Accessed via oversized doors, the property’s stunning backyard with multiple seating sections is centered around the saltwater pool and spa. Ideal of enjoyment of the outdoors year round, this private space features a covered gazebo and an elevated viewing area for taking in the stunning vistas. The primary suite is located on the upper level - fully remodeled, it offers a balcony, a newly built out closet and a luxurious bathroom Clad in marble, this serene oasis with double vanities, a jetted tub, and a massive walk in steam shower is truly tranquil. The remaining secondary bedrooms are ample in size, with corresponding baths and walk-in closets. Whole house updates include a new HVAC system, water filtration, updated piping, new windows, doors, and walnut as well as marble flooring throughout. Coto de Caza’s residents have access to extensive amenities, including horse trails, a clubhouse, a state-of-the-art gym, and multiple pools in addition to tennis courts and two championship golf courses designed by Robert Trent Jones Jr. All of this just minutes away from area’s finest shopping and dining!












