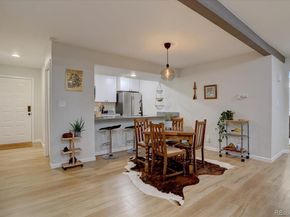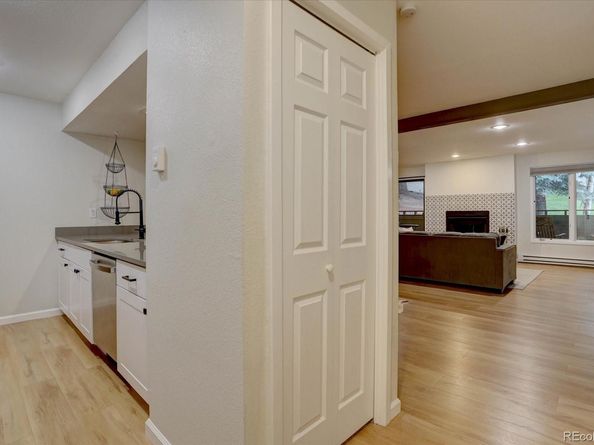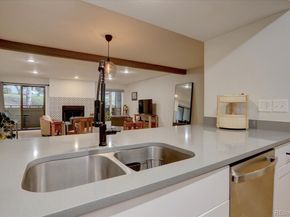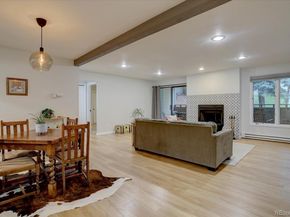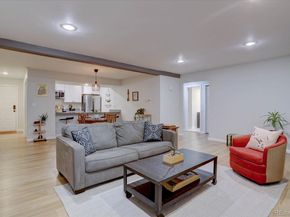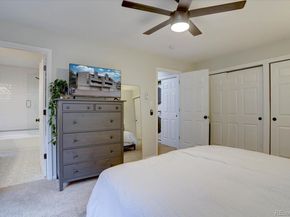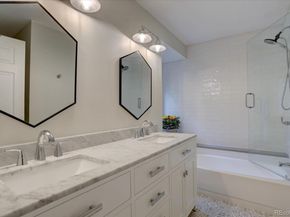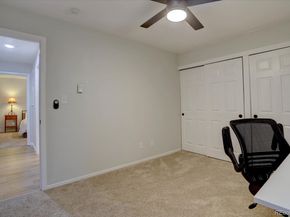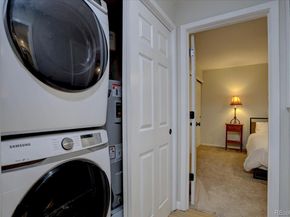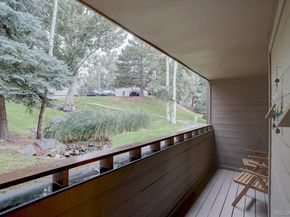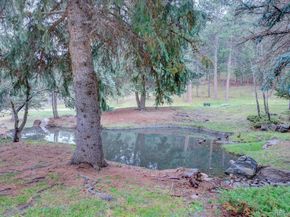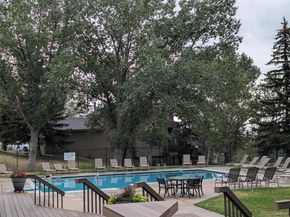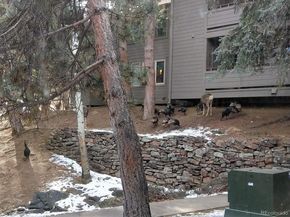Beautifully Updated 2-Bedroom Condo in Genesee Village, Golden, CO. Welcome to this move-in ready 2-bedroom, 2-bath condo in the highly desirable Genesee Village community. This open-concept home features a modern kitchen with quartz countertops, newer stainless-steel appliances, and an eat-in bar that flows seamlessly into the spacious living room. Enjoy a cozy fireplace and access to a newly renovated private deck with peaceful creek views — perfect for relaxing or entertaining. The primary suite offers tranquil mountain and nature views, spacious closets, and a spa-inspired ensuite with dual vanities, tub/shower, and glass shower screen. A large second bedroom with a picture window and generous closet is ideal for guests or a home office. The full-size stacked washer/dryer is conveniently located between bedrooms with extra storage space. Living in Genesee Village means resort-style amenities right outside your door: a clubhouse with fitness center, seasonal pool, tennis courts, new pickleball courts, a catch-and-release pond, and scenic walking trails. Mature landscaping and wildlife enhance the community’s mountain charm. All this, just minutes from top-rated schools, shopping, dining, and commuter routes. With easy access to downtown Denver, DIA, and world-class skiing, this condo offers the perfect blend of foothills tranquility and city convenience. HOA includes amenities plus Capital Reserves, Insurance, Maintenance of Grounds, Structures, Recycling, Snow Removal, and Trash. The trees have recently been pruned for fire mitigation.
Don’t miss the opportunity to call Genesee Village home — schedule your private tour today!












