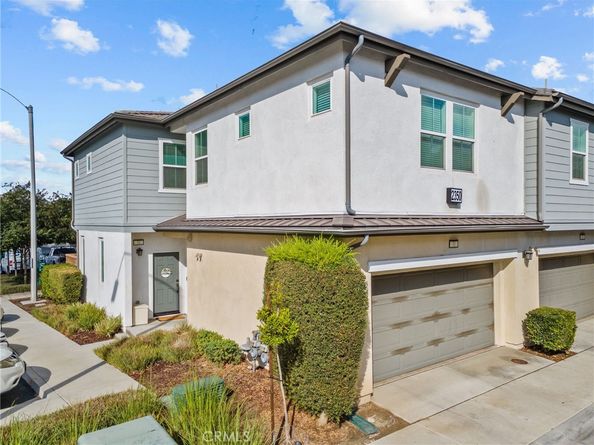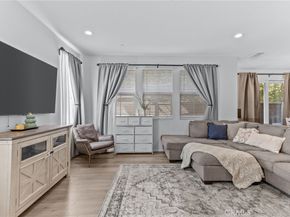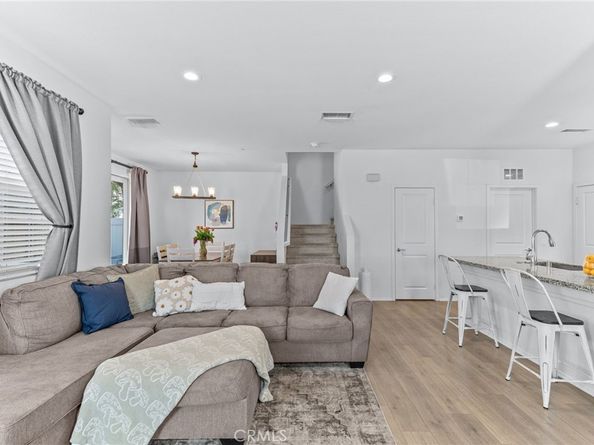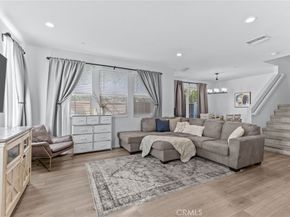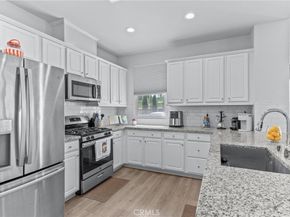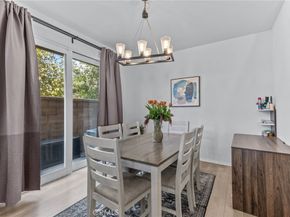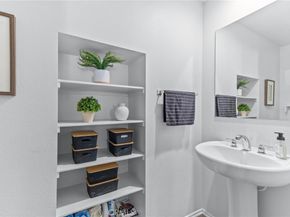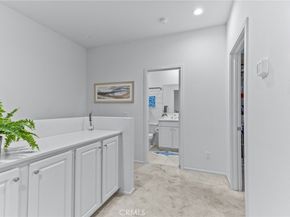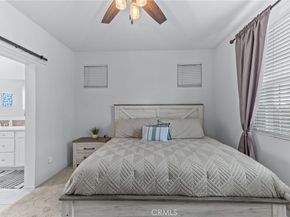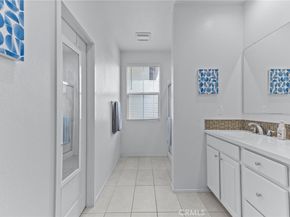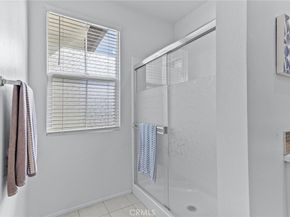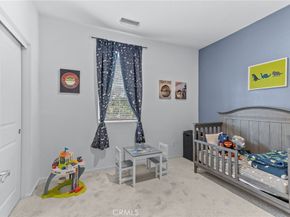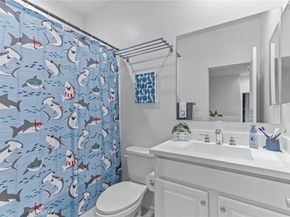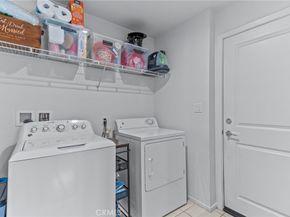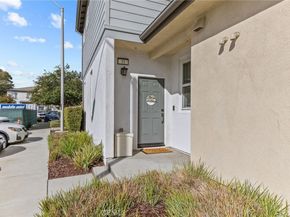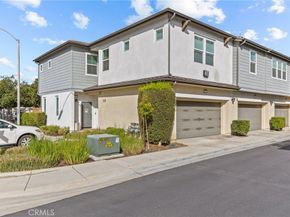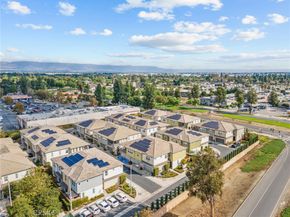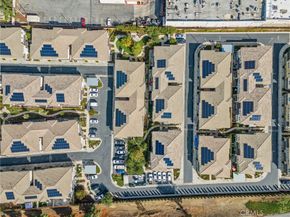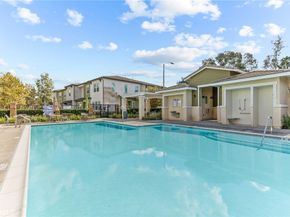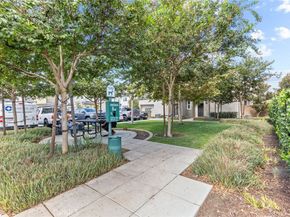Stylish and Energy-Efficient End-Unit Condo in the Heart of Ontario. Built in 2019, this thoughtfully designed 3-bedroom, 2-bath condo offers the perfect blend of style, comfort, and low-maintenance living. It’s an ideal choice for anyone looking to make a smart home purchase. Inside, you’ll enjoy over 1,550 square feet of living space, including a wide-open first floor with a spacious kitchen overlooking both the living and dining areas. The kitchen is a standout, featuring white soft-close cabinetry, granite countertops, custom tile backsplash, a large pantry, and a premium stainless steel KitchenAid appliance package. Whether you’re prepping a weekday dinner or hosting friends, the layout offers seamless flow throughout the main living space.
Additional upgrades include energy-efficient dual-pane windows, recessed lighting, “stay-put” window blinds, laminate wood flooring downstairs, and smart design touches throughout.
Upstairs, the primary suite offers a relaxing retreat with a large walk-in closet, dual sinks, new fixtures, and an easy-to-clean standing shower. Two more generously sized bedrooms and a full bathroom with a shower-over-tub setup provide space and flexibility. The home also includes extra storage, an individual laundry room, a tankless water heater, and an fully-paid 9-panel solar system to help keep utility bills low.
Through the large sliding glass door, you’ll find a private outdoor space with access to community amenities including a resort-style pool, BBQ area, and multiple park-like greenbelts—perfect for casual weekends and get-togethers.
Location-wise, you’re just minutes from great shopping, dining, and entertainment. Commuters will appreciate easy access to the 60 Freeway, Ontario International Airport, and the nearby Metrolink station. If you’re looking for a turnkey home that offers modern finishes, energy efficiency, and convenience, this one checks all the boxes. Schedule your private showing today or stop by an open house and see why this home could be the perfect fit.












